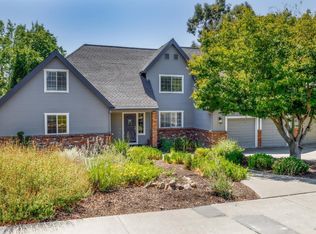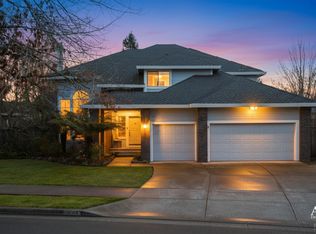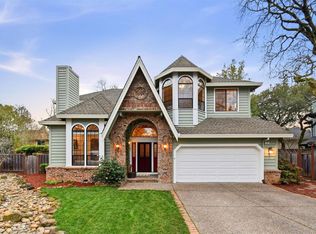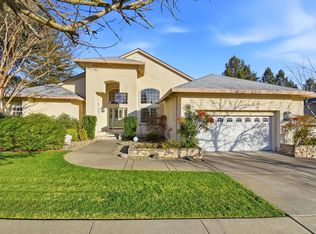Set above the Bennett Valley Golf Course with open-space views beyond, 3557 Golf View Terrace offers a practical, well-designed home in a peaceful setting. The 4,812 square foot layout provides generous living and storage space, with both formal rooms and comfortable everyday living areas that function well for a variety of lifestyles. An in-home elevator adds convenience and flexibility throughout the residence. Large windows frame the golf course and surrounding greenery, bringing in natural light while maintaining a sense of separation from neighboring homes. This is a solid, thoughtfully built residence with flexibility, functionality, and a quiet outlooklocated in one of Bennett Valley's most established neighborhoods.
Pending
$1,350,000
3557 Golf View Terrace, Santa Rosa, CA 95405
4beds
4,812sqft
Est.:
Single Family Residence
Built in 2006
8,999.5 Square Feet Lot
$-- Zestimate®
$281/sqft
$102/mo HOA
What's special
Quiet outlookNatural light
- 43 days |
- 3,093 |
- 120 |
Zillow last checked: 8 hours ago
Listing updated: February 12, 2026 at 10:08am
Listed by:
Savannah Wellander DRE #02207808 775-815-0614,
W Real Estate 707-501-5406,
Jeff D Lokey DRE #01919531 559-647-1195,
Compass
Source: BAREIS,MLS#: 326001737 Originating MLS: Sonoma
Originating MLS: Sonoma
Facts & features
Interior
Bedrooms & bathrooms
- Bedrooms: 4
- Bathrooms: 4
- Full bathrooms: 3
- 1/2 bathrooms: 1
Rooms
- Room types: Dining Room, Great Room, Laundry, Living Room, Loft, Primary Bedroom 2+, Storage
Primary bedroom
- Features: Ground Floor, Walk-In Closet 2+
- Level: Main
Bedroom
- Level: Main,Upper
Primary bathroom
- Features: Shower Stall(s), Soaking Tub, Walk-In Closet 2+
Bathroom
- Level: Main,Upper
Dining room
- Features: Formal Area
- Level: Main
Family room
- Level: Main
Kitchen
- Features: Butlers Pantry, Kitchen/Family Combo, Pantry Closet
- Level: Main
Living room
- Features: Great Room, View
- Level: Main
Heating
- Central, MultiZone
Cooling
- Ceiling Fan(s)
Appliances
- Included: Built-In Gas Range, Dishwasher, Double Oven, Microwave, Wine Refrigerator
- Laundry: Cabinets, Hookups Only, Inside Room
Features
- Elevator, Formal Entry, Storage, Wet Bar
- Flooring: Carpet, Tile, Wood
- Basement: Partial
- Number of fireplaces: 2
- Fireplace features: Gas Piped
Interior area
- Total structure area: 4,812
- Total interior livable area: 4,812 sqft
Property
Parking
- Total spaces: 5
- Parking features: Attached, Garage Door Opener
- Attached garage spaces: 3
- Uncovered spaces: 2
Accessibility
- Accessibility features: Accessible Elevator Installed, Roll-In Shower, Shower(s), See Remarks
Features
- Stories: 3
- Exterior features: Balcony
- Has view: Yes
- View description: Golf Course, Mountain(s), Panoramic
Lot
- Size: 8,999.5 Square Feet
- Features: Near Golf Course, Corner Lot, Cul-De-Sac
Details
- Parcel number: 147410020000
- Special conditions: Subject to Court Confirmation
Construction
Type & style
- Home type: SingleFamily
- Property subtype: Single Family Residence
Condition
- Year built: 2006
Utilities & green energy
- Sewer: Public Sewer
- Water: Public
- Utilities for property: Cable Available, Electricity Connected, Public
Community & HOA
HOA
- Has HOA: Yes
- Amenities included: Other
- Services included: Common Areas, Management
- HOA fee: $1,219 annually
- HOA name: Fairway View Estates HomeownersAssociation
- HOA phone: 707-541-6233
Location
- Region: Santa Rosa
Financial & listing details
- Price per square foot: $281/sqft
- Tax assessed value: $1,910,174
- Annual tax amount: $21,409
- Date on market: 1/9/2026
- Electric utility on property: Yes
Estimated market value
Not available
Estimated sales range
Not available
Not available
Price history
Price history
| Date | Event | Price |
|---|---|---|
| 2/13/2026 | Pending sale | $1,350,000$281/sqft |
Source: | ||
| 1/9/2026 | Listed for sale | $1,350,000+50.5%$281/sqft |
Source: | ||
| 6/30/2025 | Sold | $896,776-50.2%$186/sqft |
Source: Public Record Report a problem | ||
| 7/1/2021 | Sold | $1,800,000+650%$374/sqft |
Source: Public Record Report a problem | ||
| 10/23/2001 | Sold | $240,000+65.5%$50/sqft |
Source: Public Record Report a problem | ||
| 4/11/1997 | Sold | $145,000$30/sqft |
Source: Public Record Report a problem | ||
Public tax history
Public tax history
| Year | Property taxes | Tax assessment |
|---|---|---|
| 2025 | $21,409 +1.7% | $1,910,174 +2% |
| 2024 | $21,045 +1.6% | $1,872,720 +2% |
| 2023 | $20,706 +4.4% | $1,836,000 +2% |
| 2022 | $19,831 +24% | $1,800,000 +24.2% |
| 2021 | $15,992 +0.4% | $1,449,300 +1% |
| 2020 | $15,936 -0.7% | $1,434,440 +2% |
| 2019 | $16,053 +0.7% | $1,406,315 +2% |
| 2018 | $15,938 +2.4% | $1,378,741 +2% |
| 2017 | $15,571 +0.9% | $1,351,708 +2% |
| 2016 | $15,440 +3.3% | $1,325,205 +1.5% |
| 2015 | $14,941 +9.8% | $1,305,300 +7.8% |
| 2014 | $13,610 -99% | $1,211,000 |
| 2013 | $1,358,566 | $1,211,000 |
| 2012 | -- | $1,211,000 -6.1% |
| 2011 | -- | $1,290,000 -0.8% |
| 2010 | -- | $1,300,000 -7.1% |
| 2009 | -- | $1,400,000 -10% |
| 2008 | -- | $1,555,132 +2% |
| 2007 | -- | $1,524,640 +487.6% |
| 2006 | -- | $259,451 +2% |
| 2005 | -- | $254,364 +2% |
| 2004 | -- | $249,377 +1.9% |
| 2003 | -- | $244,800 +2% |
| 2002 | -- | $240,000 +56.2% |
| 2001 | -- | $153,650 +2% |
| 2000 | -- | $150,637 |
Find assessor info on the county website
BuyAbility℠ payment
Est. payment
$8,044/mo
Principal & interest
$6660
Property taxes
$1282
HOA Fees
$102
Climate risks
Neighborhood: Bennett Valley
Nearby schools
GreatSchools rating
- 6/10Strawberry Elementary SchoolGrades: 4-6Distance: 0.7 mi
- 4/10Herbert Slater Middle SchoolGrades: 7-8Distance: 1.8 mi
- 7/10Montgomery High SchoolGrades: 9-12Distance: 1.9 mi



