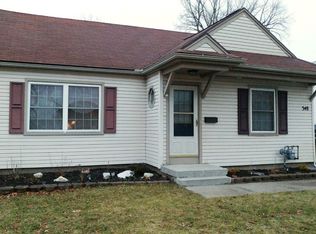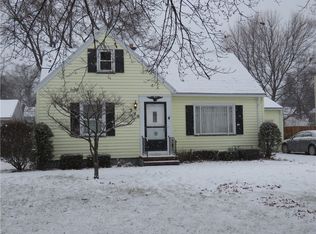Closed
$193,000
356 Orland Rd, Rochester, NY 14622
4beds
1,646sqft
Single Family Residence
Built in 1952
10,018.8 Square Feet Lot
$235,500 Zestimate®
$117/sqft
$2,566 Estimated rent
Home value
$235,500
$219,000 - $254,000
$2,566/mo
Zestimate® history
Loading...
Owner options
Explore your selling options
What's special
More Room & More Rooms! Delightful 4 Bedroom, 2 Full Bath, 1,646 Sq Ft Home Offers Plenty Of Room To Stretch Out & Relax! Big Bright & Open Living Room, Gracious Formal Dining Room, Generous Sized & Updated Eat In Kitchen, 2 Bedrooms & 1 Full Bath on the 1st Floor and Another 2 Bedrooms & Full Bath on the 2nd Floor! Gorgeous Hardwood Floors (with hardwoods under the carpeting as well), Maintenance Free Vinyl Siding, New Roof (tear off) 2022, BIG Back Yard is Perfect for Pets & Play! All Appliances included Too! Meticulously & Lovingly Cared For By The Same Owner of 57 Years! Showings Begin Thursday 8/31. Offers Due Tuesday 9/5 at 2:00pm. HURRRY! You're Going To LOVE Calling This House "HOME!"
Zillow last checked: 8 hours ago
Listing updated: October 30, 2023 at 04:11am
Listed by:
G. Harlan Furbush 585-739-9409,
Keller Williams Realty Greater Rochester
Bought with:
Josephine Velazquez, 40VE1152708
Howard Hanna
Source: NYSAMLSs,MLS#: R1494465 Originating MLS: Rochester
Originating MLS: Rochester
Facts & features
Interior
Bedrooms & bathrooms
- Bedrooms: 4
- Bathrooms: 2
- Full bathrooms: 2
- Main level bathrooms: 1
- Main level bedrooms: 2
Heating
- Gas, Forced Air
Cooling
- Central Air
Appliances
- Included: Dryer, Dishwasher, Free-Standing Range, Disposal, Gas Water Heater, Oven, Refrigerator, Washer
- Laundry: In Basement
Features
- Separate/Formal Dining Room, Entrance Foyer, Eat-in Kitchen, Separate/Formal Living Room, Home Office, Sliding Glass Door(s), Bedroom on Main Level, Main Level Primary
- Flooring: Carpet, Hardwood, Varies, Vinyl
- Doors: Sliding Doors
- Windows: Thermal Windows
- Basement: Full
- Has fireplace: No
Interior area
- Total structure area: 1,646
- Total interior livable area: 1,646 sqft
Property
Parking
- Parking features: No Garage
Features
- Levels: Two
- Stories: 2
- Patio & porch: Open, Patio, Porch
- Exterior features: Blacktop Driveway, Patio
Lot
- Size: 10,018 sqft
- Dimensions: 60 x 165
- Features: Rectangular, Rectangular Lot, Residential Lot
Details
- Parcel number: 2634000771500002033000
- Special conditions: Standard
Construction
Type & style
- Home type: SingleFamily
- Architectural style: Cape Cod,Colonial
- Property subtype: Single Family Residence
Materials
- Vinyl Siding, Copper Plumbing
- Foundation: Block
- Roof: Asphalt,Shingle
Condition
- Resale
- Year built: 1952
Utilities & green energy
- Electric: Circuit Breakers
- Sewer: Connected
- Water: Connected, Public
- Utilities for property: Cable Available, High Speed Internet Available, Sewer Connected, Water Connected
Community & neighborhood
Location
- Region: Rochester
Other
Other facts
- Listing terms: Conventional,FHA,VA Loan
Price history
| Date | Event | Price |
|---|---|---|
| 10/27/2023 | Sold | $193,000+17%$117/sqft |
Source: | ||
| 9/6/2023 | Pending sale | $164,900$100/sqft |
Source: | ||
| 8/30/2023 | Listed for sale | $164,900$100/sqft |
Source: | ||
Public tax history
| Year | Property taxes | Tax assessment |
|---|---|---|
| 2024 | -- | $176,000 +4.8% |
| 2023 | -- | $168,000 +45.7% |
| 2022 | -- | $115,300 |
Find assessor info on the county website
Neighborhood: 14622
Nearby schools
GreatSchools rating
- NAIvan L Green Primary SchoolGrades: PK-2Distance: 0.8 mi
- 3/10East Irondequoit Middle SchoolGrades: 6-8Distance: 1.3 mi
- 6/10Eastridge Senior High SchoolGrades: 9-12Distance: 0.3 mi
Schools provided by the listing agent
- Middle: East Irondequoit Middle
- High: Eastridge Senior High
- District: East Irondequoit
Source: NYSAMLSs. This data may not be complete. We recommend contacting the local school district to confirm school assignments for this home.

