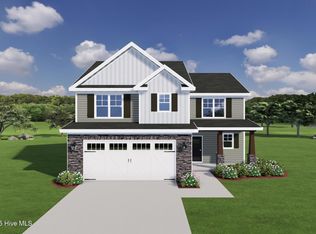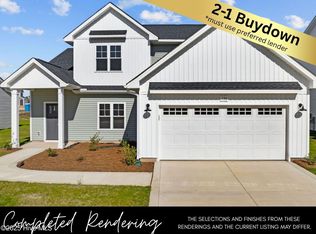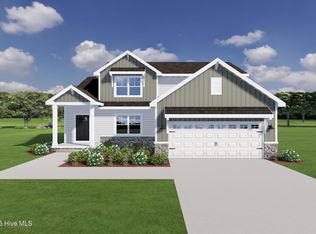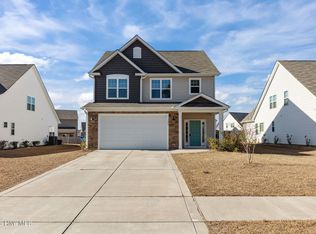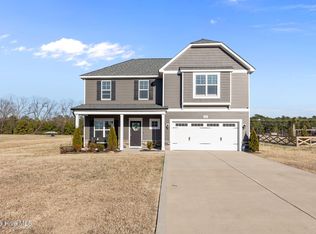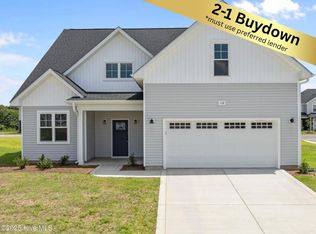2-1 Buydown Offered with Preferred Lender! NO HOA!!! Discover the Weymouth Floorplan by JK Builders, Inc., a stunning 2,439 SQFT home featuring 4 bedrooms and 2.5 bathrooms. The open-concept living space, creates an inviting atmosphere for gatherings. The first floor impresses with 9-foot ceilings. The kitchen boasts granite countertops, a ceramic tile backsplash, and stylish cabinetry that extends into the upstairs bathrooms. The primary suite, located on the main floor, provides a peaceful retreat. Upstairs, you'll find three additional bedrooms and a versatile loft. Luxury vinyl plank flooring graces the main living areas, while plush carpeting adds warmth and comfort to the second floor. This home is designed for modern living, offering both luxury and practicality in every detail. Don't miss the opportunity to make the Weymouth Floorplan your new home!
New construction
$369,999
3563 Philippi Church Road, Raeford, NC 28376
4beds
2,439sqft
Est.:
Single Family Residence
Built in 2025
8,276.4 Square Feet Lot
$370,200 Zestimate®
$152/sqft
$-- HOA
What's special
Stylish cabinetryGranite countertopsCeramic tile backsplashOpen-concept living spacePlush carpeting
- 169 days |
- 175 |
- 13 |
Zillow last checked: 8 hours ago
Listing updated: December 02, 2025 at 09:02pm
Listed by:
#SellingMoore The PG Group 512-799-8790,
Carolina Summit Group, LLC
Source: Hive MLS,MLS#: 100524101 Originating MLS: Mid Carolina Regional MLS
Originating MLS: Mid Carolina Regional MLS
Tour with a local agent
Facts & features
Interior
Bedrooms & bathrooms
- Bedrooms: 4
- Bathrooms: 3
- Full bathrooms: 2
- 1/2 bathrooms: 1
Rooms
- Room types: Dining Room
Primary bedroom
- Level: Primary Living Area
Dining room
- Features: Formal
Heating
- Electric, Heat Pump
Cooling
- Central Air
Appliances
- Included: Electric Oven, Built-In Microwave, Range, Dishwasher
Features
- Master Downstairs, Walk-in Closet(s), Kitchen Island, Ceiling Fan(s), Walk-in Shower, Walk-In Closet(s)
Interior area
- Total structure area: 2,439
- Total interior livable area: 2,439 sqft
Property
Parking
- Total spaces: 2
- Parking features: Garage Faces Front, Concrete
- Garage spaces: 2
Features
- Levels: Two
- Stories: 2
- Patio & porch: Covered, Porch
- Fencing: None
Lot
- Size: 8,276.4 Square Feet
- Dimensions: 65 x 127 x 65 x 127
Details
- Parcel number: 494640001278
- Zoning: R-8
- Special conditions: Standard
Construction
Type & style
- Home type: SingleFamily
- Property subtype: Single Family Residence
Materials
- Vinyl Siding
- Foundation: Slab
- Roof: Architectural Shingle
Condition
- New construction: Yes
- Year built: 2025
Utilities & green energy
- Utilities for property: Sewer Connected, Water Connected
Community & HOA
Community
- Subdivision: Hoke County
HOA
- Has HOA: No
Location
- Region: Raeford
Financial & listing details
- Price per square foot: $152/sqft
- Tax assessed value: $55,000
- Date on market: 8/8/2025
- Cumulative days on market: 169 days
- Listing agreement: Exclusive Right To Sell
- Listing terms: Cash,Conventional,FHA,VA Loan
- Road surface type: Paved
Estimated market value
$370,200
$352,000 - $389,000
$2,300/mo
Price history
Price history
| Date | Event | Price |
|---|---|---|
| 9/15/2025 | Price change | $369,999-8.1%$152/sqft |
Source: | ||
| 8/8/2025 | Listed for sale | $402,435$165/sqft |
Source: | ||
Public tax history
Public tax history
Tax history is unavailable.BuyAbility℠ payment
Est. payment
$2,106/mo
Principal & interest
$1764
Property taxes
$213
Home insurance
$129
Climate risks
Neighborhood: 28376
Nearby schools
GreatSchools rating
- 6/10Scurlock ElementaryGrades: PK-5Distance: 3.4 mi
- 7/10Sandy Grove Middle SchoolGrades: 6-8Distance: 2.8 mi
- 10/10Sandhoke Early College High SchoolGrades: 9-12Distance: 4.9 mi
Schools provided by the listing agent
- Elementary: Scurlock
- Middle: East Hoke Middle
- High: Hoke County High
Source: Hive MLS. This data may not be complete. We recommend contacting the local school district to confirm school assignments for this home.
