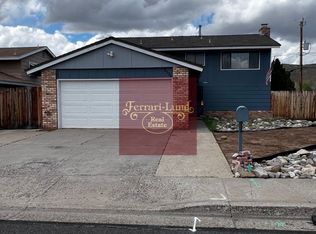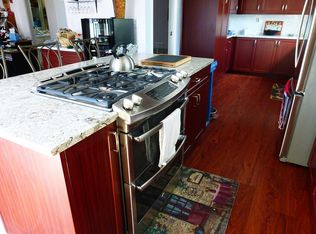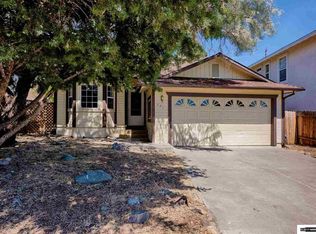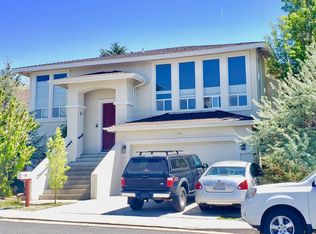Welcome to 3565 Buckhorn Way, a charming 5-bedroom, 2.5-bath residence featuring 1808 square feet of comfortable living space. You'll appreciate the contemporary layout, highlighted by a generous family room complete with a cozy fireplace. The kitchen is well-appointed with ample countertops, sleek white cabinets, and modern appliances. The primary bedroom boasts an en-suite bathroom and a convenient closet. Step outside to enjoy the backyard and balcony, perfect for relaxation and entertaining. The property includes driveway parking and hookups for a washer and dryer. Conveniently located near shopping and dining, with easy access to I-80. Don't miss your chance to make this wonderful property your new home! _____ RENT WITH MYND -Fast Online Application (valid for 30 days) -Mobile App to Pay Rent and Track Services -Affordable Renter's Insurance Lease term: 12 months ONE-TIME FEES Non-refundable $59.00 Application Fee Per Adult One Time Move In Fee $199 REQUIRED MONTHLY CHARGES* $2395.00: Base Rent $39.95/month: Residents Benefits Package provides residents with on-demand basic pest control, as-needed HVAC air filter delivery, Identity Theft Protection, and access to an exciting rewards program $25.00/month: Additional fees for trash *Estimated required monthly charges do not include the required costs of utilities or rental insurance, conditional fees including, but not limited to, pet fees, or optional fees. CONDITIONAL FEES No pets allowed Mynd Property Management Equal Opportunity Housing License # B.0145015.Corp Mynd Property Management does not advertise on Craigslist or Facebook Marketplace. We will never ask you to wire money or pay with gift cards. Please report any fraudulent ads to your Leasing Associate. Federal Occupancy Guidelines: 2 per bedroom + 1 additional occupant; 2 per studio. Please contact us for move-in policy and available move-in date.
This property is off market, which means it's not currently listed for sale or rent on Zillow. This may be different from what's available on other websites or public sources.



