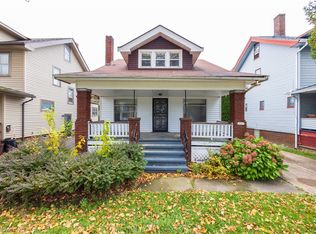Sold for $265,000
$265,000
3566 Ludgate Rd, Shaker Heights, OH 44120
3beds
--sqft
Single Family Residence
Built in 1926
5,201.06 Square Feet Lot
$267,200 Zestimate®
$--/sqft
$2,019 Estimated rent
Home value
$267,200
$246,000 - $289,000
$2,019/mo
Zestimate® history
Loading...
Owner options
Explore your selling options
What's special
Newly renovated single family home, move-in ready. Open floor plan with spacious living room and dining rooms. Beautiful hardwood floor throughout this lovely 3 bedroom home. All bedrooms are located on the 2nd floor along with a full bathroom with a walk-out porch. The 3rd floor is an added created attraction which could be use as additional living space. Full basement for laundry and storage. Stainless steel appliances located in this eat-in kitchen. Check out the property videos:
https://www.dropbox.com/scl/fo/16btyd1r2zebhe753jezg/ANMOILLYP80S6H1WoNIcHw8/Videos/Cinematic%20Videos?rlkey=tyt9btibfv7k4j0i7qelv1m0j&subfolder_nav_tracking=1&st=y69vuw9v&dl=0
Zillow last checked: 8 hours ago
Listing updated: July 18, 2025 at 11:40am
Listing Provided by:
Akil S Hameed 866-861-4761ahameed@fass-res.com,
FASS Management Real Estate Services LLC
Bought with:
Matthew Kalogeras, 2024005270
Trelora Realty, Inc.
Source: MLS Now,MLS#: 5124759 Originating MLS: Akron Cleveland Association of REALTORS
Originating MLS: Akron Cleveland Association of REALTORS
Facts & features
Interior
Bedrooms & bathrooms
- Bedrooms: 3
- Bathrooms: 2
- Full bathrooms: 1
- 1/2 bathrooms: 1
- Main level bathrooms: 1
Primary bedroom
- Level: Third
- Dimensions: 15 x 18
Bedroom
- Description: Flooring: Hardwood
- Level: Second
- Dimensions: 10 x 11
Bedroom
- Description: Flooring: Hardwood
- Level: Second
- Dimensions: 11 x 12
Bedroom
- Description: Flooring: Hardwood
- Level: Second
- Dimensions: 10 x 14
Dining room
- Description: Flooring: Hardwood
- Level: First
- Dimensions: 12 x 15
Kitchen
- Description: Flooring: Luxury Vinyl Tile
- Level: First
- Dimensions: 11 x 16
Living room
- Description: Flooring: Hardwood
- Level: First
- Dimensions: 12 x 15
Heating
- Forced Air
Cooling
- Gas
Features
- Basement: Full
- Number of fireplaces: 1
Property
Parking
- Total spaces: 2
- Parking features: Garage
- Garage spaces: 2
Features
- Levels: Three Or More
- Stories: 3
Lot
- Size: 5,201 sqft
Details
- Parcel number: 73522072
Construction
Type & style
- Home type: SingleFamily
- Architectural style: Colonial
- Property subtype: Single Family Residence
Materials
- Vinyl Siding
- Roof: Asphalt
Condition
- Updated/Remodeled
- Year built: 1926
Utilities & green energy
- Sewer: Public Sewer
- Water: Public
Community & neighborhood
Location
- Region: Shaker Heights
- Subdivision: Crawford Realty Cos East View
Other
Other facts
- Listing terms: Cash,Conventional,FHA,VA Loan
Price history
| Date | Event | Price |
|---|---|---|
| 7/15/2025 | Sold | $265,000 |
Source: | ||
| 6/23/2025 | Pending sale | $265,000 |
Source: | ||
| 5/23/2025 | Listed for sale | $265,000-3.6% |
Source: | ||
| 5/13/2025 | Listing removed | $275,000 |
Source: | ||
| 4/17/2025 | Price change | $275,000-4.5% |
Source: | ||
Public tax history
| Year | Property taxes | Tax assessment |
|---|---|---|
| 2024 | $1,386 -64.6% | $15,750 -55.1% |
| 2023 | $3,917 +3.5% | $35,110 |
| 2022 | $3,784 +0.3% | $35,110 |
Find assessor info on the county website
Neighborhood: Moreland
Nearby schools
GreatSchools rating
- NAWoodbury Elementary SchoolGrades: 4-6Distance: 1 mi
- 7/10Shaker Heights High SchoolGrades: 8-12Distance: 0.8 mi
- 7/10Shaker Heights Middle SchoolGrades: 1,6-8Distance: 2.2 mi
Schools provided by the listing agent
- District: Shaker Heights CSD - 1827
Source: MLS Now. This data may not be complete. We recommend contacting the local school district to confirm school assignments for this home.

Get pre-qualified for a loan
At Zillow Home Loans, we can pre-qualify you in as little as 5 minutes with no impact to your credit score.An equal housing lender. NMLS #10287.
