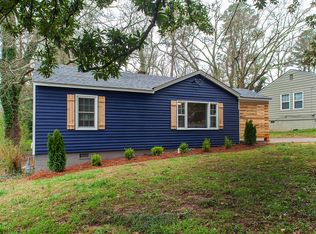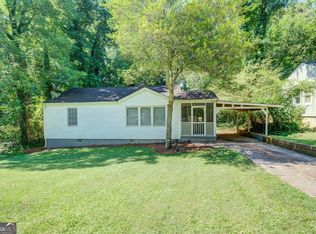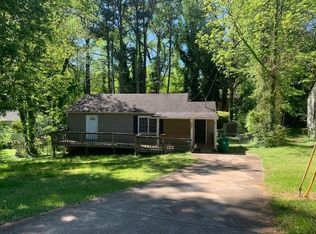Closed
$163,000
3566 Orchard Cir, Decatur, GA 30032
3beds
1,008sqft
Single Family Residence
Built in 1952
0.3 Acres Lot
$330,200 Zestimate®
$162/sqft
$1,545 Estimated rent
Home value
$330,200
$314,000 - $347,000
$1,545/mo
Zestimate® history
Loading...
Owner options
Explore your selling options
What's special
PERFECT HOME FOR AN INVESTOR OR HANDYMAN. PRICED TO SELL, LOCATED IN A QUIET NEIGHBORHOOD.
Zillow last checked: 8 hours ago
Listing updated: September 11, 2024 at 10:57am
Listed by:
Nikki Crowder 678-568-9547,
Solutions First Realty LLC
Bought with:
Austin Whitaker, 410138
Fathom Realty GA, LLC
Source: GAMLS,MLS#: 20167444
Facts & features
Interior
Bedrooms & bathrooms
- Bedrooms: 3
- Bathrooms: 2
- Full bathrooms: 2
- Main level bathrooms: 2
- Main level bedrooms: 3
Heating
- Electric, Forced Air, Other
Cooling
- Electric
Appliances
- Included: Other
- Laundry: Other
Features
- Other
- Flooring: Other
- Basement: Crawl Space
- Has fireplace: No
Interior area
- Total structure area: 1,008
- Total interior livable area: 1,008 sqft
- Finished area above ground: 1,008
- Finished area below ground: 0
Property
Parking
- Parking features: None
Features
- Levels: One
- Stories: 1
Lot
- Size: 0.30 Acres
- Features: Level, Other
Details
- Parcel number: 15 198 05 029
- Special conditions: As Is
Construction
Type & style
- Home type: SingleFamily
- Architectural style: Traditional
- Property subtype: Single Family Residence
Materials
- Vinyl Siding
- Roof: Other
Condition
- Resale
- New construction: No
- Year built: 1952
Utilities & green energy
- Sewer: Public Sewer
- Water: Public
- Utilities for property: Other
Community & neighborhood
Community
- Community features: Street Lights
Location
- Region: Decatur
- Subdivision: Peachcrest
Other
Other facts
- Listing agreement: Exclusive Right To Sell
Price history
| Date | Event | Price |
|---|---|---|
| 3/4/2024 | Sold | $163,000+63.9%$162/sqft |
Source: | ||
| 8/8/2018 | Sold | $99,439+134%$99/sqft |
Source: Public Record Report a problem | ||
| 5/28/2014 | Sold | $42,500+42.1%$42/sqft |
Source: | ||
| 7/5/2012 | Sold | $29,900-45.1%$30/sqft |
Source: Public Record Report a problem | ||
| 5/1/2012 | Sold | $54,417-2%$54/sqft |
Source: Public Record Report a problem | ||
Public tax history
| Year | Property taxes | Tax assessment |
|---|---|---|
| 2025 | $3,716 -2% | $74,680 -2.5% |
| 2024 | $3,794 +25.6% | $76,560 +27.3% |
| 2023 | $3,021 +1.4% | $60,160 |
Find assessor info on the county website
Neighborhood: Belvedere Park
Nearby schools
GreatSchools rating
- 4/10Peachcrest Elementary SchoolGrades: PK-5Distance: 0.4 mi
- 5/10Mary Mcleod Bethune Middle SchoolGrades: 6-8Distance: 2.8 mi
- 3/10Towers High SchoolGrades: 9-12Distance: 0.6 mi
Schools provided by the listing agent
- Middle: Mary Mcleod Bethune
- High: Towers
Source: GAMLS. This data may not be complete. We recommend contacting the local school district to confirm school assignments for this home.
Get a cash offer in 3 minutes
Find out how much your home could sell for in as little as 3 minutes with a no-obligation cash offer.
Estimated market value$330,200
Get a cash offer in 3 minutes
Find out how much your home could sell for in as little as 3 minutes with a no-obligation cash offer.
Estimated market value
$330,200


