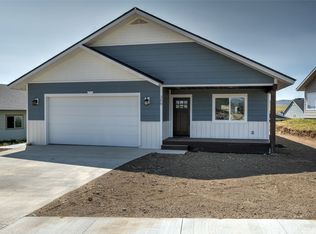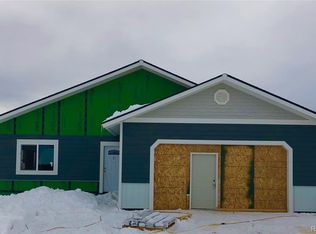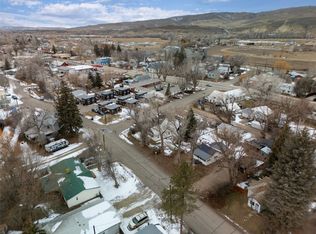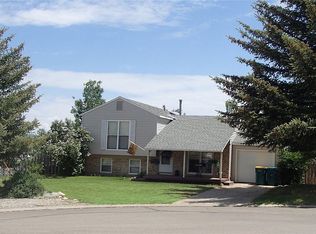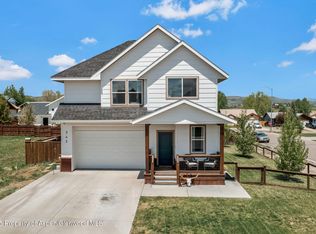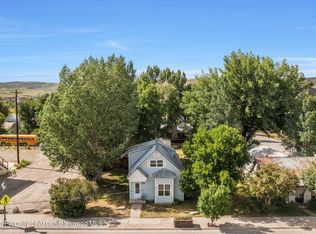Welcome to this charming home nestled in the quiet and desirable Lake Village neighborhood. Featuring a brand-new fenced yard and a low-maintenance Trex deck, this property is perfect for relaxing and entertaining outdoors. Inside, the open-concept layout flows seamlessly from the spacious living room to the dining area and kitchen. The kitchen boasts ample Quartz countertop space, stainless steel appliances, and a pantry closet for all your storage needs. The primary suite offers a walk-in closet and multiple windows that flood the room with natural light. A newly installed Ecobee smart thermostat helps keep the home comfortable. Enjoy a large backyard with plenty of room for your four-legged friends to roam and play. The attached two-car garage provides ample space for vehicles, recreational gear, and additional storage. This home is a perfect blend of comfort and convenience in a great neighborhood.
For sale
$699,000
357 Lake View Rd, Hayden, CO 81639
3beds
1,728sqft
Est.:
Single Family Residence
Built in 2021
9,147.6 Square Feet Lot
$680,100 Zestimate®
$405/sqft
$5/mo HOA
What's special
Brand-new fenced yardLow-maintenance trex deckPrimary suiteStainless steel appliancesPantry closetWalk-in closetAttached two-car garage
- 3 days |
- 182 |
- 5 |
Zillow last checked: 8 hours ago
Listing updated: January 20, 2026 at 03:03pm
Listed by:
Lynna Broyles (970)846-8280,
Steamboat Sotheby's International Realty,
The Vanatta Group 970-291-8100,
Steamboat Sotheby's International Realty
Source: Altitude Realtors,MLS#: S1061557 Originating MLS: Steamboat Springs Board of Realtors
Originating MLS: Steamboat Springs Board of Realtors
Tour with a local agent
Facts & features
Interior
Bedrooms & bathrooms
- Bedrooms: 3
- Bathrooms: 2
- Full bathrooms: 1
- 3/4 bathrooms: 1
Bedroom
- Level: Main
Bedroom
- Level: Main
Dining room
- Level: Main
Other
- Level: Main
Kitchen
- Level: Main
Laundry
- Level: Main
Living room
- Level: Main
Other
- Level: Main
Heating
- Forced Air
Appliances
- Included: Dishwasher, Disposal, Gas Range, Microwave Hood Fan, Microwave, Refrigerator, Some Electric Appliances, Dryer, Washer
- Laundry: Main Level
Features
- Main Level Primary, Cable TV, Vaulted Ceiling(s)
- Flooring: Carpet, Laminate, Tile
- Basement: Crawl Space
Interior area
- Total interior livable area: 1,728 sqft
Property
Parking
- Total spaces: 2
- Parking features: Attached, Garage
- Attached garage spaces: 2
Features
- Levels: One
- Has view: Yes
- View description: Meadow, Mountain(s)
Lot
- Size: 9,147.6 Square Feet
- Features: City Lot, Level
Details
- Parcel number: R8171431
- Zoning description: Single Family
Construction
Type & style
- Home type: SingleFamily
- Architectural style: Ranch
- Property subtype: Single Family Residence
Materials
- Frame
- Roof: Asphalt
Condition
- Resale
- Year built: 2021
Utilities & green energy
- Sewer: Connected, Public Sewer
- Water: Public
- Utilities for property: Electricity Available, Natural Gas Available, Phone Available, Sewer Available, Trash Collection, Water Available, Cable Available, Sewer Connected
Community & HOA
Community
- Features: Trails/Paths
- Subdivision: Lake Village
HOA
- Has HOA: Yes
- HOA fee: $65 annually
Location
- Region: Hayden
Financial & listing details
- Price per square foot: $405/sqft
- Tax assessed value: $336,040
- Annual tax amount: $2,539
- Date on market: 1/20/2026
- Exclusions: No
- Road surface type: Paved
Estimated market value
$680,100
$646,000 - $714,000
$2,891/mo
Price history
Price history
| Date | Event | Price |
|---|---|---|
| 1/20/2026 | Listed for sale | $699,000-3.6%$405/sqft |
Source: | ||
| 12/30/2025 | Listing removed | $725,000$420/sqft |
Source: | ||
| 7/19/2025 | Listed for sale | $725,000+21.8%$420/sqft |
Source: | ||
| 9/23/2024 | Sold | $595,000-0.7%$344/sqft |
Source: GCBOR #24-547 Report a problem | ||
| 8/14/2024 | Pending sale | $599,000$347/sqft |
Source: GCBOR #24-547 Report a problem | ||
Public tax history
Public tax history
| Year | Property taxes | Tax assessment |
|---|---|---|
| 2024 | $2,540 -35% | $22,520 -35.5% |
| 2023 | $3,905 +32.3% | $34,920 +39.2% |
| 2022 | $2,952 +263.4% | $25,080 +245.9% |
Find assessor info on the county website
BuyAbility℠ payment
Est. payment
$3,772/mo
Principal & interest
$3330
Home insurance
$245
Other costs
$197
Climate risks
Neighborhood: 81639
Nearby schools
GreatSchools rating
- 2/10Hayden Valley Elementary SchoolGrades: PK-5Distance: 0.6 mi
- 3/10Hayden Middle SchoolGrades: 6-8Distance: 0.9 mi
- 5/10Hayden High SchoolGrades: 9-12Distance: 0.9 mi
Schools provided by the listing agent
- Elementary: Hayden
- Middle: Hayden
- High: Hayden
Source: Altitude Realtors. This data may not be complete. We recommend contacting the local school district to confirm school assignments for this home.
