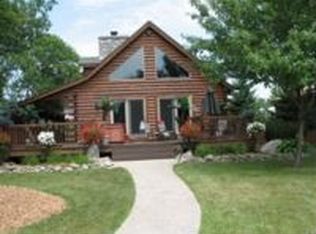Sold for $325,000 on 07/03/25
$325,000
3570 Miller Rd, Bay City, MI 48706
3beds
1,534sqft
Single Family Residence
Built in 1975
0.38 Acres Lot
$330,000 Zestimate®
$212/sqft
$1,381 Estimated rent
Home value
$330,000
$267,000 - $409,000
$1,381/mo
Zestimate® history
Loading...
Owner options
Explore your selling options
What's special
Nestled along the serene Kawkawlin River, this fully renovated three-bedroom Bangor Township gem has 100' of usable riverfront, stunning water views, and a spacious yard ideal for outdoor living. The heart of the home—a chef's kitchen—boasts breathtaking butcher block counters, quartz island with farmhouse sink, stainless steel appliances, glass backsplash, and hand-blown glass pendant lights. The open-concept design flows effortlessly into the expansive living room, where restored original hardwood floors add warmth and character. The spa-like spacious bathroom features a dual-sink vanity, subway-tiled shower, and a luxurious soaking tub. Unwind in the sunroom overlooking the river or head to the full basement complete with wine cellar. Newer furnace, water heater, windows, and roof.
Zillow last checked: 8 hours ago
Listing updated: August 04, 2025 at 01:45pm
Listed by:
Melissa A Socha 734-265-0564,
Modern Way Realty LLC
Bought with:
Jocelyn Tucker, 6501437013
The Brand Real Estate
Source: Realcomp II,MLS#: 20250028208
Facts & features
Interior
Bedrooms & bathrooms
- Bedrooms: 3
- Bathrooms: 1
- Full bathrooms: 1
Primary bedroom
- Level: Second
- Dimensions: 11 x 17
Bedroom
- Level: Entry
- Dimensions: 9 x 10
Bedroom
- Level: Second
- Dimensions: 11 x 17
Other
- Level: Entry
Kitchen
- Level: Entry
- Dimensions: 15 x 17
Laundry
- Level: Basement
- Dimensions: 10 x 10
Living room
- Level: Entry
- Dimensions: 13 x 20
Other
- Level: Entry
- Dimensions: 10 x 25
Heating
- Forced Air, Natural Gas
Cooling
- Ceiling Fans, Central Air
Appliances
- Included: Dishwasher, Free Standing Gas Range, Free Standing Refrigerator, Microwave
Features
- High Speed Internet
- Basement: Partially Finished
- Has fireplace: No
Interior area
- Total interior livable area: 1,534 sqft
- Finished area above ground: 1,350
- Finished area below ground: 184
Property
Parking
- Total spaces: 2
- Parking features: Two Car Garage, Attached, Electricityin Garage, Heated Garage, Garage Door Opener
- Attached garage spaces: 2
Features
- Levels: One and One Half
- Stories: 1
- Entry location: GroundLevel
- Patio & porch: Deck
- Pool features: None
- Waterfront features: Private Water Frontage, River Front
- Body of water: Kawkawlin River
Lot
- Size: 0.38 Acres
- Dimensions: 102 x 232
Details
- Parcel number: 0901000510005500
- Special conditions: Short Sale No,Standard
Construction
Type & style
- Home type: SingleFamily
- Architectural style: Cape Cod
- Property subtype: Single Family Residence
Materials
- Aluminum Siding, Stucco, Vinyl Siding
- Foundation: Basement, Block, Sump Pump
Condition
- New construction: No
- Year built: 1975
Utilities & green energy
- Sewer: Public Sewer
- Water: Public
Community & neighborhood
Location
- Region: Bay City
Other
Other facts
- Listing agreement: Exclusive Agency
- Listing terms: Cash,Conventional
Price history
| Date | Event | Price |
|---|---|---|
| 7/3/2025 | Sold | $325,000-1.5%$212/sqft |
Source: | ||
| 7/2/2025 | Pending sale | $329,900$215/sqft |
Source: | ||
| 6/9/2025 | Contingent | $329,900$215/sqft |
Source: | ||
| 5/31/2025 | Price change | $329,900-2.9%$215/sqft |
Source: | ||
| 5/14/2025 | Price change | $339,900-2.9%$222/sqft |
Source: | ||
Public tax history
| Year | Property taxes | Tax assessment |
|---|---|---|
| 2024 | $3,862 | $111,400 +18.7% |
| 2023 | -- | $93,850 +17.2% |
| 2022 | -- | $80,100 +4.2% |
Find assessor info on the county website
Neighborhood: 48706
Nearby schools
GreatSchools rating
- 6/10Bangor Central SchoolGrades: PK-5Distance: 0.8 mi
- 5/10Christa McAuliffe Middle SchoolGrades: 6-8Distance: 2.1 mi
- 8/10John Glenn High SchoolGrades: 9-12Distance: 2.2 mi

Get pre-qualified for a loan
At Zillow Home Loans, we can pre-qualify you in as little as 5 minutes with no impact to your credit score.An equal housing lender. NMLS #10287.
