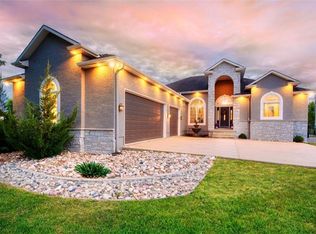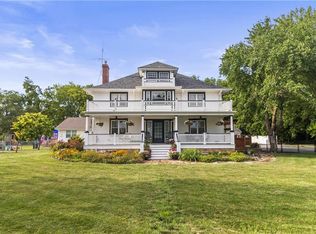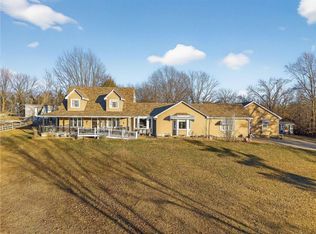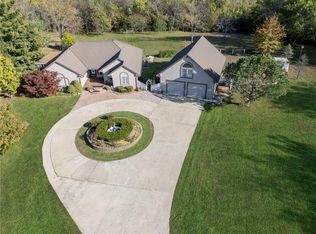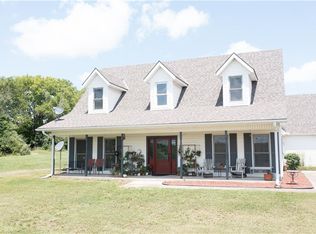Multi generational property!!Incredible main home with 4000 sq feet + guest house at 1100 sq feet.Welcome to your own slice of country heaven—where charm, space, and peaceful living come together on nearly 7 acres of scenic land. This beautiful property has it all: a welcoming main home, a cozy guest getaway (or in law suite) a massive 70x100 workshop barn, and a fully equipped horse barn with four stalls and a wash bay—perfect for equestrians or anyone dreaming of a simpler way of life.The large pond and storybook-style bridge greet you—offering the perfect spot relaxing and unforgettable family photos.Inside the move in ready main home, you’ll find a warm, open floor plan with custom shaker cabinetry, beautifully crafted lighting fixtures, neutral fresh paint, and thoughtful touches like pull-out drawers and a large walk-in pantry.The primary suite offers beautiful windows with wide-open views of the land.Enjoy the enclosed sunroom that covers the back of the house and is the perfect spot to take in the sunset.Upstairs has with a bedroom and half bath with large sitting room- great craft room, playroom.The the lower level offers another bedroom, flexible living space, and plenty of storage for all your gear and keepsakes.The main home is perfect for multi-generational living with plenty of space on the lower level. The guest home is full of rustic charm, featuring its own kitchen with custom cabinets, laundry room, spacious bath, and comfortable living room—ideal for guests, extended family, or potential rental income.
And for those who love to build, tinker, or dream big—the workshop barn is a showstopper. Whether you’re restoring antiques, launching a business, building a gym, or creating the ultimate escape, the possibilities are endless.If you’re looking for a peaceful private escape with space to grow, this is the property you’ve been waiting for.Property has a total of 8 bedrooms with 5 full bathrooms and 3 1/2 baths.Workshop has full kitchen and 1/2 bath.
Active
Price cut: $20K (2/5)
$840,000
35705 E Rd Mize Rd, Oak Grove, MO 64075
6beds
4,200sqft
Est.:
Single Family Residence
Built in 2000
6.2 Acres Lot
$-- Zestimate®
$200/sqft
$-- HOA
What's special
Neutral fresh paintWarm open floor planPull-out drawersBeautifully crafted lighting fixturesLarge walk-in pantryCustom shaker cabinetry
- 256 days |
- 2,723 |
- 113 |
Zillow last checked: 8 hours ago
Listing updated: February 18, 2026 at 12:12pm
Listing Provided by:
Noelle Bernhardy 816-507-2244,
ReeceNichols - Lees Summit,
Ellen Campbell 816-668-6261,
ReeceNichols - Lees Summit
Source: Heartland MLS as distributed by MLS GRID,MLS#: 2555343
Tour with a local agent
Facts & features
Interior
Bedrooms & bathrooms
- Bedrooms: 6
- Bathrooms: 5
- Full bathrooms: 4
- 1/2 bathrooms: 1
Heating
- Heat Pump, Propane Rented
Cooling
- Heat Pump
Appliances
- Included: Dishwasher, Disposal, Microwave, Refrigerator, Stainless Steel Appliance(s)
- Laundry: Bedroom Level, Electric Dryer Hookup
Features
- Ceiling Fan(s), Custom Cabinets, Kitchen Island, Painted Cabinets, Pantry, Walk-In Closet(s)
- Flooring: Carpet, Luxury Vinyl, Wood
- Basement: Finished
- Number of fireplaces: 1
Interior area
- Total structure area: 4,200
- Total interior livable area: 4,200 sqft
- Finished area above ground: 3,000
- Finished area below ground: 1,200
Video & virtual tour
Property
Parking
- Total spaces: 3
- Parking features: Attached
- Attached garage spaces: 3
Features
- Patio & porch: Deck
- Waterfront features: Pond
Lot
- Size: 6.2 Acres
- Features: Acreage, Estate Lot
Details
- Additional structures: Barn(s), Guest House, Outbuilding, Shed(s)
- Parcel number: 39300033600000000
- Special conditions: Standard
- Horses can be raised: Yes
- Horse amenities: Boarding Facilities
Construction
Type & style
- Home type: SingleFamily
- Architectural style: Traditional
- Property subtype: Single Family Residence
Materials
- Lap Siding
- Roof: Composition
Condition
- Year built: 2000
Utilities & green energy
- Sewer: Septic Tank
- Water: Public
Community & HOA
Community
- Security: Smoke Detector(s)
- Subdivision: Other
HOA
- Has HOA: No
Location
- Region: Oak Grove
Financial & listing details
- Price per square foot: $200/sqft
- Annual tax amount: $5,676
- Date on market: 6/14/2025
- Listing terms: Cash,Conventional
- Ownership: Private
- Road surface type: Gravel
Estimated market value
Not available
Estimated sales range
Not available
Not available
Price history
Price history
| Date | Event | Price |
|---|---|---|
| 2/5/2026 | Price change | $840,000-2.3%$200/sqft |
Source: | ||
| 8/7/2025 | Price change | $860,000-1.7%$205/sqft |
Source: | ||
| 6/14/2025 | Listed for sale | $875,000$208/sqft |
Source: | ||
Public tax history
Public tax history
Tax history is unavailable.BuyAbility℠ payment
Est. payment
$4,844/mo
Principal & interest
$4018
Property taxes
$826
Climate risks
Neighborhood: 64075
Nearby schools
GreatSchools rating
- NAOak Grove Primary SchoolGrades: PK-2Distance: 2.2 mi
- 3/10Oak Grove Middle SchoolGrades: 6-8Distance: 2.2 mi
- 6/10Oak Grove High SchoolGrades: 9-12Distance: 2.4 mi
