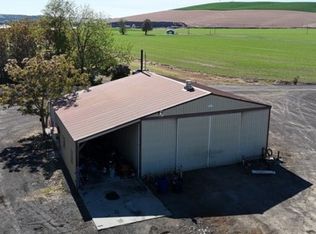FOR SALE a beautiful one of a kind 10 acre rural setting just minutes north of Walla Walla. Nestled along a seasonal creek with large trees of many varieties creating a serene setting where you can relax without seeing neighbors. You can watch deer, pheasants, quail, turkeys and numerous songbirds. Approximately 7 acres of property is fenced. A 40 x 75 Steel barn that is open on 2.5 sides allows covered access from 3 pastures. It also can provide storage for your RV, tractor or whatever. With covered storage for hay, and power and water at the barn, chores are simplified. A single story 1700 sq foot ranch house with 3 bedrooms and 2 baths has been meticulously upgraded. The new kitchen is complete with high end matching stainless steel Kitchen Aid appliances to include double built in convection ovens and a convection microwave/hood over a 36 inch 5 burner gas cook top. A French door platinum interior refrigerator and ultra quiet dishwasher complete the appliances. The large farm style apron sink contrasts beautifully with the granite counter tops. All the bottom cabinets have pull out soft close drawers. When you include the 8 foot island the drawers total 27, providing easy non-stooping access to pots, pans, baking items, utensils as well as trash and food items. The classic marmoleum floors set off the antique white cabinets and blend beautifully with the hardwood floors in the dining and living room. The master bedroom suite has new walnut hardwood floors and custom barn door access to the bath. Master bath has shower, soaking tub and double sink vanity. The second bath has a new corner shower. This lovely home has always been smoke and pet free and is surrounded by a large lawn with underground sprinklers to provide easy maintenance. Outside one finds new fiber cement lap siding and paint on the house and garage. The covered front porch gets morning sunshine. The rear deck and patio get afternoon shade. The detached garage is a 25 x 28 foot steel arch building with a full-length 12-foot carport on one side. A second 25 x 34 foot steel arch building is a shop, carport and provides an extra insulated room for hobbies or whatever. The unique 10 x 16 potting or garden shed has double French doors looking out over a 25 x 60 foot garden area that could be expanded. This unique building has upper loft storage and 4 large insulated windows. If you are not into gardening the large door can provide storage for motorcycles or 4-wheelers. Another 8 x 12 storage shed near the garden can house the lawn mower or rotor tiller and provides an inside insulated doghouse for the fenced kennel run. Also near the garden is a 10 x 24 foot lean-to shed for additional storage or animal shelter.
This property is off market, which means it's not currently listed for sale or rent on Zillow. This may be different from what's available on other websites or public sources.
