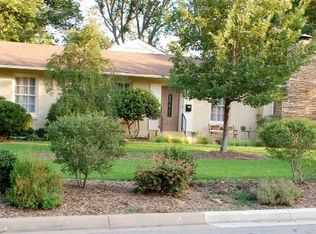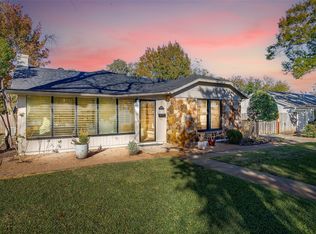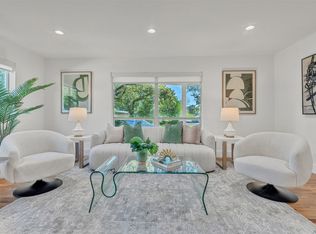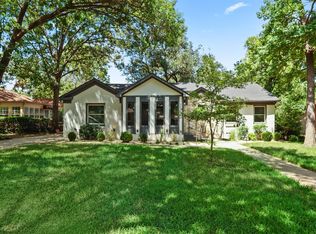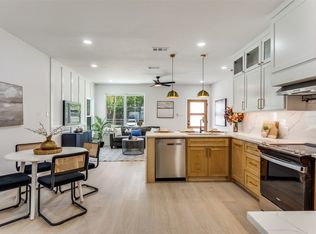Sleek, stylish, and completely reimagined—this fully remodeled home near TCU is a standout blend of modern design and thoughtful detail. With 3 spacious bedrooms, 2 full baths, a 621 sq ft finished basement, and a full wrap-around porch, this property offers a unique layout that brings in light, function, and indoor-outdoor connection at every turn. Each bedroom features modern French doors that open directly to the wrap-around porch, creating a rare sense of flow and access to outdoor living rarely seen in homes of this size. Whether you're enjoying coffee in the morning sun or winding down on a quiet evening, the porch becomes an extension of every private space in the home. Step into the dedicated home office through custom iron French doors, a bold architectural feature that adds both sophistication and utility. The office is perfectly positioned for focus and style, offering a quiet retreat for remote work or creativity. Inside, the open-concept layout is a masterclass in modern design. Wide-plank wood flooring, matte black built-ins, statement lighting, and oversized windows fill the home with character and natural light. The kitchen is clean, functional, and elegant—with a minimalist vibe, large island, floating shelves, and smooth flow into both the dining area and living space. Downstairs, the finished basement adds flexibility and value—perfect for a media room, gym, playroom, or guest suite. The options are endless, and the space is fully integrated into the home’s clean, modern aesthetic. The side and backyard features large decks that sits under mature trees, offering a peaceful space for entertaining, relaxing, or enjoying quiet evenings under the stars. Located just minutes from TCU, local dining, shops, and everything Fort Worth has to offer, this home delivers on both form and function. Stylish, smart, and one-of-a-kind—this is modern living at its best.
Pending
$649,900
3579 Dryden Rd, Fort Worth, TX 76109
3beds
2,733sqft
Est.:
Single Family Residence
Built in 1948
10,715.76 Square Feet Lot
$-- Zestimate®
$238/sqft
$-- HOA
What's special
Finished basementWrap-around porchDedicated home officeOversized windowsWide-plank wood flooringFloating shelvesMatte black built-ins
- 87 days |
- 269 |
- 16 |
Zillow last checked: 8 hours ago
Listing updated: January 20, 2026 at 09:34am
Listed by:
Russell Berry 0509898 817-689-2888,
Great Western Realty 817-689-2888
Source: NTREIS,MLS#: 21092795
Facts & features
Interior
Bedrooms & bathrooms
- Bedrooms: 3
- Bathrooms: 2
- Full bathrooms: 2
Primary bedroom
- Features: Dual Sinks, Linen Closet, Walk-In Closet(s)
- Level: First
- Dimensions: 14 x 12
Bedroom
- Level: First
- Dimensions: 14 x 12
Bedroom
- Level: First
- Dimensions: 14 x 12
Basement
- Level: Basement
- Dimensions: 25 x 26
Dining room
- Level: First
- Dimensions: 12 x 10
Kitchen
- Features: Breakfast Bar, Built-in Features, Granite Counters, Kitchen Island
- Level: First
- Dimensions: 11 x 12
Living room
- Features: Built-in Features, Fireplace
- Level: First
- Dimensions: 16 x 14
Office
- Features: Built-in Features
- Level: First
- Dimensions: 16 x 15
Heating
- Central
Cooling
- Central Air
Appliances
- Included: Dishwasher, Electric Cooktop, Disposal
Features
- Built-in Features, Decorative/Designer Lighting Fixtures, Eat-in Kitchen, Kitchen Island, Walk-In Closet(s)
- Flooring: Luxury Vinyl Plank
- Has basement: Yes
- Number of fireplaces: 1
- Fireplace features: Decorative, Gas, Masonry
Interior area
- Total interior livable area: 2,733 sqft
Video & virtual tour
Property
Parking
- Total spaces: 2
- Parking features: Driveway
- Attached garage spaces: 1
- Carport spaces: 1
- Covered spaces: 2
- Has uncovered spaces: Yes
Features
- Levels: One
- Stories: 1
- Pool features: None
- Fencing: Chain Link
Lot
- Size: 10,715.76 Square Feet
- Features: Back Yard, Interior Lot, Lawn, Landscaped
Details
- Parcel number: 42054549
Construction
Type & style
- Home type: SingleFamily
- Architectural style: Contemporary/Modern,Detached
- Property subtype: Single Family Residence
Materials
- Brick
- Foundation: Pillar/Post/Pier
- Roof: Composition
Condition
- Year built: 1948
Utilities & green energy
- Sewer: Public Sewer
- Water: Public
- Utilities for property: Sewer Available, Water Available
Community & HOA
Community
- Subdivision: Westcliff Add
HOA
- Has HOA: No
Location
- Region: Fort Worth
Financial & listing details
- Price per square foot: $238/sqft
- Tax assessed value: $93,172
- Annual tax amount: $2,935
- Date on market: 10/31/2025
- Cumulative days on market: 60 days
- Listing terms: Cash,Conventional,FHA,VA Loan
Estimated market value
Not available
Estimated sales range
Not available
$2,928/mo
Price history
Price history
| Date | Event | Price |
|---|---|---|
| 1/20/2026 | Pending sale | $649,900$238/sqft |
Source: NTREIS #21092795 Report a problem | ||
| 1/14/2026 | Listing removed | $3,900$1/sqft |
Source: Zillow Rentals Report a problem | ||
| 12/30/2025 | Contingent | $649,900$238/sqft |
Source: NTREIS #21092795 Report a problem | ||
| 11/14/2025 | Listed for rent | $3,900$1/sqft |
Source: Zillow Rentals Report a problem | ||
| 10/31/2025 | Listed for sale | $649,900-2.9%$238/sqft |
Source: NTREIS #21092795 Report a problem | ||
Public tax history
Public tax history
| Year | Property taxes | Tax assessment |
|---|---|---|
| 2016 | $1,899 | $93,172 |
| 2015 | -- | -- |
Find assessor info on the county website
BuyAbility℠ payment
Est. payment
$4,270/mo
Principal & interest
$3122
Property taxes
$921
Home insurance
$227
Climate risks
Neighborhood: Westcliff
Nearby schools
GreatSchools rating
- 6/10W.P. McLean 6th Grade CenterGrades: 6Distance: 0.4 mi
- 4/10Paschal High SchoolGrades: 9-12Distance: 1.4 mi
- 5/10McLean Middle SchoolGrades: 6-8Distance: 0.3 mi
Schools provided by the listing agent
- Elementary: Westcliff
- Middle: Mclean
- High: Paschal
- District: Fort Worth ISD
Source: NTREIS. This data may not be complete. We recommend contacting the local school district to confirm school assignments for this home.
