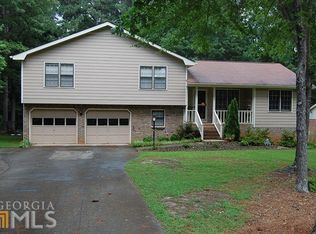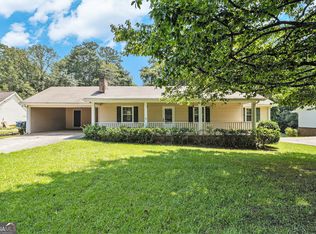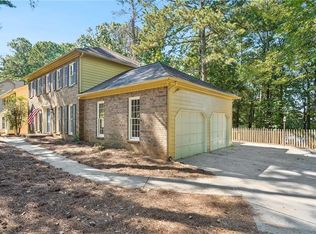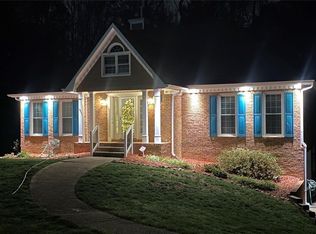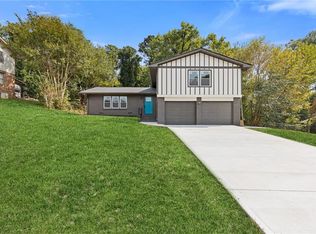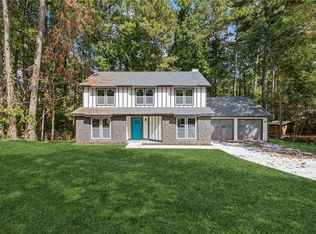BACK ON MARKET DUE TO BUYER'S LOAN FALLING THROUGH! MOVE-IN READY AND FULLY RENOVATED 5 BEDROOM, 3 BATH, 4-SIDED BRICK RANCH WITH A FULLY FINISHED BASEMENT FEATURING 2 BEDROOMS, 1 FULL BATH, SEPARATE KITCHEN, AND LAUNDRY. LOCATED IN HIGHLY SOUGHT-AFTER LAWRENCEVILLE. THIS HOME HAS BEEN EXTENSIVELY UPDATED WITH NEW SIDING, NEW ROOF, NEW WINDOWS, NEW GARAGE, NEW DRIVEWAY, NEW HVAC SYSTEM, NEW WATER HEATER, NEW LVP FLOORING, NEW STAINLESS STEEL APPLIANCES, AND FRESH INTERIOR PAINT. THE DOUBLE KITCHEN DESIGN OFFERS QUARTZ COUNTERTOPS, BEAUTIFUL BACKSPLASHES, NEW CABINETS WITH AMPLE STORAGE, AND PREMIUM FINISHES. ALL BATHROOMS ARE MODERNIZED WITH GLASS TILE WORK, NEW VANITIES, UPDATED FIXTURES, AND FRAMELESS GLASS SHOWER DOORS. WITH 2 KITCHENS AND 2 LAUNDRIES, THIS PROPERTY IS PERFECT FOR MULTIGENERATIONAL LIVING OR POTENTIAL RENTAL INCOME FROM THE BASEMENT APARTMENT. PRIME LOCATION CLOSE TO SCHOOLS, SHOPPING, DINING, POST OFFICE, AND ENTERTAINMENT. NO HOA AND NO RENTAL RESTRICTIONS. A RARE FIND—SCHEDULE YOUR SHOWING TODAY!
Pending
Price cut: $900 (1/20)
$439,000
358 Patterson Rd, Lawrenceville, GA 30044
5beds
2,457sqft
Est.:
Single Family Residence, Residential
Built in 1987
0.98 Acres Lot
$428,900 Zestimate®
$179/sqft
$-- HOA
What's special
Modern fixturesNew garageNew roofNew stainless steel appliancesNew sidingsNew drivewayFrameless glass doors
- 177 days |
- 1,359 |
- 69 |
Zillow last checked: 8 hours ago
Listing updated: February 16, 2026 at 07:50pm
Listing Provided by:
Mohammad Zakir Sikder,
Chapman Hall Professionals 678-730-0080
Source: FMLS GA,MLS#: 7639282
Facts & features
Interior
Bedrooms & bathrooms
- Bedrooms: 5
- Bathrooms: 3
- Full bathrooms: 3
- Main level bathrooms: 2
- Main level bedrooms: 3
Rooms
- Room types: Basement, Bathroom, Bedroom
Primary bedroom
- Features: Master on Main, Roommate Floor Plan
- Level: Master on Main, Roommate Floor Plan
Bedroom
- Features: Master on Main, Roommate Floor Plan
Primary bathroom
- Features: Shower Only
Dining room
- Features: Open Concept
Kitchen
- Features: Cabinets White, Pantry, Second Kitchen, Solid Surface Counters, View to Family Room
Heating
- Central
Cooling
- Ceiling Fan(s), Central Air
Appliances
- Included: Dishwasher, Disposal, Electric Oven, Electric Range, Microwave, Refrigerator
- Laundry: Laundry Room, Lower Level, Main Level
Features
- Other
- Flooring: Luxury Vinyl, Tile
- Basement: Driveway Access,Exterior Entry,Finished,Finished Bath,Full
- Has fireplace: No
- Fireplace features: None
- Common walls with other units/homes: No Common Walls
Interior area
- Total structure area: 2,457
- Total interior livable area: 2,457 sqft
- Finished area above ground: 1,645
- Finished area below ground: 812
Video & virtual tour
Property
Parking
- Total spaces: 2
- Parking features: Attached, Drive Under Main Level, Driveway, Garage
- Attached garage spaces: 1
- Has uncovered spaces: Yes
Accessibility
- Accessibility features: None
Features
- Levels: One
- Stories: 1
- Patio & porch: Rear Porch, Screened
- Exterior features: Private Yard, Rear Stairs
- Pool features: None
- Spa features: None
- Fencing: None
- Has view: Yes
- View description: Neighborhood, Rural, Trees/Woods
- Waterfront features: None
- Body of water: None
Lot
- Size: 0.98 Acres
- Features: Back Yard, Front Yard, Level
Details
- Additional structures: None
- Parcel number: R5052 032
- Other equipment: None
- Horse amenities: None
Construction
Type & style
- Home type: SingleFamily
- Architectural style: Ranch
- Property subtype: Single Family Residence, Residential
Materials
- Brick 4 Sides
- Foundation: Brick/Mortar
- Roof: Composition,Shingle
Condition
- Updated/Remodeled
- New construction: No
- Year built: 1987
Utilities & green energy
- Electric: 110 Volts, 220 Volts
- Sewer: Public Sewer
- Water: Public
- Utilities for property: Electricity Available, Natural Gas Available, Sewer Available
Green energy
- Energy efficient items: Appliances
- Energy generation: None
Community & HOA
Community
- Features: Near Schools, Near Shopping, Near Trails/Greenway, Park
- Security: Smoke Detector(s)
- Subdivision: Patterson East
HOA
- Has HOA: No
Location
- Region: Lawrenceville
Financial & listing details
- Price per square foot: $179/sqft
- Tax assessed value: $403,800
- Annual tax amount: $5,675
- Date on market: 8/27/2025
- Cumulative days on market: 143 days
- Electric utility on property: Yes
- Road surface type: Concrete
Estimated market value
$428,900
$407,000 - $450,000
$2,361/mo
Price history
Price history
| Date | Event | Price |
|---|---|---|
| 2/17/2026 | Pending sale | $439,000$179/sqft |
Source: | ||
| 1/20/2026 | Price change | $439,000-0.2%$179/sqft |
Source: | ||
| 11/25/2025 | Listed for sale | $439,900$179/sqft |
Source: | ||
| 11/7/2025 | Pending sale | $439,900$179/sqft |
Source: | ||
| 8/27/2025 | Listed for sale | $439,900+66%$179/sqft |
Source: | ||
| 5/6/2025 | Sold | $265,000+129.4%$108/sqft |
Source: Public Record Report a problem | ||
| 12/19/1997 | Sold | $115,500$47/sqft |
Source: Public Record Report a problem | ||
Public tax history
Public tax history
| Year | Property taxes | Tax assessment |
|---|---|---|
| 2025 | $6,041 +6.4% | $161,520 +7.8% |
| 2024 | $5,675 +14.2% | $149,880 +15.3% |
| 2023 | $4,969 +9.8% | $129,960 +9.8% |
| 2022 | $4,526 +449.5% | $118,360 +28.7% |
| 2021 | $824 +0.3% | $92,000 +16.5% |
| 2020 | $822 +7% | $79,000 +12.9% |
| 2019 | $768 | $69,960 |
| 2018 | $768 -2.9% | $69,960 +16.8% |
| 2016 | $791 +17.4% | $59,880 +60.5% |
| 2015 | $674 | $37,320 |
| 2014 | $674 +23.8% | $37,320 +35.2% |
| 2013 | $545 | $27,600 -28.9% |
| 2012 | -- | $38,840 |
| 2011 | -- | $38,840 -34.3% |
| 2010 | -- | $59,160 |
| 2009 | -- | $59,160 -10% |
| 2007 | -- | $65,720 |
| 2006 | -- | $65,720 |
| 2005 | -- | $65,720 +26.8% |
| 2004 | $609 -0.1% | $51,840 |
| 2003 | $609 -49.8% | $51,840 |
| 2002 | $1,212 +2.2% | $51,840 +9.6% |
| 2001 | $1,186 | $47,280 |
Find assessor info on the county website
BuyAbility℠ payment
Est. payment
$2,439/mo
Principal & interest
$2077
Property taxes
$362
Climate risks
Neighborhood: 30044
Nearby schools
GreatSchools rating
- 3/10Cedar Hill Elementary SchoolGrades: PK-5Distance: 0.8 mi
- 6/10Richards Middle SchoolGrades: 6-8Distance: 0.9 mi
- 4/10Discovery High SchoolGrades: 9-12Distance: 2.5 mi
Schools provided by the listing agent
- Elementary: Cedar Hill
- Middle: Richards - Gwinnett
- High: Discovery
Source: FMLS GA. This data may not be complete. We recommend contacting the local school district to confirm school assignments for this home.
