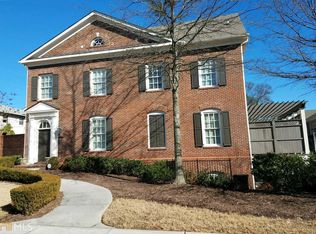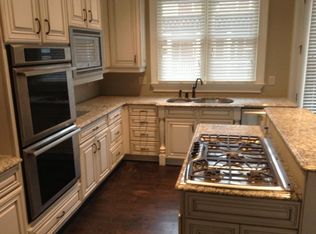Luxury Townhome in the Heart of Buckhead. Walking distance to Phipps, Lenox, restaurants and grocery. High end finishes with extra wide stair case. Entry foyer, hardwood floors, separate dining room & living room with gas fireplace. Built-in wet bar, gourmet Viking/Thermador kicthen. Master Bedroom plus 2 secondary bedrooms upstairs. All have ensuite baths. Finished terrace level has bedroom/media room, full bath & office. Amazing closets and additional storage throughout home. 2 car garage. Sarah Smith school district! Available for April 1st move in.
This property is off market, which means it's not currently listed for sale or rent on Zillow. This may be different from what's available on other websites or public sources.

