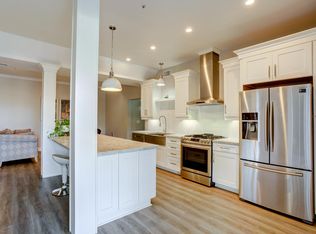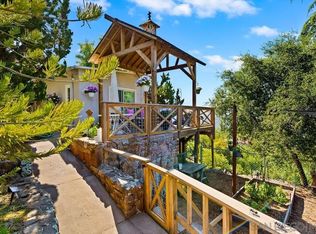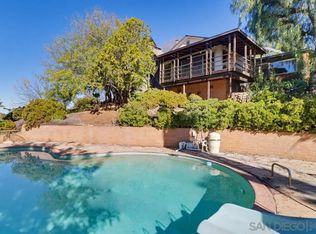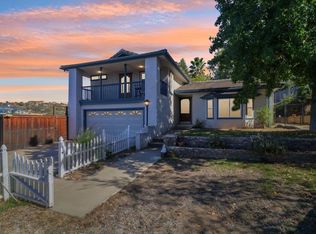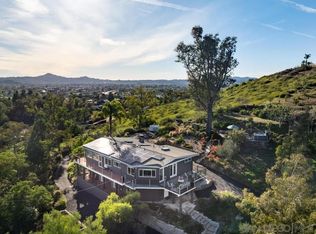Beautiful single level home with amazing views! Features include a spacious open kitchen with newer appliances, tile flooring, natural light, vaulted ceilings, vinyl windows, ceiling fans throughout, abundant storage, laundry room with sink & cabinets and skylights in the living room, dining room and kitchen. The spacious layout offers a large master bedroom with vaulted ceilings, a walk-in closet, and French doors that open to the stunning backyard. The family room showcases a charming bay window with French doors that lead outside, and a wood burning stove while the living room has a cozy fireplace. Enjoy breathtaking views from both the front and back yards. A natural creek bed borders both sides of the property, creating a serene setting with a peaceful waterfall-like ambiance. The expansive backyard is perfect for entertaining or relaxing, offering privacy, space, and natural beauty, along with coyote rollers installed on the fencing. Additional highlights include paid solar, fully gated yard, an RV pad with hookups, a 48x12 outbuilding/barn with water and electricity, ideal as a workshop, she-shed, or man cave, plus a 10x10 storage shed with power and water. Conveniently located near central Alpine, schools, restaurants, shopping, and freeway access, this property offers country living without sacrificing everyday convenience. Beautiful single level home with amazing views! Features include a spacious open kitchen with newer appliances, tile flooring, natural light, vaulted ceilings, vinyl windows, ceiling fans throughout, abundant storage, laundry room with sink & cabinets and skylights in the living room, dining room and kitchen. The spacious layout offers a large master bedroom with vaulted ceilings, a walk-in closet, and French doors that open to the stunning backyard. The family room showcases a charming bay window with French doors that lead outside, and a wood burning stove while the living room has a cozy fireplace. Enjoy breathtaking views from both the front and back yards. A natural creek bed borders both sides of the property, creating a serene setting with a peaceful waterfall-like ambiance. The expansive backyard is perfect for entertaining or relaxing, offering privacy, space, and natural beauty, along with coyote rollers installed on the fencing. Additional highlights include paid solar, fully gated yard, an RV pad with hookups, a 48x12 outbuilding/barn with water and electricity, ideal as a workshop, she-shed, or man cave, plus a 10x10 storage shed with power and water. Conveniently located near central Alpine, schools, restaurants, shopping, and freeway access, this property offers country living without sacrificing everyday convenience.
For sale
$899,000
359 Galloway Valley Rd, Alpine, CA 91901
3beds
2,040sqft
Est.:
Single Family Residence
Built in 2005
3.04 Acres Lot
$887,900 Zestimate®
$441/sqft
$-- HOA
What's special
Cozy fireplaceFully gated yardRv pad with hookupsVinyl windowsNatural lightTile flooringWood burning stove
- 1 day |
- 1,177 |
- 42 |
Likely to sell faster than
Zillow last checked: 8 hours ago
Listing updated: February 26, 2026 at 04:15pm
Listed by:
David J Keefe DRE #01334208 619-246-5792,
Coldwell Banker West
Source: SDMLS,MLS#: 260004544 Originating MLS: San Diego Association of REALTOR
Originating MLS: San Diego Association of REALTOR
Tour with a local agent
Facts & features
Interior
Bedrooms & bathrooms
- Bedrooms: 3
- Bathrooms: 2
- Full bathrooms: 2
Heating
- Fireplace, Forced Air Unit
Cooling
- Central Forced Air
Appliances
- Included: Dishwasher, Fire Sprinklers, Electric Range, Electric Stove
- Laundry: Electric
Features
- Number of fireplaces: 1
- Fireplace features: FP in Living Room
Interior area
- Total structure area: 2,040
- Total interior livable area: 2,040 sqft
Property
Parking
- Total spaces: 8
- Parking features: Attached
- Garage spaces: 2
Features
- Levels: 1 Story
- Patio & porch: Covered
- Pool features: Above Ground
- Spa features: Above Ground
- Fencing: Chain Link,Full
- Has view: Yes
- View description: Mountains/Hills
Lot
- Size: 3.04 Acres
Details
- Parcel number: 4041111700
- Zoning: R-1:SINGLE
- Zoning description: R-1:SINGLE
Construction
Type & style
- Home type: SingleFamily
- Property subtype: Single Family Residence
Materials
- Wood/Stucco
- Roof: Composition
Condition
- Year built: 2005
Utilities & green energy
- Sewer: Septic Installed
- Water: Meter on Property
Community & HOA
Community
- Subdivision: ALPINE
Location
- Region: Alpine
Financial & listing details
- Price per square foot: $441/sqft
- Tax assessed value: $675,867
- Annual tax amount: $7,792
- Date on market: 2/26/2026
- Listing terms: Cal Vet,Cash,Conventional,FHA,VA
Estimated market value
$887,900
$844,000 - $932,000
$4,297/mo
Price history
Price history
| Date | Event | Price |
|---|---|---|
| 2/26/2026 | Listed for sale | $899,000+45.5%$441/sqft |
Source: | ||
| 7/2/2019 | Sold | $618,000-2.7%$303/sqft |
Source: | ||
| 5/16/2019 | Pending sale | $634,900$311/sqft |
Source: RE/MAX Hometown Realtors #190018102 Report a problem | ||
| 5/3/2019 | Price change | $634,900-0.8%$311/sqft |
Source: RE/MAX Hometown Realtors #190018102 Report a problem | ||
| 4/4/2019 | Listed for sale | $639,900$314/sqft |
Source: RE/MAX Hometown Realtors #190018102 Report a problem | ||
Public tax history
Public tax history
| Year | Property taxes | Tax assessment |
|---|---|---|
| 2025 | $7,792 +1.7% | $675,867 +2% |
| 2024 | $7,665 -1.7% | $662,616 +2% |
| 2023 | $7,798 +0.7% | $649,625 +2% |
| 2022 | $7,743 -2.7% | $636,889 +2% |
| 2021 | $7,960 +5% | $624,402 +1% |
| 2020 | $7,579 +213.6% | $618,000 +197.2% |
| 2019 | $2,417 -3.7% | $207,940 +2% |
| 2018 | $2,510 +1.6% | $203,864 +2% |
| 2017 | $2,469 +4.1% | $199,867 +2% |
| 2016 | $2,372 +0.5% | $195,949 +1.5% |
| 2015 | $2,359 +2.4% | $193,006 +2% |
| 2014 | $2,304 | $189,226 +0.5% |
| 2013 | -- | $188,372 +2% |
| 2012 | -- | $184,679 +2% |
| 2011 | -- | $181,059 +0.8% |
| 2010 | -- | $179,707 -0.2% |
| 2009 | -- | $180,135 +2% |
| 2008 | -- | $176,603 +2% |
| 2007 | -- | $173,141 +2% |
| 2006 | -- | $169,747 +178.6% |
| 2005 | -- | $60,931 +25% |
| 2004 | -- | $48,737 -67.4% |
| 2003 | -- | $149,369 +2% |
| 2002 | -- | $146,441 +2% |
| 2001 | -- | $143,571 |
Find assessor info on the county website
BuyAbility℠ payment
Est. payment
$5,179/mo
Principal & interest
$4302
Property taxes
$877
Climate risks
Neighborhood: 91901
Nearby schools
GreatSchools rating
- 7/10Shadow Hills Elementary SchoolGrades: 1-5Distance: 0.4 mi
- 5/10Joan Macqueen Middle SchoolGrades: 6-8Distance: 2.3 mi
- 6/10Granite Hills High SchoolGrades: 9-12Distance: 6.4 mi
