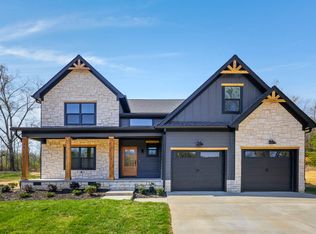Sold for $1,337,701
$1,337,701
3593 Prospect Church Rd Lot 4, Apison, TN 37302
4beds
3,100sqft
Single Family Residence
Built in 2025
1.97 Acres Lot
$1,349,900 Zestimate®
$432/sqft
$3,052 Estimated rent
Home value
$1,349,900
Estimated sales range
Not available
$3,052/mo
Zestimate® history
Loading...
Owner options
Explore your selling options
What's special
This gorgeous home glows warmly with soft lighting from within, casting a welcoming aura that mirrors the peace and harmony of its natural surroundings. This spacious retreat on two acres is not just a residence but a sanctuary—a place where modern comfort meets timeless beauty, and where the joys of country living could be embraced fully, creating lasting memories for generations to come. The spacious living area is bathed in natural light from expansive windows that overlooked the exterior countryside. You will be delighted with custom built-in cabinets surrounding the beautiful fireplace, decorative ceiling beams, custom accent walls, and amazing fixtures chosen by our designer. High end appliances, gleaming quartz countertops, and custom cabinetry make this kitchen a delightful place to spend time entertaining family and friends. This masterpiece of design and comfort has been meticulously crafted to cater to your every desire.
This beautiful home is currently under construction and we welcome buyers to step in and make selections with our Designer.
Owner/Agent- Personal Interest
Owner/Agent- Personal Interest
Zillow last checked: 8 hours ago
Listing updated: August 29, 2025 at 10:48am
Listed by:
Kelly K Jooma 423-432-8121,
Zach Taylor - Chattanooga
Bought with:
Frank Trimble, 314654
Keller Williams Realty
Source: Greater Chattanooga Realtors,MLS#: 1395803
Facts & features
Interior
Bedrooms & bathrooms
- Bedrooms: 4
- Bathrooms: 3
- Full bathrooms: 3
Primary bedroom
- Level: First
Bedroom
- Level: First
Bedroom
- Level: Second
Bedroom
- Level: Second
Bathroom
- Description: Full Bathroom
- Level: First
Bathroom
- Description: Full Bathroom
- Level: First
Bathroom
- Description: Full Bathroom
- Level: Second
Bonus room
- Level: Second
Dining room
- Level: First
Laundry
- Level: First
Living room
- Level: First
Other
- Description: Foyer: Level: First
Heating
- Central, Electric
Cooling
- Central Air, Electric, Multi Units
Appliances
- Included: Dishwasher, Electric Water Heater, Free-Standing Electric Range, Microwave
- Laundry: Electric Dryer Hookup, Gas Dryer Hookup, Laundry Room, Washer Hookup
Features
- Double Vanity, Entrance Foyer, High Ceilings, Pantry, Primary Downstairs, Soaking Tub, Walk-In Closet(s), Separate Shower, Tub/shower Combo, Breakfast Nook, Separate Dining Room
- Flooring: Tile
- Windows: Insulated Windows, Vinyl Frames
- Basement: None
- Number of fireplaces: 1
- Fireplace features: Gas Log, Living Room
Interior area
- Total structure area: 3,100
- Total interior livable area: 3,100 sqft
- Finished area above ground: 3,100
Property
Parking
- Parking features: Garage Door Opener, Kitchen Level
- Has attached garage: Yes
Features
- Levels: Two
- Patio & porch: Covered, Deck, Patio, Porch, Porch - Covered
Lot
- Size: 1.97 Acres
- Dimensions: 1.97
- Features: Flag Lot, Level, Rural
Details
- Parcel number: 161 037.12
- Special conditions: Personal Interest
Construction
Type & style
- Home type: SingleFamily
- Property subtype: Single Family Residence
Materials
- Fiber Cement
- Foundation: Slab
- Roof: Shingle
Condition
- New construction: Yes
- Year built: 2025
Details
- Builder name: K & M Homes
Utilities & green energy
- Sewer: Septic Tank
- Water: Public
- Utilities for property: Electricity Available, Underground Utilities
Community & neighborhood
Security
- Security features: Smoke Detector(s)
Location
- Region: Apison
- Subdivision: None
Other
Other facts
- Listing terms: Cash,Conventional,FHA,VA Loan
Price history
| Date | Event | Price |
|---|---|---|
| 8/29/2025 | Sold | $1,337,701+2.9%$432/sqft |
Source: Greater Chattanooga Realtors #1395803 Report a problem | ||
| 10/22/2024 | Pending sale | $1,300,000$419/sqft |
Source: Greater Chattanooga Realtors #1395803 Report a problem | ||
| 7/17/2024 | Listed for sale | $1,300,000$419/sqft |
Source: Greater Chattanooga Realtors #1395803 Report a problem | ||
Public tax history
Tax history is unavailable.
Neighborhood: 37302
Nearby schools
GreatSchools rating
- 8/10Apison Elementary SchoolGrades: PK-5Distance: 1.3 mi
- 6/10Ooltewah Middle SchoolGrades: 6-8Distance: 3.6 mi
- 5/10Ooltewah High SchoolGrades: 9-12Distance: 5.7 mi
Schools provided by the listing agent
- Elementary: Apison Elementary
- Middle: Ooltewah Middle
- High: Ooltewah
Source: Greater Chattanooga Realtors. This data may not be complete. We recommend contacting the local school district to confirm school assignments for this home.
Get a cash offer in 3 minutes
Find out how much your home could sell for in as little as 3 minutes with a no-obligation cash offer.
Estimated market value$1,349,900
Get a cash offer in 3 minutes
Find out how much your home could sell for in as little as 3 minutes with a no-obligation cash offer.
Estimated market value
$1,349,900
