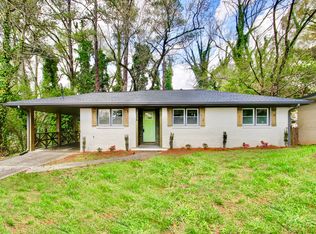Closed
$260,000
3594 Hillsborough Ln, Decatur, GA 30032
4beds
1,487sqft
Single Family Residence
Built in 1962
0.28 Acres Lot
$254,300 Zestimate®
$175/sqft
$1,999 Estimated rent
Home value
$254,300
$234,000 - $277,000
$1,999/mo
Zestimate® history
Loading...
Owner options
Explore your selling options
What's special
Welcome to this beautifully updated split-level home, nestled in the heart of the highly sought-after Decatur neighborhood. Featuring brand new floors, a fully renovated kitchen, and stylishly updated bathrooms. The highlight of the main floor is the gorgeous modern kitchen, which boasts striking all-white cabinetry, gleaming granite countertops, and a unique backsplash that adds a pop of personality to the space. Upstairs, you'll discover three generously sized bedrooms, each featuring brand new carpet and fresh paint, creating a clean, cozy, and inviting atmosphere. Downstairs, you'll find an additional bedroom, providing even more flexibility for family, guests, or a home office. With its own level of privacy, this room adds versatility to the layout, ensuring there's space for everyone. The spacious backyard features a charming porch and a large concrete patioCoperfect for entertaining guests, relaxing with family, or simply unwinding while enjoying the serene privacy of your surroundings. This home is also conveniently located with easy access to major highways, making commuting a breeze. Built with durability and style in mind, this home is a classic four-sided brick construction, ensuring long-lasting quality and timeless curb appeal. Don't miss out on this perfect blend of comfort, privacy, and location. For any information or questions, please contact Darrel Flores at (631) 524-6116 or email him at darrelflores@kw.com. Any offers received after 5pm will be responded to after 9:00am the following business day.
Zillow last checked: 8 hours ago
Listing updated: June 13, 2025 at 08:00am
Listed by:
Rodney Maison 404-246-4280,
Keller Williams Realty Atl. Partners
Bought with:
Esmeralda Pedroza, 421795
Virtual Properties Realty.com
Source: GAMLS,MLS#: 10483412
Facts & features
Interior
Bedrooms & bathrooms
- Bedrooms: 4
- Bathrooms: 3
- Full bathrooms: 3
Heating
- Central
Cooling
- Central Air
Appliances
- Included: Other
- Laundry: Other
Features
- Other
- Flooring: Other
- Basement: Partial
- Has fireplace: No
- Common walls with other units/homes: No Common Walls
Interior area
- Total structure area: 1,487
- Total interior livable area: 1,487 sqft
- Finished area above ground: 1,487
- Finished area below ground: 0
Property
Parking
- Parking features: Garage
- Has garage: Yes
Features
- Levels: Multi/Split
- Body of water: None
Lot
- Size: 0.28 Acres
- Features: Other
Details
- Parcel number: 15 188 13 024
- Special conditions: As Is
Construction
Type & style
- Home type: SingleFamily
- Architectural style: Other
- Property subtype: Single Family Residence
Materials
- Other
- Foundation: Slab
- Roof: Other
Condition
- Resale
- New construction: No
- Year built: 1962
Utilities & green energy
- Sewer: Public Sewer
- Water: Public
- Utilities for property: Electricity Available, Sewer Available, Water Available
Community & neighborhood
Community
- Community features: None
Location
- Region: Decatur
- Subdivision: Mountainbrook Sub #2
HOA & financial
HOA
- Has HOA: No
- Services included: None
Other
Other facts
- Listing agreement: Exclusive Right To Sell
Price history
| Date | Event | Price |
|---|---|---|
| 4/30/2025 | Sold | $260,000-4.4%$175/sqft |
Source: | ||
| 4/30/2025 | Pending sale | $272,000$183/sqft |
Source: | ||
| 3/21/2025 | Listed for sale | $272,000-2.9%$183/sqft |
Source: | ||
| 3/20/2025 | Listing removed | $280,000$188/sqft |
Source: | ||
| 3/7/2025 | Price change | $280,000-3.4%$188/sqft |
Source: | ||
Public tax history
| Year | Property taxes | Tax assessment |
|---|---|---|
| 2025 | -- | $139,640 +77.2% |
| 2024 | $510 +26.8% | $78,800 +12.5% |
| 2023 | $402 -0.1% | $70,040 +25.7% |
Find assessor info on the county website
Neighborhood: Belvedere Park
Nearby schools
GreatSchools rating
- 3/10Snapfinger Elementary SchoolGrades: PK-5Distance: 0.9 mi
- 3/10Columbia Middle SchoolGrades: 6-8Distance: 3.3 mi
- 2/10Columbia High SchoolGrades: 9-12Distance: 1.2 mi
Schools provided by the listing agent
- Elementary: Snapfinger
- Middle: Columbia
- High: Columbia
Source: GAMLS. This data may not be complete. We recommend contacting the local school district to confirm school assignments for this home.
Get a cash offer in 3 minutes
Find out how much your home could sell for in as little as 3 minutes with a no-obligation cash offer.
Estimated market value
$254,300
