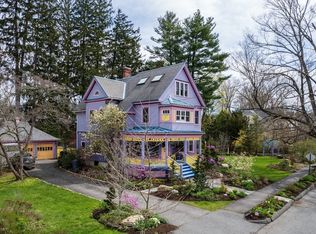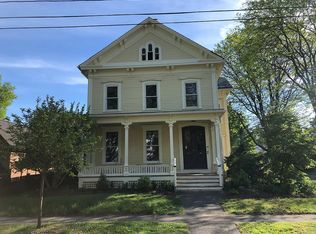Sold for $780,000
$780,000
36 Lyman Rd, Northampton, MA 01060
5beds
4,563sqft
4 Family - 4 Units Up/Down
Built in 1900
-- sqft lot
$-- Zestimate®
$171/sqft
$-- Estimated rent
Home value
Not available
Estimated sales range
Not available
Not available
Zestimate® history
Loading...
Owner options
Explore your selling options
What's special
This stately and gracious Victorian offers four charming units featuring expansive bay windows, period fireplace mantles, screened and front/side proches, 10 ft ceilings in the first floor units, and beautiful flooring throughout.The spacious owners unit offers two full bathrooms and two bedrooms, one of which has the flexibility of being either a large bedroom suite or work/studio space. Each of the other three one bedroom units showcase the endearing and quintessential character so common in downtown homes of this vintage. Situated on a pretty corner lot and with a two car garage, this property is ideally located off of South St making for a short walk to both downtown amenities and fields of beautiful farmland abutting the Connecticut River. Owned solar panels installed in 2015 and an upgraded Lochinvar gas furnace add efficiency to this special property, now available for the first time in 61 years.
Zillow last checked: 8 hours ago
Listing updated: November 16, 2023 at 05:50pm
Listed by:
Mark Carmien 413-320-1162,
Maple and Main Realty, LLC 413-584-2900,
Natasha Yakovlev 413-320-9864
Bought with:
Anne M. Young
Maple and Main Realty, LLC
Source: MLS PIN,MLS#: 73154772
Facts & features
Interior
Bedrooms & bathrooms
- Bedrooms: 5
- Bathrooms: 5
- Full bathrooms: 5
Heating
- Hot Water, Natural Gas
Appliances
- Laundry: Electric Dryer Hookup, Washer Hookup
Features
- Flooring: Wood, Vinyl, Varies, Hardwood
- Basement: Full,Concrete
- Has fireplace: No
Interior area
- Total structure area: 4,563
- Total interior livable area: 4,563 sqft
Property
Parking
- Total spaces: 10
- Parking features: Paved Drive
- Garage spaces: 2
- Uncovered spaces: 8
Features
- Patio & porch: Porch, Screened
- Exterior features: Rain Gutters
Lot
- Size: 0.52 Acres
- Features: Corner Lot, Level
Details
- Parcel number: 3721505
- Zoning: URB
Construction
Type & style
- Home type: MultiFamily
- Property subtype: 4 Family - 4 Units Up/Down
Materials
- Frame
- Foundation: Stone, Brick/Mortar
- Roof: Shingle,Rubber
Condition
- Year built: 1900
Utilities & green energy
- Electric: Circuit Breakers, 200+ Amp Service
- Sewer: Public Sewer
- Water: Public
- Utilities for property: for Gas Range, for Electric Range, for Electric Dryer, Washer Hookup, Varies per Unit
Green energy
- Energy generation: Solar
Community & neighborhood
Location
- Region: Northampton
HOA & financial
Other financial information
- Total actual rent: 2855
Price history
| Date | Event | Price |
|---|---|---|
| 11/16/2023 | Sold | $780,000+20%$171/sqft |
Source: MLS PIN #73154772 Report a problem | ||
| 9/12/2023 | Contingent | $650,000$142/sqft |
Source: MLS PIN #73154772 Report a problem | ||
| 9/4/2023 | Listed for sale | $650,000$142/sqft |
Source: MLS PIN #73154772 Report a problem | ||
Public tax history
Tax history is unavailable.
Neighborhood: 01060
Nearby schools
GreatSchools rating
- 4/10Bridge Street Elementary SchoolGrades: PK-5Distance: 0.8 mi
- 6/10John F Kennedy Middle SchoolGrades: 6-8Distance: 3.3 mi
- 9/10Northampton High SchoolGrades: 9-12Distance: 1.4 mi
Schools provided by the listing agent
- Elementary: Local
- Middle: Jfk
- High: Nhs
Source: MLS PIN. This data may not be complete. We recommend contacting the local school district to confirm school assignments for this home.
Get pre-qualified for a loan
At Zillow Home Loans, we can pre-qualify you in as little as 5 minutes with no impact to your credit score.An equal housing lender. NMLS #10287.

