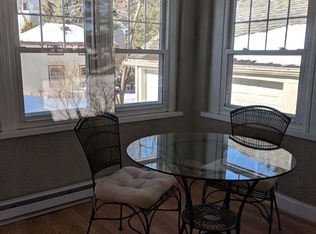Motivated Seller! This classic colonial is in the perfect location in one of Newton's favorite Auburndale neighborhoods. Easily walk to the Williams Elementary School, Riverside green line stop and Auburndale commuter rail station. Easily drive to the Mass Pike and Route 128. Bring your ideas to freshen up this home that has been lovingly owned by the same family for over 50 years. The first floor has a fireplaced living room, den, kitchen, dining room, and half bath with laundry -- with hardwood under most of it. On the second floor you will find three good sized bedrooms, all with hardwood, new ceilings and walls, and a full family bath. NEWER ROOF! Currently on oil heat, with gas to the house. The back yard is flat and fully usable. This house has "great bones" and tremendous potential. Here is your chance to live in Auburndale for under $750K. *** 1 Year Home Warranty Included ***
This property is off market, which means it's not currently listed for sale or rent on Zillow. This may be different from what's available on other websites or public sources.
