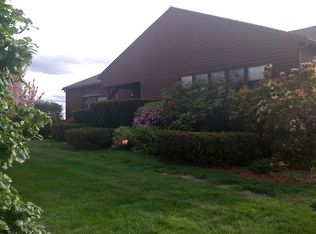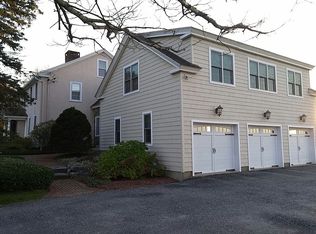Sold for $690,000 on 11/28/23
$690,000
36 Osgood Rd, Sterling, MA 01564
3beds
2,379sqft
Single Family Residence
Built in 1974
2.4 Acres Lot
$714,600 Zestimate®
$290/sqft
$3,271 Estimated rent
Home value
$714,600
$679,000 - $750,000
$3,271/mo
Zestimate® history
Loading...
Owner options
Explore your selling options
What's special
When opportunity knocks, will you answer? Wake up daily to your eternal vacation in this unique hexagon home, and wrap up every day with priceless sunset views from your wraparound deck. Inside, a bright and freshly painted interior with open floor plan sets the stage for easy entertaining. You’ve even got two of the bedrooms on the first floor for potential multigenerational living, and the observatory up top is the perfect place to get away and unwind. The detached 3.5 bay garage is a standout feature and car enthusiast's dream. Above the garage, a spacious bonus room with heat and A/C is ideal for a home business, recreation, or additional entertaining space. Situated just 15 miles from Worcester’s colleges, businesses, and dining options, as well as nearby horse stables and Wachusett Mountain offers opportunities for outdoor enthusiasts, this home truly combines tranquility with convenience.
Zillow last checked: 8 hours ago
Listing updated: December 01, 2023 at 04:05am
Listed by:
Sold Squad 508-797-2468,
RE/MAX Prof Associates 508-797-2468,
Greg Maiser 508-797-2468
Bought with:
Deborah Ticknor
William Raveis R.E. & Home Services
Source: MLS PIN,MLS#: 73164531
Facts & features
Interior
Bedrooms & bathrooms
- Bedrooms: 3
- Bathrooms: 2
- Full bathrooms: 2
Primary bedroom
- Features: Flooring - Hardwood, Deck - Exterior
- Level: Second
Bedroom 2
- Features: Walk-In Closet(s)
- Level: First
Bedroom 3
- Features: Walk-In Closet(s)
- Level: First
Primary bathroom
- Features: No
Bathroom 1
- Features: Bathroom - Full, Bathroom - With Tub & Shower
- Level: Second
Bathroom 2
- Features: Bathroom - 3/4, Bathroom - With Shower Stall
- Level: First
Dining room
- Features: Flooring - Hardwood, Deck - Exterior
- Level: Second
Family room
- Features: Exterior Access
- Level: First
Kitchen
- Features: Flooring - Hardwood
- Level: Second
Living room
- Features: Flooring - Hardwood, Deck - Exterior
- Level: Second
Office
- Level: Third
Heating
- Electric Baseboard, Propane, Ductless
Cooling
- Ductless
Appliances
- Laundry: Electric Dryer Hookup, Washer Hookup, First Floor
Features
- Home Office, Bonus Room, Loft
- Flooring: Tile, Carpet, Hardwood
- Has basement: No
- Number of fireplaces: 2
- Fireplace features: Family Room, Living Room
Interior area
- Total structure area: 2,379
- Total interior livable area: 2,379 sqft
Property
Parking
- Total spaces: 13
- Parking features: Detached, Heated Garage, Oversized, Off Street, Paved
- Garage spaces: 3
- Uncovered spaces: 10
Features
- Patio & porch: Deck - Wood
- Exterior features: Deck - Wood
- Has view: Yes
- View description: Scenic View(s)
Lot
- Size: 2.40 Acres
- Features: Cleared, Gentle Sloping
Details
- Parcel number: M:00075 L:00034,4318072
- Zoning: res
Construction
Type & style
- Home type: SingleFamily
- Architectural style: Contemporary,Octagon
- Property subtype: Single Family Residence
Materials
- Frame
- Foundation: Concrete Perimeter
- Roof: Shingle
Condition
- Year built: 1974
Utilities & green energy
- Electric: 110 Volts, 220 Volts, Circuit Breakers
- Sewer: Private Sewer
- Water: Private
- Utilities for property: for Gas Range, for Gas Oven, for Electric Dryer, Washer Hookup
Community & neighborhood
Security
- Security features: Security System
Location
- Region: Sterling
Other
Other facts
- Road surface type: Paved
Price history
| Date | Event | Price |
|---|---|---|
| 11/28/2023 | Sold | $690,000-1.4%$290/sqft |
Source: MLS PIN #73164531 Report a problem | ||
| 9/28/2023 | Listed for sale | $700,000+33.3%$294/sqft |
Source: MLS PIN #73164531 Report a problem | ||
| 11/20/2019 | Sold | $525,000-6.1%$221/sqft |
Source: Public Record Report a problem | ||
| 10/22/2019 | Pending sale | $559,000$235/sqft |
Source: KW Pinnacle Central #72539739 Report a problem | ||
| 8/26/2019 | Price change | $559,000-6.7%$235/sqft |
Source: Keller Williams Realty Greater Worcester #72539739 Report a problem | ||
Public tax history
| Year | Property taxes | Tax assessment |
|---|---|---|
| 2025 | $8,051 +0.2% | $625,100 +3.6% |
| 2024 | $8,033 +6.5% | $603,500 +14.4% |
| 2023 | $7,546 +1.6% | $527,700 +8.4% |
Find assessor info on the county website
Neighborhood: 01564
Nearby schools
GreatSchools rating
- 5/10Houghton Elementary SchoolGrades: K-4Distance: 2.3 mi
- 6/10Chocksett Middle SchoolGrades: 5-8Distance: 2.3 mi
- 7/10Wachusett Regional High SchoolGrades: 9-12Distance: 8 mi
Schools provided by the listing agent
- Elementary: Houghton
- Middle: Chocksett
- High: Wachusett Wrhs
Source: MLS PIN. This data may not be complete. We recommend contacting the local school district to confirm school assignments for this home.

Get pre-qualified for a loan
At Zillow Home Loans, we can pre-qualify you in as little as 5 minutes with no impact to your credit score.An equal housing lender. NMLS #10287.
Sell for more on Zillow
Get a free Zillow Showcase℠ listing and you could sell for .
$714,600
2% more+ $14,292
With Zillow Showcase(estimated)
$728,892
