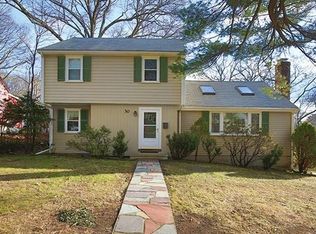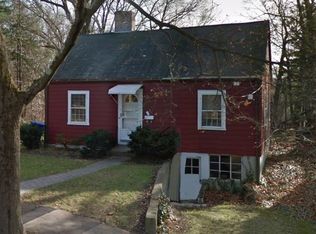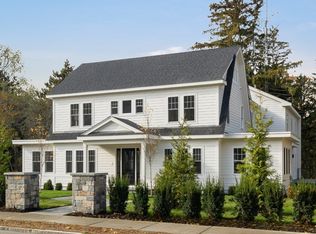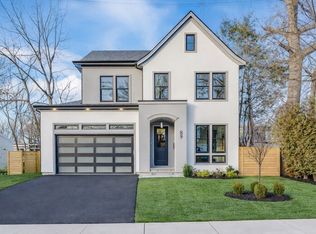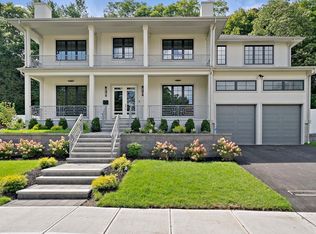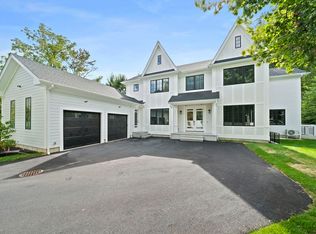Stunning new construction offering unparalleled craftsmanship and modern elegance, this custom-built luxury home features 6+ bedrooms, 7.5 baths, and over 8,000 square feet across four finished levels. Wrapped in Hardie and Thermowood siding with Pella windows, the home blends durability with refined design and abundant natural light. Seamless indoor-outdoor living includes a spacious deck, oversized patio, and fenced yard ideal for entertaining. The open-concept interior showcases an Italian chef’s kitchen with Sub-Zero and Wolf appliances, an 8-foot quartz island, and a fully equipped butler’s pantry. The primary suite is a private retreat with balcony, fireplace, heated floors, steam shower, soaking tub, and dual walk-in closets. Additional highlights include a gym, playrooms, office, custom arched wet bar, floating glass railings, designer lighting, built-in cabinetry, 5-zone HVAC, and 400-amp electrical service. Ideally located near shopping, dining, parks, schools, & major routes
For sale
$3,849,000
36 Roland St, Newton, MA 02461
7beds
8,107sqft
Est.:
Single Family Residence
Built in 2025
0.27 Acres Lot
$3,675,600 Zestimate®
$475/sqft
$-- HOA
What's special
Steam showerSpacious deckOversized patioHardie and thermowood sidingSoaking tubBuilt-in cabinetryHeated floors
- 14 days |
- 1,058 |
- 34 |
Zillow last checked: 8 hours ago
Listing updated: February 15, 2026 at 12:10am
Listed by:
Anya Kogan 617-283-4952,
Luxury Realty Partners 617-604-1800
Source: MLS PIN,MLS#: 73476398
Tour with a local agent
Facts & features
Interior
Bedrooms & bathrooms
- Bedrooms: 7
- Bathrooms: 8
- Full bathrooms: 7
- 1/2 bathrooms: 1
Primary bedroom
- Features: Bathroom - Full, Walk-In Closet(s), Flooring - Hardwood, Double Vanity, Recessed Lighting
- Level: Second
Bedroom 2
- Features: Bathroom - Full, Walk-In Closet(s), Flooring - Hardwood
- Level: Second
Bedroom 3
- Features: Bathroom - Full, Walk-In Closet(s), Flooring - Hardwood
- Level: Second
Bedroom 4
- Features: Bathroom - Full, Walk-In Closet(s), Flooring - Hardwood
- Level: Second
Bedroom 5
- Features: Walk-In Closet(s), Flooring - Hardwood
- Level: Third
Primary bathroom
- Features: Yes
Bathroom 1
- Features: Bathroom - Full, Flooring - Stone/Ceramic Tile
- Level: Second
Bathroom 2
- Features: Bathroom - Full, Flooring - Stone/Ceramic Tile
- Level: Second
Bathroom 3
- Features: Bathroom - Full, Flooring - Stone/Ceramic Tile
- Level: Second
Dining room
- Features: Flooring - Hardwood
- Level: First
Family room
- Features: Flooring - Hardwood
- Level: Main,First
Kitchen
- Features: Flooring - Hardwood
- Level: First
Living room
- Features: Flooring - Hardwood
- Level: Main,First
Heating
- Central, Forced Air, Heat Pump
Cooling
- Central Air
Appliances
- Included: Electric Water Heater, Water Heater, Range, Dishwasher, Microwave, Refrigerator, Freezer
- Laundry: Linen Closet(s), Flooring - Stone/Ceramic Tile, Second Floor, Electric Dryer Hookup, Washer Hookup
Features
- Bedroom, Bathroom, Wet Bar
- Flooring: Wood, Tile, Flooring - Hardwood, Flooring - Stone/Ceramic Tile
- Doors: Insulated Doors
- Windows: Insulated Windows
- Basement: Full,Finished
- Number of fireplaces: 1
Interior area
- Total structure area: 8,107
- Total interior livable area: 8,107 sqft
- Finished area above ground: 6,034
- Finished area below ground: 2,073
Video & virtual tour
Property
Parking
- Total spaces: 6
- Parking features: Attached, Paved Drive, Off Street
- Attached garage spaces: 2
- Uncovered spaces: 4
Features
- Patio & porch: Porch, Patio, Covered
- Exterior features: Porch, Patio, Covered Patio/Deck, Fenced Yard
- Fencing: Fenced
Lot
- Size: 0.27 Acres
- Features: Level
Details
- Parcel number: S:83 B:033 L:0002,707724
- Zoning: SR3
Construction
Type & style
- Home type: SingleFamily
- Architectural style: Contemporary
- Property subtype: Single Family Residence
Materials
- Frame
- Foundation: Concrete Perimeter
- Roof: Shingle
Condition
- Year built: 2025
Utilities & green energy
- Electric: 110 Volts, 220 Volts
- Sewer: Public Sewer
- Water: Public
- Utilities for property: for Electric Range, for Electric Dryer, Washer Hookup
Community & HOA
Community
- Features: Public Transportation, Shopping, Tennis Court(s), Walk/Jog Trails, Medical Facility, Bike Path, Highway Access, Private School, Public School, University
HOA
- Has HOA: No
Location
- Region: Newton
Financial & listing details
- Price per square foot: $475/sqft
- Tax assessed value: $9,999
- Annual tax amount: $9,999
- Date on market: 2/11/2026
Estimated market value
$3,675,600
$3.49M - $3.86M
$3,894/mo
Price history
Price history
| Date | Event | Price |
|---|---|---|
| 2/11/2026 | Listed for sale | $3,849,000$475/sqft |
Source: MLS PIN #73476398 Report a problem | ||
| 2/11/2026 | Listing removed | $3,849,000$475/sqft |
Source: MLS PIN #73456059 Report a problem | ||
| 1/8/2026 | Price change | $3,849,000-0.8%$475/sqft |
Source: MLS PIN #73456059 Report a problem | ||
| 11/18/2025 | Listed for sale | $3,880,000$479/sqft |
Source: MLS PIN #73456059 Report a problem | ||
| 11/18/2025 | Listing removed | $3,880,000$479/sqft |
Source: MLS PIN #73445839 Report a problem | ||
| 10/21/2025 | Listed for sale | $3,880,000-1.8%$479/sqft |
Source: MLS PIN #73445839 Report a problem | ||
| 9/1/2025 | Listing removed | $3,950,000$487/sqft |
Source: MLS PIN #73410545 Report a problem | ||
| 7/29/2025 | Listed for sale | $3,950,000$487/sqft |
Source: MLS PIN #73410545 Report a problem | ||
Public tax history
Public tax history
| Year | Property taxes | Tax assessment |
|---|---|---|
| 2025 | $7,934 +3.4% | $809,600 +3% |
| 2024 | $7,671 +6.1% | $786,000 +10.7% |
| 2023 | $7,229 +4.5% | $710,100 +8% |
| 2022 | $6,917 +3.6% | $657,500 +6% |
| 2021 | $6,674 +3.1% | $620,300 |
| 2020 | $6,476 +2.9% | $620,300 +3% |
| 2019 | $6,293 +6.2% | $602,200 +9.9% |
| 2018 | $5,928 +3.1% | $547,900 +6% |
| 2017 | $5,748 +4.5% | $516,900 +7% |
| 2016 | $5,498 +4.9% | $483,100 +7% |
| 2015 | $5,242 +1% | $451,500 +5.4% |
| 2014 | $5,190 +5.5% | $428,200 |
| 2013 | $4,920 +2.9% | $428,200 |
| 2012 | $4,783 +0.1% | $428,200 -2.3% |
| 2011 | $4,776 +2.6% | $438,200 -2% |
| 2010 | $4,654 +2.4% | $447,100 -2% |
| 2009 | $4,544 +2.7% | $456,200 |
| 2008 | $4,425 -3.9% | $456,200 -7.6% |
| 2007 | $4,605 +2.7% | $493,600 +3% |
| 2006 | $4,485 +3.7% | $479,200 +5% |
| 2005 | $4,327 +13.2% | $456,400 +21.8% |
| 2004 | $3,823 +4.6% | $374,800 +12% |
| 2003 | $3,654 +9.9% | $334,600 |
| 2002 | $3,326 +4.9% | $334,600 +27.3% |
| 2000 | $3,171 +4.8% | $262,900 +9.9% |
| 1999 | $3,026 | $239,200 |
Find assessor info on the county website
BuyAbility℠ payment
Est. payment
$22,666/mo
Principal & interest
$19426
Property taxes
$3240
Climate risks
Neighborhood: Newton Upper Falls
Nearby schools
GreatSchools rating
- 8/10Countryside Elementary SchoolGrades: K-5Distance: 0.6 mi
- 9/10Charles E Brown Middle SchoolGrades: 6-8Distance: 1.1 mi
- 10/10Newton South High SchoolGrades: 9-12Distance: 1.4 mi
Schools provided by the listing agent
- Elementary: Countryside
- Middle: Charles Brown
- High: Newton South
Source: MLS PIN. This data may not be complete. We recommend contacting the local school district to confirm school assignments for this home.
