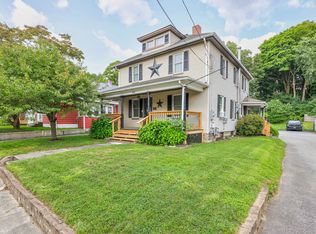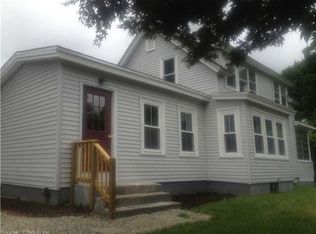Sold for $361,000
$361,000
36 School Street, Killingly, CT 06239
4beds
1,606sqft
Single Family Residence
Built in 1940
8,276.4 Square Feet Lot
$369,200 Zestimate®
$225/sqft
$2,366 Estimated rent
Home value
$369,200
Estimated sales range
Not available
$2,366/mo
Zestimate® history
Loading...
Owner options
Explore your selling options
What's special
Welcome to 36 School St in Killingly. This wonderful home offers it all. In-law or 2 family potential could be possible. New 1st floor features include a brand new kitchen with butcherblock countertops and a pantry/breakfast bar area, new appliances, new flooring, fresh paint, a new first floor full bathroom with tile surround, recessed LED lighting and more! There is also an option for a 1st floor bedroom that has been currently used as a dining room. Other first floor features include a cozy remodeled living room with electric fireplace, a home office and a nice enclosed front porch for relaxing. The second floor features 3 bedrooms, another full bathroom that's been remodeled, and a bonus room that was previously a kitchen that currently has an egress. The 3rd floor walk-up attic is finished and is currently being used as a playroom but could be another great office area.The exterior features a nice deck, a 2 car garage, and a nice sized easily maintainable yard. Won't last!
Zillow last checked: 8 hours ago
Listing updated: August 21, 2025 at 08:27am
Listed by:
David Leal 508-223-7217,
Keller Williams Realty Gr.Worc 508-754-3020
Bought with:
Kristen E. Tarryk, RES.0773616
Duprey Real Estate, LLC
Source: Smart MLS,MLS#: 24110936
Facts & features
Interior
Bedrooms & bathrooms
- Bedrooms: 4
- Bathrooms: 2
- Full bathrooms: 2
Primary bedroom
- Features: Ceiling Fan(s), Hardwood Floor
- Level: Upper
Bedroom
- Features: Laminate Floor
- Level: Main
Bedroom
- Level: Upper
Bedroom
- Level: Upper
Bathroom
- Level: Main
Bathroom
- Level: Upper
Living room
- Features: Remodeled, Fireplace, Laminate Floor
- Level: Main
Office
- Level: Main
Other
- Level: Upper
Rec play room
- Level: Upper
Heating
- Steam, Gas In Street
Cooling
- Window Unit(s)
Appliances
- Included: Gas Range, Microwave, Refrigerator, Dishwasher, Electric Water Heater, Water Heater
- Laundry: Lower Level
Features
- Basement: Full
- Attic: Finished,Walk-up
- Has fireplace: No
Interior area
- Total structure area: 1,606
- Total interior livable area: 1,606 sqft
- Finished area above ground: 1,606
Property
Parking
- Total spaces: 3
- Parking features: Detached, Paved, Off Street
- Garage spaces: 2
Features
- Patio & porch: Porch, Deck
Lot
- Size: 8,276 sqft
- Features: Level
Details
- Parcel number: 1688416
- Zoning: BRHD
Construction
Type & style
- Home type: SingleFamily
- Architectural style: Colonial
- Property subtype: Single Family Residence
Materials
- Vinyl Siding
- Foundation: Stone
- Roof: Asphalt
Condition
- New construction: No
- Year built: 1940
Utilities & green energy
- Sewer: Public Sewer
- Water: Public
Community & neighborhood
Community
- Community features: Medical Facilities, Park, Playground, Pool
Location
- Region: Killingly
- Subdivision: Dayville
Price history
| Date | Event | Price |
|---|---|---|
| 8/15/2025 | Sold | $361,000+6.2%$225/sqft |
Source: | ||
| 7/20/2025 | Pending sale | $339,900$212/sqft |
Source: | ||
| 7/11/2025 | Listed for sale | $339,900+79%$212/sqft |
Source: | ||
| 2/28/2021 | Listing removed | -- |
Source: Owner Report a problem | ||
| 6/22/2020 | Listing removed | $1,150$1/sqft |
Source: Owner Report a problem | ||
Public tax history
| Year | Property taxes | Tax assessment |
|---|---|---|
| 2025 | $4,146 +18.9% | $165,500 +13.4% |
| 2024 | $3,488 +6.1% | $145,880 +42.3% |
| 2023 | $3,288 +6.3% | $102,480 |
Find assessor info on the county website
Neighborhood: 06239
Nearby schools
GreatSchools rating
- 7/10Killingly Memorial SchoolGrades: 2-4Distance: 0.6 mi
- 4/10Killingly Intermediate SchoolGrades: 5-8Distance: 3.5 mi
- 4/10Killingly High SchoolGrades: 9-12Distance: 4.1 mi

Get pre-qualified for a loan
At Zillow Home Loans, we can pre-qualify you in as little as 5 minutes with no impact to your credit score.An equal housing lender. NMLS #10287.

