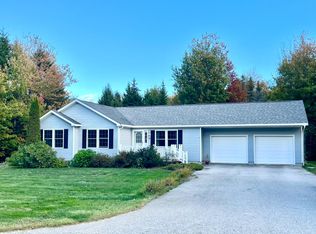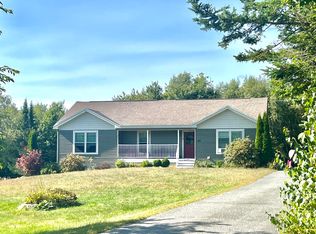Closed
$400,000
36 Tamarac Road, Ellsworth, ME 04605
3beds
1,764sqft
Single Family Residence
Built in 2007
1.51 Acres Lot
$421,200 Zestimate®
$227/sqft
$2,813 Estimated rent
Home value
$421,200
Estimated sales range
Not available
$2,813/mo
Zestimate® history
Loading...
Owner options
Explore your selling options
What's special
Spacious, modern Cape-style home in Ellsworth, Maine, set on a serene 1.51+/- acre lot in a tranquil subdivision. Built in 2006, this home has been well-maintained with a lot to offer. This elegant home features three spacious bedrooms, two full bathrooms, and an additional half bath combined with a laundry room. Sparkling quartz countertops, maple cabinets, and modern appliances make the kitchen a delightful space for cooks of all skill levels. Adjacent to the kitchen, the dining room features a spacious pantry and sun-filled windows that overlook the backyard. The open-concept design extends into the living room area, which features lovely hardwood floors. The first floor is completed by a primary suite that includes a full bath. Upstairs, there are two spacious bedrooms with skylights, ceiling fans and large closets and another full bathroom. For your storage needs, a full, dry basement, an attached two-car garage, and an extra detached garage will offer plenty of space. This nicely landscaped lot is surrounded by picturesque trees, offering over 1.5 acres of outdoor space for recreation and enjoyment. Conveniently located just off Rt 1A in a quiet subdivision (with NO HOA!) only 16 miles to Bangor and 24 miles to Acadia National Park. Come see this beautiful property today!
Zillow last checked: 8 hours ago
Listing updated: March 17, 2025 at 08:14am
Listed by:
RE/MAX Collaborative
Bought with:
RE/MAX Collaborative
Source: Maine Listings,MLS#: 1595983
Facts & features
Interior
Bedrooms & bathrooms
- Bedrooms: 3
- Bathrooms: 3
- Full bathrooms: 2
- 1/2 bathrooms: 1
Primary bedroom
- Features: Closet, Full Bath, Suite
- Level: First
- Area: 169.32 Square Feet
- Dimensions: 12 x 14.11
Bedroom 2
- Features: Built-in Features, Closet, Skylight
- Level: Second
- Area: 371.46 Square Feet
- Dimensions: 15.1 x 24.6
Bedroom 3
- Features: Closet, Skylight
- Level: Second
- Area: 303.8 Square Feet
- Dimensions: 12.4 x 24.5
Kitchen
- Features: Pantry
- Level: First
- Area: 212.4 Square Feet
- Dimensions: 18 x 11.8
Laundry
- Features: Utility Sink
- Level: First
- Area: 52.93 Square Feet
- Dimensions: 6.7 x 7.9
Living room
- Features: Heat Stove
- Level: First
- Area: 322.56 Square Feet
- Dimensions: 22.4 x 14.4
Heating
- Baseboard, Hot Water, Zoned, Stove
Cooling
- None
Appliances
- Included: Dishwasher, Gas Range, Refrigerator, ENERGY STAR Qualified Appliances
- Laundry: Sink
Features
- 1st Floor Primary Bedroom w/Bath, Bathtub, Pantry, Shower, Storage, Walk-In Closet(s)
- Flooring: Carpet, Tile, Wood
- Windows: Double Pane Windows
- Basement: Doghouse,Interior Entry,Daylight,Full,Unfinished
- Number of fireplaces: 1
Interior area
- Total structure area: 1,764
- Total interior livable area: 1,764 sqft
- Finished area above ground: 1,764
- Finished area below ground: 0
Property
Parking
- Total spaces: 3
- Parking features: Paved, 5 - 10 Spaces, On Site, Other, Garage Door Opener, Detached
- Attached garage spaces: 3
Accessibility
- Accessibility features: 32 - 36 Inch Doors, 36 - 48 Inch Halls
Features
- Levels: Multi/Split
- Has view: Yes
- View description: Trees/Woods
Lot
- Size: 1.51 Acres
- Features: Near Turnpike/Interstate, Near Town, Neighborhood, Level, Open Lot, Rolling Slope, Landscaped, Wooded
Details
- Parcel number: ELLHM092B034L006U000
- Zoning: DH
- Other equipment: Internet Access Available
Construction
Type & style
- Home type: SingleFamily
- Architectural style: Cape Cod,Other
- Property subtype: Single Family Residence
Materials
- Wood Frame, Vinyl Siding
- Roof: Pitched,Shingle
Condition
- Year built: 2007
Utilities & green energy
- Electric: Circuit Breakers
- Sewer: Private Sewer, Septic Design Available
- Water: Private, Well
- Utilities for property: Utilities On
Green energy
- Energy efficient items: Ceiling Fans, LED Light Fixtures, Thermostat, Smart Electric Meter
Community & neighborhood
Security
- Security features: Air Radon Mitigation System, Water Radon Mitigation System
Location
- Region: Ellsworth
Other
Other facts
- Road surface type: Paved
Price history
| Date | Event | Price |
|---|---|---|
| 8/23/2024 | Sold | $400,000-3.6%$227/sqft |
Source: | ||
| 8/20/2024 | Pending sale | $415,000$235/sqft |
Source: | ||
| 7/31/2024 | Contingent | $415,000$235/sqft |
Source: | ||
| 7/21/2024 | Price change | $415,000-1%$235/sqft |
Source: | ||
| 7/15/2024 | Price change | $419,000-2.3%$238/sqft |
Source: | ||
Public tax history
| Year | Property taxes | Tax assessment |
|---|---|---|
| 2024 | $5,365 +11.8% | $307,440 +10.8% |
| 2023 | $4,799 +10.2% | $277,380 |
| 2022 | $4,355 +8.3% | $277,380 +24.3% |
Find assessor info on the county website
Neighborhood: 04605
Nearby schools
GreatSchools rating
- 6/10Ellsworth Elementary-Middle SchoolGrades: PK-8Distance: 7 mi
- 6/10Ellsworth High SchoolGrades: 9-12Distance: 6.8 mi
Get pre-qualified for a loan
At Zillow Home Loans, we can pre-qualify you in as little as 5 minutes with no impact to your credit score.An equal housing lender. NMLS #10287.

