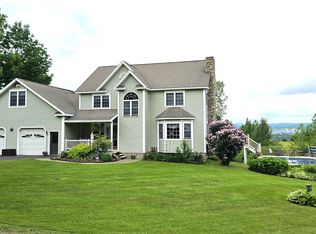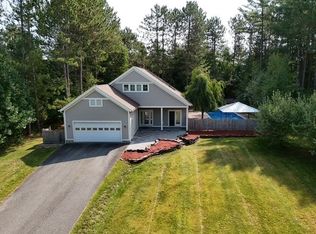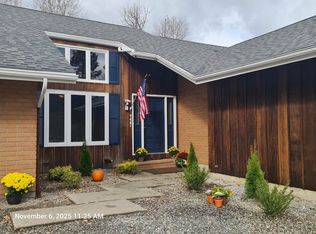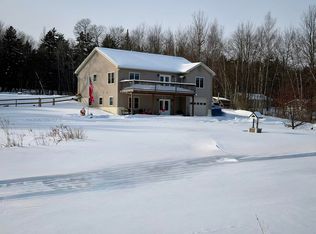Move-in ready 3-bed, 3-bath Colonial-style home offering 2,200+ sq. ft. of living space and an attached, 2-car garage on a beautifully landscaped 2.25-acre lot. The main level features an eat-in kitchen with granite countertops and newer stainless appliances, formal dining room with bay window, a spacious living room with propane stove, laundry room, half bath, and direct entry to the attached garage. Unwind on the covered front porch or retreat to the enclosed three-season back porch, surrounded by mature trees that creates a private, peaceful setting. Located upstairs is the primary suite with an attached full bath and jacuzzi tub, two additional bedrooms and a second full bath, along with a family/recreation room with multiple skylights. Serviced by a drilled well, private septic, oil-fired Smith boiler, propane-heated garage, central vac, and Xfinity cable/high-speed internet. Built with quality throughout - Andersen windows, hardwood floors, solid wood doors, and crown molding. Just 5 minutes to Newport Hospital, 10 minutes to Derby School, a short walk to the bike path and VAST trail access directly from the driveway.
Active
Listed by:
Luke Sykes,
Jim Campbell Real Estate 802-334-3400
Price cut: $11K (12/2)
$539,000
36 Tomahawk Path, Derby, VT 05829
3beds
2,222sqft
Est.:
Single Family Residence
Built in 2000
2.25 Acres Lot
$524,900 Zestimate®
$243/sqft
$-- HOA
What's special
Enclosed three-season back porchPrivate peaceful settingCovered front porchHardwood floorsCrown moldingAndersen windowsNewer stainless appliances
- 97 days |
- 359 |
- 20 |
Zillow last checked: 8 hours ago
Listing updated: December 02, 2025 at 11:23am
Listed by:
Luke Sykes,
Jim Campbell Real Estate 802-334-3400
Source: PrimeMLS,MLS#: 5066512
Tour with a local agent
Facts & features
Interior
Bedrooms & bathrooms
- Bedrooms: 3
- Bathrooms: 3
- Full bathrooms: 2
- 1/2 bathrooms: 1
Heating
- Oil, Baseboard, Hot Water, Gas Stove
Cooling
- None
Appliances
- Included: Dishwasher, Dryer, Microwave, Washer, Electric Stove, Water Heater off Boiler, Oil Water Heater
- Laundry: Laundry Hook-ups, 1st Floor Laundry
Features
- Central Vacuum, Ceiling Fan(s), Dining Area, Kitchen Island, Kitchen/Dining, Living/Dining, Natural Light, Soaking Tub, Walk-In Closet(s)
- Flooring: Carpet, Ceramic Tile, Hardwood
- Windows: Skylight(s), Screens
- Basement: Concrete,Full,Interior Stairs,Unfinished,Interior Access,Interior Entry
Interior area
- Total structure area: 3,628
- Total interior livable area: 2,222 sqft
- Finished area above ground: 2,222
- Finished area below ground: 0
Property
Parking
- Total spaces: 2
- Parking features: Brick/Pavers, Gravel, Auto Open, Direct Entry, Heated Garage, Parking Spaces 3 - 5, Paved, Attached
- Garage spaces: 2
Accessibility
- Accessibility features: 1st Floor 1/2 Bathroom, 1st Floor Hrd Surfce Flr, Bathroom w/5 Ft. Diameter, Bathroom w/Tub, Kitchen w/5 Ft. Diameter, 1st Floor Laundry
Features
- Levels: Two
- Stories: 2
- Patio & porch: Patio, Covered Porch, Enclosed Porch
- Exterior features: Natural Shade
- Frontage length: Road frontage: 125
Lot
- Size: 2.25 Acres
- Features: Corner Lot, Country Setting, Landscaped, Level, Near Snowmobile Trails, Near Hospital, Near ATV Trail, Near School(s)
Details
- Parcel number: 17705610876
- Zoning description: Derby
Construction
Type & style
- Home type: SingleFamily
- Architectural style: Colonial
- Property subtype: Single Family Residence
Materials
- Wood Frame, Vinyl Siding
- Foundation: Concrete
- Roof: Architectural Shingle
Condition
- New construction: No
- Year built: 2000
Utilities & green energy
- Electric: 200+ Amp Service, Circuit Breakers
- Sewer: 1000 Gallon, Concrete, Leach Field
- Utilities for property: Cable Available, Propane, Phone Available, Underground Utilities
Community & HOA
Community
- Security: Security, Carbon Monoxide Detector(s), Security System, Smoke Detector(s), Hardwired Smoke Detector
Location
- Region: Derby
Financial & listing details
- Price per square foot: $243/sqft
- Tax assessed value: $275,600
- Annual tax amount: $5,475
- Date on market: 10/20/2025
- Road surface type: Gravel
Estimated market value
$524,900
$499,000 - $551,000
$3,030/mo
Price history
Price history
| Date | Event | Price |
|---|---|---|
| 12/2/2025 | Price change | $539,000-2%$243/sqft |
Source: | ||
| 10/20/2025 | Listed for sale | $550,000+25%$248/sqft |
Source: | ||
| 7/20/2023 | Sold | $439,900+51.7%$198/sqft |
Source: | ||
| 8/2/2018 | Sold | $289,900$130/sqft |
Source: | ||
Public tax history
Public tax history
| Year | Property taxes | Tax assessment |
|---|---|---|
| 2024 | -- | $275,600 |
| 2023 | -- | $275,600 |
| 2022 | -- | $275,600 |
Find assessor info on the county website
BuyAbility℠ payment
Est. payment
$3,588/mo
Principal & interest
$2644
Property taxes
$755
Home insurance
$189
Climate risks
Neighborhood: 05855
Nearby schools
GreatSchools rating
- 6/10Derby Elementary SchoolGrades: PK-6Distance: 4.1 mi
- 5/10North Country Senior Uhsd #22Grades: 9-12Distance: 1.6 mi
Schools provided by the listing agent
- Elementary: Derby Elementary
- Middle: North Country Junior High
- High: North Country Union High Sch
- District: North Country Supervisory Union
Source: PrimeMLS. This data may not be complete. We recommend contacting the local school district to confirm school assignments for this home.



