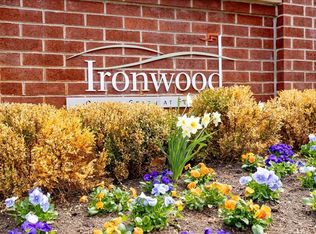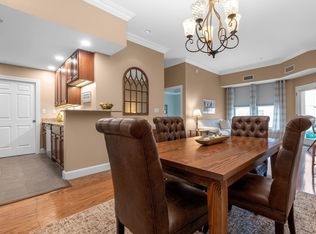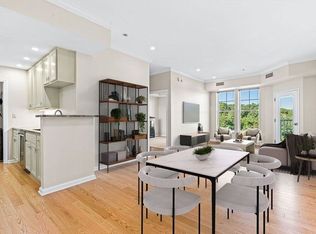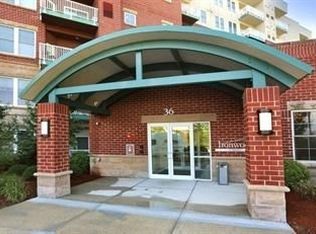Sold for $419,900
$419,900
36 Village Rd APT 203, Middleton, MA 01949
1beds
846sqft
Condominium
Built in 2003
-- sqft lot
$422,300 Zestimate®
$496/sqft
$2,300 Estimated rent
Home value
$422,300
$384,000 - $460,000
$2,300/mo
Zestimate® history
Loading...
Owner options
Explore your selling options
What's special
Beautifully updated move-in ready one bedroom condo with a bonus office/den at the sought after Ironwood on the Green!. This spacious and sunny home boasts warm wood floors throughout & features a spacious open living room and dining room combo with sliders to the private balcony! The primary bedroom is bright & roomy too & the kitchen offers nice site lines to the outside! The bonus/ flex room works well as an office but could also be a guest bedroom! In-unit laundry, all new kitchen appliances in 2020, HVAC new in 2023, and water heater in 2024. Located in the building that has the inviting in-ground pool right outside the front door along with community room, gym & library & Jacuzzi! Great commuting location too, as Rts. 95, 1, 128 are close by! Elevator and 1 car parking and the golf course is right out the door too!
Zillow last checked: 8 hours ago
Listing updated: October 15, 2025 at 03:12am
Listed by:
Leeman & Gately 781-307-1243,
Compass 617-206-3333
Bought with:
Lidiya Dimova
Lamacchia Realty, Inc.
Source: MLS PIN,MLS#: 73424108
Facts & features
Interior
Bedrooms & bathrooms
- Bedrooms: 1
- Bathrooms: 1
- Full bathrooms: 1
Primary bedroom
- Features: Closet, Flooring - Hardwood
- Level: First
- Area: 168
- Dimensions: 14 x 12
Primary bathroom
- Features: No
Bathroom 1
- Features: Bathroom - With Tub & Shower, Flooring - Stone/Ceramic Tile, Countertops - Stone/Granite/Solid
- Level: First
- Area: 72
- Dimensions: 12 x 6
Kitchen
- Features: Breakfast Bar / Nook, Cabinets - Upgraded, Stainless Steel Appliances, Gas Stove
- Level: First
- Area: 99
- Dimensions: 11 x 9
Living room
- Features: Balcony - Exterior, Open Floorplan
- Level: First
- Area: 266
- Dimensions: 19 x 14
Office
- Features: Closet, Flooring - Hardwood
- Level: First
- Area: 108
- Dimensions: 12 x 9
Heating
- Central, Natural Gas
Cooling
- Central Air
Appliances
- Included: Range, Dishwasher, Disposal, Microwave, Washer, Dryer
- Laundry: Gas Dryer Hookup, Washer Hookup, First Floor, In Unit
Features
- Closet, Office, Elevator
- Flooring: Flooring - Hardwood
- Basement: None
- Has fireplace: No
Interior area
- Total structure area: 846
- Total interior livable area: 846 sqft
- Finished area above ground: 846
Property
Parking
- Total spaces: 1
- Parking features: Deeded
- Uncovered spaces: 1
Features
- Entry location: Unit Placement(Front)
- Exterior features: Balcony
- Pool features: Association, In Ground
Details
- Parcel number: M:0021 A B:0000 L:36203,4591737
- Zoning: IH
Construction
Type & style
- Home type: Condo
- Property subtype: Condominium
Materials
- Brick, Stone
Condition
- Year built: 2003
Utilities & green energy
- Electric: Circuit Breakers
- Sewer: Public Sewer
- Water: Public
- Utilities for property: for Gas Oven, Washer Hookup
Community & neighborhood
Security
- Security features: Intercom
Community
- Community features: Shopping, Pool, Tennis Court(s), Walk/Jog Trails, Golf, Highway Access, Public School
Location
- Region: Middleton
HOA & financial
HOA
- HOA fee: $540 monthly
- Amenities included: Pool, Elevator(s), Recreation Facilities, Fitness Center, Clubroom
- Services included: Water, Sewer, Insurance, Security, Maintenance Structure, Road Maintenance, Maintenance Grounds, Snow Removal, Trash, Reserve Funds
Other
Other facts
- Listing terms: Contract
Price history
| Date | Event | Price |
|---|---|---|
| 10/10/2025 | Sold | $419,900$496/sqft |
Source: MLS PIN #73424108 Report a problem | ||
| 9/2/2025 | Listed for sale | $419,900+58.5%$496/sqft |
Source: MLS PIN #73424108 Report a problem | ||
| 12/29/2017 | Sold | $265,000-5%$313/sqft |
Source: Public Record Report a problem | ||
| 12/26/2017 | Pending sale | $279,000$330/sqft |
Source: The Greene Realty Group #72227442 Report a problem | ||
| 11/9/2017 | Listed for sale | $279,000$330/sqft |
Source: The Greene Realty Group #72227442 Report a problem | ||
Public tax history
| Year | Property taxes | Tax assessment |
|---|---|---|
| 2025 | $4,436 +3.5% | $373,100 +2.6% |
| 2024 | $4,287 +0.3% | $363,600 +9.5% |
| 2023 | $4,275 | $332,200 |
Find assessor info on the county website
Neighborhood: 01949
Nearby schools
GreatSchools rating
- 7/10Howe-Manning Elementary SchoolGrades: PK,3-6Distance: 2.2 mi
- 5/10Masconomet Regional Middle SchoolGrades: 7-8Distance: 1.8 mi
- 9/10Masconomet Regional High SchoolGrades: 9-12Distance: 1.8 mi
Schools provided by the listing agent
- High: Masconomet Hs
Source: MLS PIN. This data may not be complete. We recommend contacting the local school district to confirm school assignments for this home.
Get a cash offer in 3 minutes
Find out how much your home could sell for in as little as 3 minutes with a no-obligation cash offer.
Estimated market value$422,300
Get a cash offer in 3 minutes
Find out how much your home could sell for in as little as 3 minutes with a no-obligation cash offer.
Estimated market value
$422,300



