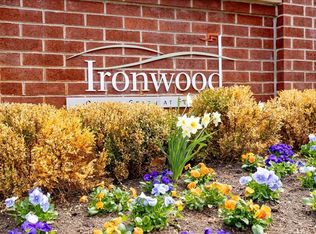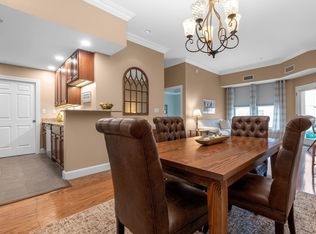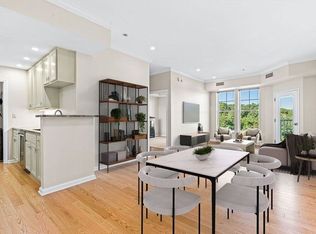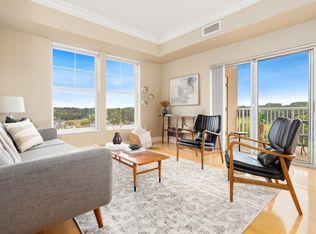Sold for $429,900
$429,900
36 Village Rd APT 308, Middleton, MA 01949
1beds
850sqft
Condominium
Built in 2003
-- sqft lot
$431,700 Zestimate®
$506/sqft
$2,302 Estimated rent
Home value
$431,700
$397,000 - $471,000
$2,302/mo
Zestimate® history
Loading...
Owner options
Explore your selling options
What's special
Why vacation when you can live like you're on one? This sunny 1-bedroom plus den condo is located in the highly desirable Ironwood on the Green—Building 36, where all the best amenities await. The fully applianced kitchen features a breakfast nook and nearly-new appliances (dishwasher, microwave, fridge – all 1 year old). A pantry with in-unit washer/dryer adds convenience. The spacious living/dining area opens to a private patio—also accessible from the large bedroom with a generous closet. The den is ideal for a home office or guest room. Enjoy secure underground garage parking plus an outdoor space. Amenities include two fitness centers, an outdoor pool, hot tub, library, and function room. Easy access to highways, shopping, and more. Shown by appointment only—don’t miss this chance to live resort-style year-round!
Zillow last checked: 8 hours ago
Listing updated: September 05, 2025 at 11:29am
Listed by:
Neve and Magnifico Group 978-852-4584,
Realty One Group Nest 978-255-4394
Bought with:
Kerrilynn Yemma
RE/MAX Bentley's
Source: MLS PIN,MLS#: 73407366
Facts & features
Interior
Bedrooms & bathrooms
- Bedrooms: 1
- Bathrooms: 1
- Full bathrooms: 1
Primary bedroom
- Features: Walk-In Closet(s), Flooring - Laminate, Balcony - Exterior, Exterior Access
- Level: First
- Area: 156
- Dimensions: 13 x 12
Bathroom 1
- Features: Bathroom - Full, Flooring - Stone/Ceramic Tile
- Level: First
Kitchen
- Features: Flooring - Laminate, Breakfast Bar / Nook, Stainless Steel Appliances, Peninsula
- Area: 88
- Dimensions: 11 x 8
Living room
- Features: Flooring - Laminate, Balcony - Exterior, Exterior Access, Open Floorplan, Remodeled, Slider
- Level: First
- Area: 238
- Dimensions: 17 x 14
Heating
- Central, Natural Gas
Cooling
- Central Air
Appliances
- Included: Range, Disposal, Microwave, Washer, Dryer, ENERGY STAR Qualified Refrigerator, ENERGY STAR Qualified Dishwasher
- Laundry: In Unit, Electric Dryer Hookup, Washer Hookup
Features
- Den
- Flooring: Laminate, Stone / Slate
- Doors: French Doors, Insulated Doors
- Windows: Insulated Windows
- Basement: None
- Has fireplace: No
- Common walls with other units/homes: 2+ Common Walls
Interior area
- Total structure area: 850
- Total interior livable area: 850 sqft
- Finished area above ground: 850
Property
Parking
- Total spaces: 2
- Parking features: Under, Deeded, Off Street
- Attached garage spaces: 1
- Uncovered spaces: 1
Features
- Exterior features: Balcony, Professional Landscaping, Sprinkler System, Stone Wall
- Pool features: Association, In Ground, Heated
Details
- Parcel number: 4665156
- Zoning: RES
- Other equipment: Intercom
Construction
Type & style
- Home type: Condo
- Property subtype: Condominium
Materials
- Brick, Stone
Condition
- Year built: 2003
Utilities & green energy
- Electric: 100 Amp Service
- Sewer: Public Sewer
- Water: Public
- Utilities for property: for Gas Range, for Electric Oven, for Electric Dryer, Washer Hookup
Community & neighborhood
Security
- Security features: Intercom
Community
- Community features: Shopping, Pool, Tennis Court(s), Walk/Jog Trails, Golf, Highway Access, Public School
Location
- Region: Middleton
HOA & financial
HOA
- HOA fee: $479 monthly
- Amenities included: Pool, Elevator(s), Recreation Facilities, Fitness Center, Clubroom
- Services included: Water, Sewer, Insurance, Security, Maintenance Structure, Road Maintenance, Maintenance Grounds, Snow Removal, Trash, Reserve Funds
Price history
| Date | Event | Price |
|---|---|---|
| 9/5/2025 | Sold | $429,900$506/sqft |
Source: MLS PIN #73407366 Report a problem | ||
| 7/31/2025 | Contingent | $429,900$506/sqft |
Source: MLS PIN #73407366 Report a problem | ||
| 7/21/2025 | Listed for sale | $429,900+13.1%$506/sqft |
Source: MLS PIN #73407366 Report a problem | ||
| 9/13/2024 | Listing removed | $2,400$3/sqft |
Source: Zillow Rentals Report a problem | ||
| 9/6/2024 | Listed for rent | $2,400+33.3%$3/sqft |
Source: Zillow Rentals Report a problem | ||
Public tax history
| Year | Property taxes | Tax assessment |
|---|---|---|
| 2025 | $4,000 +3.3% | $336,400 +2.4% |
| 2024 | $3,872 -0.3% | $328,400 +8.8% |
| 2023 | $3,883 | $301,700 |
Find assessor info on the county website
Neighborhood: 01949
Nearby schools
GreatSchools rating
- 7/10Howe-Manning Elementary SchoolGrades: PK,3-6Distance: 2.2 mi
- 5/10Masconomet Regional Middle SchoolGrades: 7-8Distance: 1.8 mi
- 9/10Masconomet Regional High SchoolGrades: 9-12Distance: 1.8 mi
Schools provided by the listing agent
- Elementary: Fuller/Howe Man
- Middle: Masconomet
- High: Masconomet
Source: MLS PIN. This data may not be complete. We recommend contacting the local school district to confirm school assignments for this home.
Get a cash offer in 3 minutes
Find out how much your home could sell for in as little as 3 minutes with a no-obligation cash offer.
Estimated market value$431,700
Get a cash offer in 3 minutes
Find out how much your home could sell for in as little as 3 minutes with a no-obligation cash offer.
Estimated market value
$431,700



