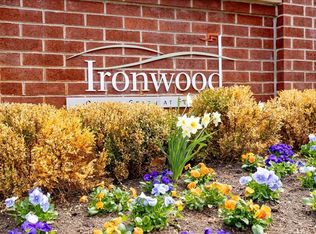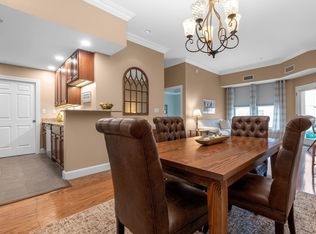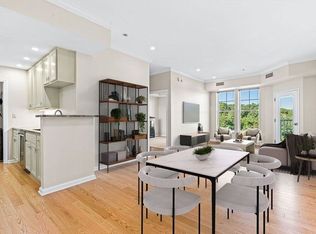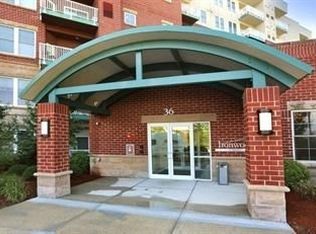Sold for $440,000
$440,000
36 Village Rd APT 608, Middleton, MA 01949
1beds
848sqft
Condominium
Built in 2003
-- sqft lot
$431,800 Zestimate®
$519/sqft
$2,328 Estimated rent
Home value
$431,800
$410,000 - $453,000
$2,328/mo
Zestimate® history
Loading...
Owner options
Explore your selling options
What's special
Welcome to Unit 608 at Ironwood on the Green, a serene retreat nestled alongside the picturesque Ferncroft Golf Course. This 1 BR PLUS DEN luxury condo offers approx 850 sf of living space & 2 DEEDED PARKING SPOTS! This sundrenched unit with high ceilings & sweeping golf course views boasts an open-concept layout. An oversized den offers flexible living space that serves perfectly as a home office or guest room. The living/dining area extends to a private patio, ensuring a seamless indoor-outdoor flow. The expansive bedroom includes generous closet space & direct patio access. Enjoy the convenience of in-unit washer/dryer & newer HVAC & HW heater (2024). Residents enjoy resort-caliber amenities, such as a heated outdoor saltwater pool, indoor hot tub, 2 fitness centers, library, secure package room, stunning great room, function room, on-site mgmt & maintenance, guest parking, landscaping, snow & trash removal. Convenient to Rt 1 & 95, MASCO schools and all that Middleton has to offer!
Zillow last checked: 8 hours ago
Listing updated: September 26, 2025 at 01:37pm
Listed by:
Alyse McNelley 617-905-9666,
William Raveis R.E. & Home Services 978-475-5100,
Alyse McNelley 617-905-9666
Bought with:
Eve Paone
Coldwell Banker Realty - Lynnfield
Source: MLS PIN,MLS#: 73421016
Facts & features
Interior
Bedrooms & bathrooms
- Bedrooms: 1
- Bathrooms: 1
- Full bathrooms: 1
- Main level bathrooms: 1
- Main level bedrooms: 1
Primary bedroom
- Features: Closet - Linen, Closet, Flooring - Vinyl, Balcony - Exterior, Exterior Access
- Level: Main,First
Primary bathroom
- Features: Yes
Bathroom 1
- Features: Bathroom - Full, Bathroom - Tiled With Tub & Shower, Flooring - Stone/Ceramic Tile, Recessed Lighting, Lighting - Overhead
- Level: Main,First
Dining room
- Features: Flooring - Hardwood, Balcony - Exterior, Open Floorplan, Lighting - Overhead
- Level: Main,First
Kitchen
- Features: Flooring - Hardwood, Dining Area, Countertops - Stone/Granite/Solid, Dryer Hookup - Gas, Open Floorplan, Gas Stove, Lighting - Pendant, Lighting - Overhead
- Level: Main,First
Living room
- Features: Flooring - Hardwood, Balcony - Exterior, Open Floorplan
- Level: Main,First
Heating
- Central, Forced Air, Natural Gas, Common, Individual, Unit Control
Cooling
- Central Air, Common, Individual, Unit Control
Appliances
- Included: Range, Oven, Dishwasher, Disposal, Microwave, Refrigerator, Freezer, Washer, Dryer, Range Hood
- Laundry: Flooring - Hardwood, Main Level, First Floor, In Unit, Gas Dryer Hookup, Washer Hookup
Features
- Den, Internet Available - Unknown, Elevator
- Flooring: Tile, Hardwood, Wood Laminate, Laminate
- Doors: Insulated Doors
- Windows: Insulated Windows
- Basement: None
- Has fireplace: No
Interior area
- Total structure area: 848
- Total interior livable area: 848 sqft
- Finished area above ground: 848
Property
Parking
- Total spaces: 2
- Parking features: Attached, Under, Garage Door Opener, Deeded, Common, Guest, Driveway, Paved, Exclusive Parking
- Attached garage spaces: 1
- Uncovered spaces: 1
Features
- Entry location: Unit Placement(Upper)
- Patio & porch: Patio
- Exterior features: Balcony - Exterior, Patio, Balcony, Decorative Lighting, Professional Landscaping, Sprinkler System
- Pool features: Association, In Ground, Heated
- Fencing: Security
Details
- Parcel number: M:0021 A B:0000 L:36608,4601569
- Zoning: IH
- Other equipment: Intercom
Construction
Type & style
- Home type: Condo
- Property subtype: Condominium
- Attached to another structure: Yes
Materials
- Brick, Stone
Condition
- Year built: 2003
Utilities & green energy
- Sewer: Public Sewer
- Water: Public
- Utilities for property: for Gas Range, for Gas Dryer, Washer Hookup
Green energy
- Energy efficient items: Thermostat
Community & neighborhood
Security
- Security features: Intercom, TV Monitor, Security Gate
Community
- Community features: Shopping, Pool, Tennis Court(s), Park, Walk/Jog Trails, Golf, Medical Facility, Laundromat, Bike Path, Conservation Area, Highway Access, House of Worship, Private School, Public School, University
Location
- Region: Middleton
HOA & financial
HOA
- HOA fee: $540 monthly
- Amenities included: Pool, Elevator(s), Recreation Facilities, Fitness Center, Clubroom
- Services included: Water, Sewer, Insurance, Security, Maintenance Structure, Road Maintenance, Maintenance Grounds, Snow Removal, Trash, Reserve Funds
Other
Other facts
- Listing terms: Seller W/Participate
Price history
| Date | Event | Price |
|---|---|---|
| 9/26/2025 | Sold | $440,000+2.3%$519/sqft |
Source: MLS PIN #73421016 Report a problem | ||
| 8/27/2025 | Pending sale | $429,900$507/sqft |
Source: | ||
| 8/27/2025 | Contingent | $429,900$507/sqft |
Source: MLS PIN #73421016 Report a problem | ||
| 8/21/2025 | Listed for sale | $429,900+58.1%$507/sqft |
Source: MLS PIN #73421016 Report a problem | ||
| 3/15/2017 | Sold | $272,000-2.5%$321/sqft |
Source: Public Record Report a problem | ||
Public tax history
| Year | Property taxes | Tax assessment |
|---|---|---|
| 2024 | $4,316 -0.8% | $366,100 +8.3% |
| 2023 | $4,351 | $338,100 |
| 2022 | $4,351 +11.1% | $338,100 +18.4% |
Find assessor info on the county website
Neighborhood: 01949
Nearby schools
GreatSchools rating
- 7/10Howe-Manning Elementary SchoolGrades: PK,3-6Distance: 2.2 mi
- 6/10Masconomet Regional Middle SchoolGrades: 7-8Distance: 1.8 mi
- 9/10Masconomet Regional High SchoolGrades: 9-12Distance: 1.8 mi
Schools provided by the listing agent
- Middle: Masco
- High: Masco
Source: MLS PIN. This data may not be complete. We recommend contacting the local school district to confirm school assignments for this home.
Get a cash offer in 3 minutes
Find out how much your home could sell for in as little as 3 minutes with a no-obligation cash offer.
Estimated market value$431,800
Get a cash offer in 3 minutes
Find out how much your home could sell for in as little as 3 minutes with a no-obligation cash offer.
Estimated market value
$431,800



