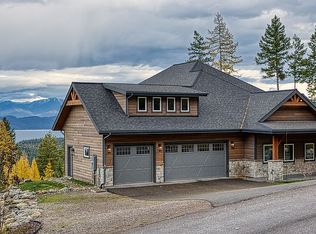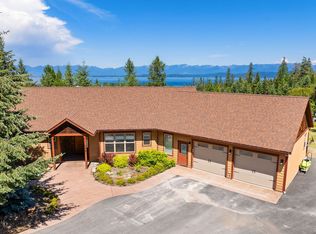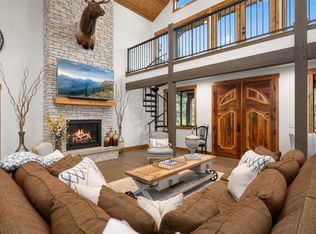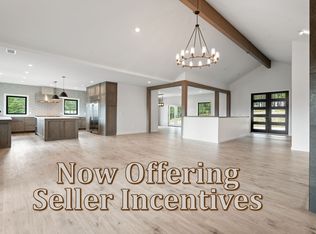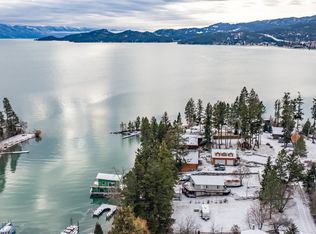Luxury Living with Unforgettable Views of Flathead Lake! Step into elevated Montana living with this stunning single-family home, built in 2021 and ideally situated in a prestigious gated community. From the moment you walk through the front door, you’re greeted with panoramic views of Flathead Lake and the majestic Swan and Mission Mountain Ranges. Home is offered turnkey with furniture, furnishings, and decor included. This thoughtfully designed home features 3 main-level bedrooms—two of which are private suites—offering comfort and privacy for both homeowners and guests. The walkout lower level is fully finished and perfect for entertaining or relaxing, complete with a private patio and hot tub. The heart of the home is the gourmet kitchen, featuring granite countertops and high-end stainless steel appliances, including a Kucht Professional 6-burner gas range with convection, Midea dishwasher, and drawer-style microwave—all designed to inspire your inner chef. Enjoy seamless indoor-outdoor living from the expansive rear deck with sleek, frameless glass panel railings that perfectly frame the breathtaking lake and mountain views. Additional highlights include an oversized finished 2-car garage with a hot/cold hose bib—ideal for wintertime car care. This is more than a home—it's a Montana lifestyle experience.
Active under contract
$1,993,500
360 Ridge Line Dr, Lakeside, MT 59922
4beds
3,455sqft
Est.:
Single Family Residence
Built in 2021
0.6 Acres Lot
$-- Zestimate®
$577/sqft
$200/mo HOA
What's special
Private patioExpansive rear deckPrivate suitesWalkout lower levelHot tubFrameless glass panel railingsGourmet kitchen
- 201 days |
- 466 |
- 16 |
Zillow last checked: 8 hours ago
Listing updated: February 09, 2026 at 11:26am
Listed by:
Jeanie Deetz 406-270-1942,
Engel & Völkers Western Frontier - Bigfork
Source: MRMLS,MLS#: 30055138
Facts & features
Interior
Bedrooms & bathrooms
- Bedrooms: 4
- Bathrooms: 4
- Full bathrooms: 1
- 3/4 bathrooms: 2
- 1/2 bathrooms: 1
Heating
- Forced Air
Cooling
- Central Air
Appliances
- Included: Dryer, Dishwasher, Disposal, Microwave, Range, Refrigerator, Water Softener, Washer
- Laundry: Washer Hookup
Features
- Basement: Finished,Walk-Out Access
- Number of fireplaces: 1
Interior area
- Total interior livable area: 3,455 sqft
- Finished area below ground: 926
Video & virtual tour
Property
Parking
- Total spaces: 2
- Parking features: Circular Driveway, Garage, Garage Door Opener
- Attached garage spaces: 2
Features
- Stories: 1
- Patio & porch: Covered, Deck, Patio
- Exterior features: Propane Tank - Owned
- Has spa: Yes
- Spa features: Hot Tub
- Has view: Yes
- View description: Lake, Mountain(s), Residential, Trees/Woods
- Has water view: Yes
- Water view: true
Lot
- Size: 0.6 Acres
- Features: Back Yard, Front Yard, Sprinklers In Ground
Details
- Parcel number: 07370519303180000
- Zoning: Residential
- Zoning description: Unknown
- Special conditions: Standard
Construction
Type & style
- Home type: SingleFamily
- Architectural style: Ranch
- Property subtype: Single Family Residence
Materials
- Wood Frame
- Foundation: Poured
Condition
- New construction: No
- Year built: 2021
Details
- Builder name: Tcg
Utilities & green energy
- Sewer: Public Sewer, Private Sewer, Septic Tank
- Water: Shared Well
- Utilities for property: Electricity Connected, High Speed Internet Available, Propane
Community & HOA
Community
- Features: Gated
HOA
- Has HOA: Yes
- Amenities included: Gated, Landscaping, Snow Removal
- Services included: Common Area Maintenance, Insurance, Road Maintenance, Snow Removal
- HOA fee: $2,400 annually
- HOA name: Eagles Crest Homeowners Association
Location
- Region: Lakeside
Financial & listing details
- Price per square foot: $577/sqft
- Tax assessed value: $1,095,196
- Annual tax amount: $5,013
- Date on market: 8/6/2025
- Listing agreement: Exclusive Right To Sell
- Listing terms: Cash,Conventional
- Road surface type: Asphalt
Estimated market value
Not available
Estimated sales range
Not available
Not available
Price history
Price history
| Date | Event | Price |
|---|---|---|
| 8/6/2025 | Listed for sale | $1,993,500$577/sqft |
Source: | ||
Public tax history
Public tax history
| Year | Property taxes | Tax assessment |
|---|---|---|
| 2024 | $5,754 +3.5% | $1,063,000 |
| 2023 | $5,559 +716.3% | $1,063,000 +981.9% |
| 2022 | $681 | $98,253 |
| 2021 | $681 -11.4% | $98,253 -3.9% |
| 2020 | $768 -3% | $102,259 |
| 2019 | $792 | $102,259 |
Find assessor info on the county website
BuyAbility℠ payment
Est. payment
$11,311/mo
Principal & interest
$10280
Property taxes
$831
HOA Fees
$200
Climate risks
Neighborhood: 59922
Nearby schools
GreatSchools rating
- 7/10Lakeside Elementary SchoolGrades: PK-4Distance: 1.6 mi
- 9/10Somers Middle SchoolGrades: 5-8Distance: 6.2 mi
- 3/10Flathead High SchoolGrades: 9-12Distance: 14 mi
