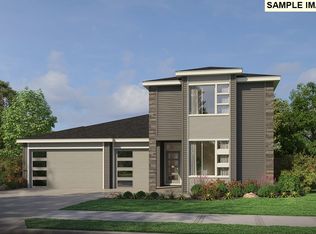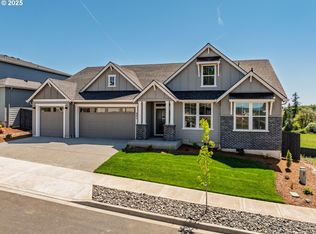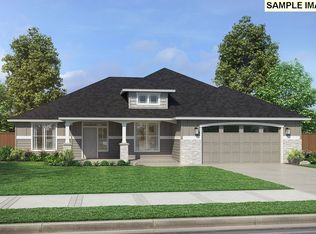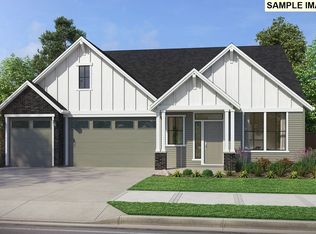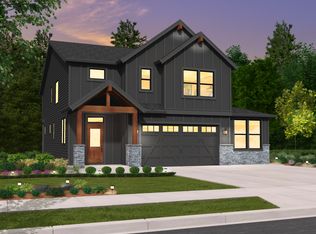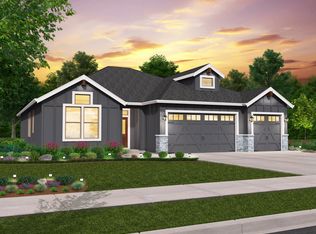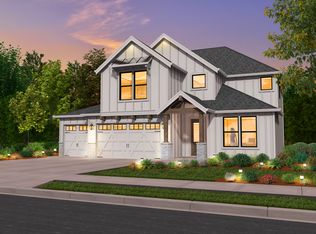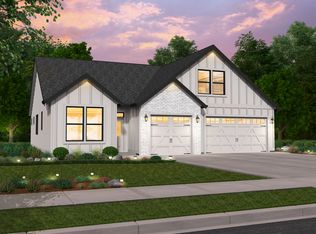3600 N 11th Cir, Ridgefield, WA 98642
What's special
- 478 days |
- 22 |
- 0 |
Zillow last checked: 8 hours ago
Listing updated: January 15, 2026 at 03:42am
Janet Warren 503-421-7003,
Pacific Lifestyle Homes,
Laura Pagel 206-226-4683,
Pacific Lifestyle Homes
Travel times
Schedule tour
Select your preferred tour type — either in-person or real-time video tour — then discuss available options with the builder representative you're connected with.
Facts & features
Interior
Bedrooms & bathrooms
- Bedrooms: 4
- Bathrooms: 3
- Full bathrooms: 2
- Partial bathrooms: 1
- Main level bathrooms: 2
Rooms
- Room types: Bedroom 4, Loft, Laundry, Bedroom 2, Bedroom 3, Dining Room, Family Room, Kitchen, Living Room, Primary Bedroom
Primary bedroom
- Level: Main
Bedroom 2
- Level: Upper
Bedroom 3
- Level: Upper
Bedroom 4
- Level: Main
Dining room
- Level: Main
Kitchen
- Level: Main
Living room
- Level: Main
Heating
- Forced Air 95 Plus
Cooling
- Heat Pump
Appliances
- Included: Disposal, Gas Appliances, Plumbed For Ice Maker, Electric Water Heater
Features
- Granite, High Ceilings, Quartz, Soaking Tub, Kitchen Island, Pantry, Tile
- Flooring: Laminate, Wall to Wall Carpet
- Windows: Double Pane Windows, Vinyl Frames
- Basement: Crawl Space
- Number of fireplaces: 1
- Fireplace features: Gas
Interior area
- Total structure area: 2,353
- Total interior livable area: 2,353 sqft
Property
Parking
- Total spaces: 3
- Parking features: Garage Door Opener, Attached
- Attached garage spaces: 3
Accessibility
- Accessibility features: Builtin Lighting, Garage On Main, Main Floor Bedroom Bath, Natural Lighting, Utility Room On Main, Walkin Shower, Accessibility
Features
- Levels: Two
- Stories: 2
Lot
- Features: SqFt 7000 to 9999
Details
- Parcel number: New Construction
- Zoning: RLD4
Construction
Type & style
- Home type: SingleFamily
- Architectural style: Contemporary
- Property subtype: Residential, Single Family Residence
Materials
- Board & Batten Siding, Cement Siding, Cultured Stone
- Roof: Composition,Shingle
Condition
- Proposed
- New construction: Yes
- Year built: 2025
Details
- Builder name: Pacific Lifestyle Homes
Utilities & green energy
- Gas: Gas
- Sewer: Public Sewer
- Water: Public
Community & HOA
Community
- Security: Security System Owned
- Subdivision: Paradise Pointe
HOA
- Has HOA: Yes
- Amenities included: Commons, Maintenance Grounds
- HOA fee: $87 monthly
Location
- Region: Ridgefield
Financial & listing details
- Price per square foot: $380/sqft
- Date on market: 10/1/2024
- Listing terms: Call Listing Agent,Cash,Conventional,VA Loan
About the community
Source: Pacific Lifestyle Homes
28 homes in this community
Available homes
| Listing | Price | Bed / bath | Status |
|---|---|---|---|
Current home: 3600 N 11th Cir | $894,000 | 4 bed / 3 bath | Available |
| 3631 N 11th Cir | $757,500 | 3 bed / 2 bath | Available |
| 4219 N 15th Way | $768,000 | 3 bed / 2 bath | Available |
| 4211 N 15th Way | $792,500 | 3 bed / 2 bath | Available |
| 1143 N 41st Pl | $799,000 | 3 bed / 2 bath | Available |
| 4210 N 11th Way | $799,000 | 3 bed / 2 bath | Available |
| 4115 N 15th Way | $800,500 | 4 bed / 3 bath | Available |
| 4200 N 12th Way | $806,500 | 3 bed / 2 bath | Available |
| 4208 N 12th Way | $811,000 | 3 bed / 2 bath | Available |
| 4209 N 12th Way | $814,000 | 3 bed / 2 bath | Available |
| 3524 N 12th Cir | $819,000 | 4 bed / 3 bath | Available |
| 1132 N Helens View Dr | $826,000 | 3 bed / 2 bath | Available |
| 4201 N 12th Way | $826,500 | 3 bed / 2 bath | Available |
| 4117 N 14th Way | $849,000 | 3 bed / 3 bath | Available |
| 4200 N 15th Way | $849,000 | 3 bed / 2 bath | Available |
| 3603 N 12th Cir | $859,000 | 3 bed / 3 bath | Available |
| 4217 N 12th Way | $881,000 | 3 bed / 3 bath | Available |
| 4216 N 12th Way | $889,000 | 3 bed / 3 bath | Available |
| 4224 N 12th Way | $899,000 | 4 bed / 3 bath | Available |
| 4203 N 11th Way | $909,000 | 3 bed / 3 bath | Available |
| 4313 N 11th Way | $922,000 | 4 bed / 3 bath | Available |
| 1403 N 41st Pl | $978,000 | 4 bed / 4 bath | Available |
| 1124 N Helens View Dr | $994,000 | 4 bed / 3 bath | Available |
| 1108 N Helens View Dr | $998,338 | 3 bed / 4 bath | Pending |
| 3608 N 11th Cir | $1,059,402 | 4 bed / 3 bath | Pending |
| 1116 N Helens View Dr | $1,204,225 | 6 bed / 5 bath | Pending |
Available lots
| Listing | Price | Bed / bath | Status |
|---|---|---|---|
| 1128 N 41st Pl | - | - | Customizable |
| 1126 S 56th Pl | $806,500+ | 3 bed / 2 bath | Customizable |
Source: Pacific Lifestyle Homes
Contact builder

By pressing Contact builder, you agree that Zillow Group and other real estate professionals may call/text you about your inquiry, which may involve use of automated means and prerecorded/artificial voices and applies even if you are registered on a national or state Do Not Call list. You don't need to consent as a condition of buying any property, goods, or services. Message/data rates may apply. You also agree to our Terms of Use.
Learn how to advertise your homesEstimated market value
Not available
Estimated sales range
Not available
Not available
Price history
| Date | Event | Price |
|---|---|---|
| 12/5/2025 | Price change | $800,500-10.5%$340/sqft |
Source: | ||
| 12/5/2025 | Price change | $894,000-13%$380/sqft |
Source: | ||
| 10/15/2025 | Price change | $1,027,000+10%$436/sqft |
Source: | ||
| 8/23/2025 | Price change | $933,500-10.7%$397/sqft |
Source: | ||
| 8/7/2025 | Price change | $1,045,000+11.9%$444/sqft |
Source: | ||
Public tax history
Monthly payment
Neighborhood: 98642
Nearby schools
GreatSchools rating
- 8/10Union Ridge Elementary SchoolGrades: K-4Distance: 2 mi
- 6/10View Ridge Middle SchoolGrades: 7-8Distance: 2.6 mi
- 7/10Ridgefield High SchoolGrades: 9-12Distance: 2.3 mi
Schools provided by the builder
- Elementary: Union Ridge Elementary
- Middle: View Ridge Middle School
- High: Ridgefield High School
- District: Ridgefield School District
Source: Pacific Lifestyle Homes. This data may not be complete. We recommend contacting the local school district to confirm school assignments for this home.
