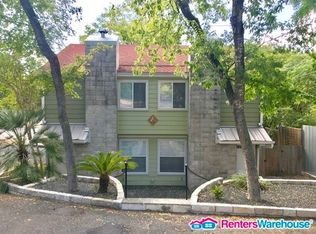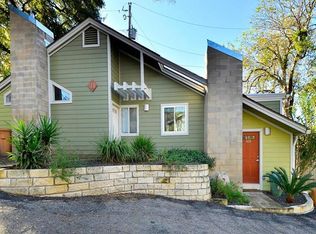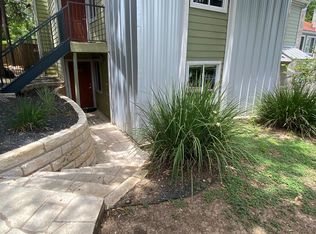Spacious 1 Bedroom gorund Floor -shady walkout patio facing the pool -Totally Remodled with Bamboo Flooring,granite Counter Tops.Stylishly Updated Bath, Stackable Washer / Drier and Refrigerator Include in the Sale HOA pays pool, water,hotwatertrash,recycling and lawn *Pet Friendly Living
This property is off market, which means it's not currently listed for sale or rent on Zillow. This may be different from what's available on other websites or public sources.


