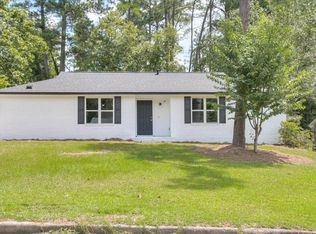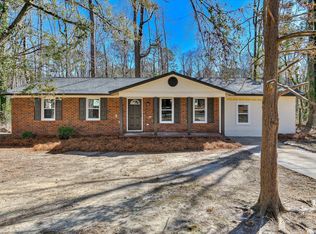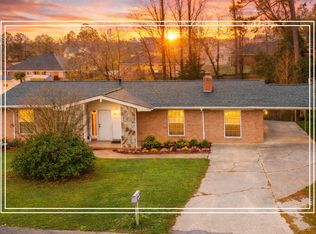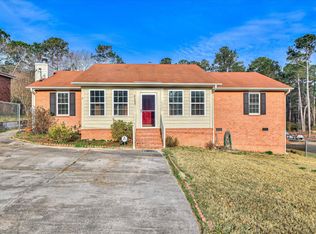3606 Monmouth Rd is a beautiful split-level home situated on a spacious 0.37-acre corner lot in the desirable Woodlake subdivision. Inside, the main and lower levels feature elegant LVP flooring, a decorative marble-accented fireplace, recessed lighting, and a striking black accent wall that complements the kitchen island—creating multiple focal points within the open living area.
The kitchen is equipped with stainless steel appliances, sleek cabinetry, a subway tile backsplash, and convenient added receptacles on the island. Downstairs, a generous 25' x 19' flex room offers endless possibilities—ideal for a secondary living space, office, game room, or even an in-law suite.
All bedrooms are located upstairs, including the spacious owner's suite. Both bathrooms were tastefully updated just over two years ago, featuring modern vanities, stylish flooring, and contemporary fixtures. The owner's bath showcases hexagonal tile flooring and large black-veined shower tile for a luxurious touch.
Outside, the backyard is fully enclosed with privacy fencing and includes a functional work shed—perfect for storage or hobby use.
Pending
$235,000
3606 Monmouth Road, Hephzibah, GA 30815
3beds
2,010sqft
Est.:
Single Family Residence
Built in 1986
0.37 Acres Lot
$234,800 Zestimate®
$117/sqft
$-- HOA
What's special
- 92 days |
- 38 |
- 0 |
Likely to sell faster than
Zillow last checked:
Listing updated:
Listed by:
Terrance Davis 803-707-1586,
Keller Williams Realty Augusta
Source: Hive MLS,MLS#: 549190
Facts & features
Interior
Bedrooms & bathrooms
- Bedrooms: 3
- Bathrooms: 2
- Full bathrooms: 2
Rooms
- Room types: Living Room, Master Bedroom, Bedroom 2, Bedroom 3, Master Bathroom, Family Room, Breakfast Room
Primary bedroom
- Level: Upper
- Dimensions: 14 x 13
Bedroom 2
- Level: Upper
- Dimensions: 12 x 11
Bedroom 3
- Level: Upper
- Dimensions: 12 x 10
Primary bathroom
- Level: Upper
- Dimensions: 9 x 8
Breakfast room
- Level: Main
- Dimensions: 12 x 8
Family room
- Level: Lower
- Dimensions: 25 x 19
Kitchen
- Level: Main
- Dimensions: 12 x 12
Living room
- Level: Main
- Dimensions: 20 x 13
Heating
- Gas Pack, Natural Gas
Cooling
- Central Air
Appliances
- Included: Dishwasher, Gas Range, Gas Water Heater, Refrigerator
Features
- Eat-in Kitchen, Kitchen Island, Walk-In Closet(s), Washer Hookup, Electric Dryer Hookup
- Flooring: Ceramic Tile, Luxury Vinyl
- Attic: Other
- Number of fireplaces: 1
- Fireplace features: Family Room
Interior area
- Total structure area: 2,010
- Total interior livable area: 2,010 sqft
Property
Parking
- Parking features: Attached Carport, Concrete
- Has carport: Yes
Features
- Levels: Tri-Level
- Patio & porch: Front Porch, Stoop
- Exterior features: Other
- Fencing: Fenced,Privacy
Lot
- Size: 0.37 Acres
- Features: Landscaped
Details
- Additional structures: Outbuilding
- Parcel number: 1300618000
Construction
Type & style
- Home type: SingleFamily
- Architectural style: Split Level
- Property subtype: Single Family Residence
Materials
- Brick, Vinyl Siding
- Foundation: Slab
- Roof: Composition
Condition
- New construction: No
- Year built: 1986
Utilities & green energy
- Sewer: Public Sewer
- Water: Public
Community & HOA
Community
- Features: Playground
- Subdivision: Woodlake
HOA
- Has HOA: No
Location
- Region: Hephzibah
Financial & listing details
- Price per square foot: $117/sqft
- Tax assessed value: $231,800
- Annual tax amount: $2,857
- Date on market: 11/18/2025
- Cumulative days on market: 92 days
- Listing terms: Conventional,FHA,VA Loan
Estimated market value
$234,800
$223,000 - $247,000
$1,621/mo
Price history
Price history
| Date | Event | Price |
|---|---|---|
| 11/23/2025 | Pending sale | $235,000$117/sqft |
Source: | ||
| 11/12/2025 | Listed for sale | $235,000$117/sqft |
Source: | ||
| 7/5/2023 | Sold | $235,000$117/sqft |
Source: | ||
| 6/5/2023 | Pending sale | $235,000$117/sqft |
Source: | ||
| 5/23/2023 | Listed for sale | $235,000+141%$117/sqft |
Source: | ||
| 3/3/2023 | Sold | $97,500-2.4%$49/sqft |
Source: | ||
| 2/12/2023 | Pending sale | $99,900$50/sqft |
Source: | ||
| 2/7/2023 | Listed for sale | $99,900$50/sqft |
Source: | ||
| 2/2/2023 | Pending sale | $99,900$50/sqft |
Source: | ||
| 1/27/2023 | Listed for sale | $99,900$50/sqft |
Source: | ||
Public tax history
Public tax history
| Year | Property taxes | Tax assessment |
|---|---|---|
| 2024 | $2,857 +38.7% | $92,720 +27.1% |
| 2023 | $2,061 +9.8% | $72,944 +26% |
| 2022 | $1,877 +39.1% | $57,886 +58% |
| 2021 | $1,349 -4.9% | $36,636 |
| 2020 | $1,419 -0.6% | $36,636 |
| 2019 | $1,428 +1% | $36,636 |
| 2018 | $1,413 -1% | $36,636 |
| 2017 | $1,428 -9.4% | $36,636 |
| 2016 | $1,576 | $36,636 |
| 2015 | $1,576 -0.4% | $36,636 +0.4% |
| 2014 | $1,583 | $36,487 |
| 2013 | -- | -- |
| 2012 | -- | -- |
| 2011 | -- | -- |
| 2010 | -- | -- |
| 2009 | -- | -- |
| 2008 | -- | -- |
| 2007 | -- | -- |
| 2005 | -- | -- |
| 2004 | -- | -- |
| 2001 | -- | -- |
| 2000 | -- | -- |
Find assessor info on the county website
BuyAbility℠ payment
Est. payment
$1,396/mo
Principal & interest
$1212
Property taxes
$184
Climate risks
Neighborhood: Windsor Spring
Nearby schools
GreatSchools rating
- 3/10Jamestown Elementary SchoolGrades: PK-5Distance: 0.7 mi
- 2/10Glenn Hills Middle SchoolGrades: 6-8Distance: 2.8 mi
- 2/10Glenn Hills High SchoolGrades: 9-12Distance: 2.5 mi
Schools provided by the listing agent
- Elementary: Jamestown
- Middle: Glenn Hills
- High: Glenn Hills
Source: Hive MLS. This data may not be complete. We recommend contacting the local school district to confirm school assignments for this home.
- Loading





