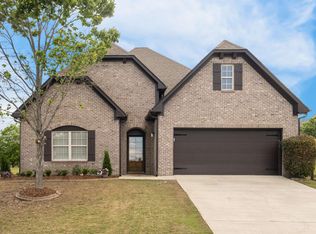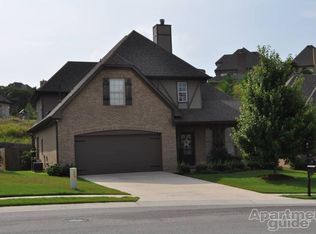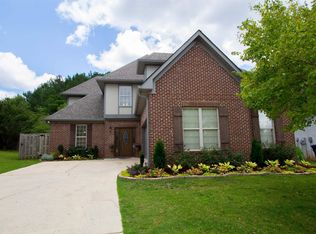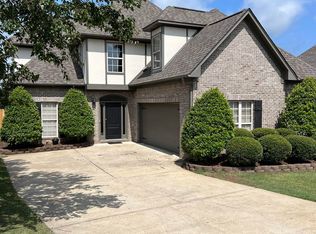Sold for $399,900
$399,900
3607 Harrier Rd, Trussville, AL 35173
4beds
2,650sqft
Single Family Residence
Built in 2005
6,969.6 Square Feet Lot
$415,300 Zestimate®
$151/sqft
$2,406 Estimated rent
Home value
$415,300
$395,000 - $436,000
$2,406/mo
Zestimate® history
Loading...
Owner options
Explore your selling options
What's special
This beautiful one owner home is well maintained inside and out and shows like a new home. Home updates include all new stainless-steel, kitchen appliances (refrigerator, stove, microwave, and dishwasher (2016), and disposal (2022), all new luxury flooring replaced (2023) with the exception of the upper-level bathroom. Interior and exterior repainted in the last 6 months with the exception of the dining room. New insulated front door replaced in 2023. Main level HVAC replaced in 2022. Master bath updates include new tile floor, tile shower, and frameless glass. Other bathrooms (including powder room) have been renovated with the newest features. All bedrooms are oversized and offer walk-in closets. You are sure to enjoy the abundance of storage found in this home. The 4th bedroom on the upper level is designed as a bonus room or large bedroom. Located in a very desirable area of Trussville, where you will find small town hospitality and large city conveniences.
Zillow last checked: 8 hours ago
Listing updated: July 14, 2023 at 08:48am
Listed by:
Kathy Smith 205-936-5014,
ARC Realty Vestavia
Bought with:
Candis Austin
Keller Williams Realty Vestavia
Source: GALMLS,MLS#: 1351764
Facts & features
Interior
Bedrooms & bathrooms
- Bedrooms: 4
- Bathrooms: 3
- Full bathrooms: 2
- 1/2 bathrooms: 1
Primary bedroom
- Level: First
Bedroom 1
- Level: Second
Bedroom 2
- Level: Second
Bedroom 3
- Level: Second
Primary bathroom
- Level: First
Bathroom 1
- Level: First
Bathroom 3
- Level: Second
Dining room
- Level: First
Kitchen
- Features: Laminate Counters, Breakfast Bar, Eat-in Kitchen, Pantry
- Level: First
Basement
- Area: 0
Heating
- Central, Dual Systems (HEAT), Forced Air, Natural Gas
Cooling
- Central Air, Dual, Ceiling Fan(s)
Appliances
- Included: Electric Cooktop, Dishwasher, Microwave, Refrigerator, Gas Water Heater
- Laundry: Electric Dryer Hookup, Washer Hookup, Main Level, Laundry Room, Laundry (ROOM), Yes
Features
- Recessed Lighting, High Ceilings, Cathedral/Vaulted, Crown Molding, Smooth Ceilings, Separate Shower, Walk-In Closet(s)
- Flooring: Carpet, Laminate, Tile
- Windows: Double Pane Windows
- Attic: Walk-In,Yes
- Number of fireplaces: 1
- Fireplace features: Marble (FIREPL), Great Room, Gas
Interior area
- Total interior livable area: 2,650 sqft
- Finished area above ground: 2,650
- Finished area below ground: 0
Property
Parking
- Total spaces: 2
- Parking features: Attached, Driveway, Parking (MLVL), Garage Faces Front
- Attached garage spaces: 2
- Has uncovered spaces: Yes
Features
- Levels: One and One Half
- Stories: 1
- Patio & porch: Covered, Patio
- Exterior features: None
- Pool features: None
- Has view: Yes
- View description: None
- Waterfront features: No
Lot
- Size: 6,969 sqft
- Features: Interior Lot
Details
- Parcel number: 1200263000133.000
- Special conditions: N/A
Construction
Type & style
- Home type: SingleFamily
- Property subtype: Single Family Residence
- Attached to another structure: Yes
Materials
- Brick
- Foundation: Slab
Condition
- Year built: 2005
Utilities & green energy
- Water: Public
- Utilities for property: Sewer Connected, Underground Utilities
Community & neighborhood
Community
- Community features: Sidewalks, Street Lights
Location
- Region: Trussville
- Subdivision: Hawk Ridge
HOA & financial
HOA
- Has HOA: Yes
- HOA fee: $260 annually
- Amenities included: Management
- Services included: Maintenance Grounds
Other
Other facts
- Price range: $399.9K - $399.9K
Price history
| Date | Event | Price |
|---|---|---|
| 6/21/2023 | Sold | $399,900$151/sqft |
Source: | ||
| 5/6/2023 | Pending sale | $399,900$151/sqft |
Source: | ||
| 5/6/2023 | Contingent | $399,900$151/sqft |
Source: | ||
| 4/24/2023 | Listed for sale | $399,900+66.7%$151/sqft |
Source: | ||
| 5/4/2006 | Sold | $239,900$91/sqft |
Source: Public Record Report a problem | ||
Public tax history
| Year | Property taxes | Tax assessment |
|---|---|---|
| 2025 | $2,442 +2.2% | $40,180 +2.2% |
| 2024 | $2,389 +3.3% | $39,320 +3.3% |
| 2023 | $2,312 +18.3% | $38,080 +17.8% |
Find assessor info on the county website
Neighborhood: 35173
Nearby schools
GreatSchools rating
- 10/10Magnolia Elementary SchoolGrades: K-5Distance: 0.8 mi
- 10/10Hewitt-Trussville Middle SchoolGrades: 6-8Distance: 3.5 mi
- 10/10Hewitt-Trussville High SchoolGrades: 9-12Distance: 4.2 mi
Schools provided by the listing agent
- Elementary: Magnolia
- Middle: Hewitt - Trussville
- High: Hewitt - Trussville
Source: GALMLS. This data may not be complete. We recommend contacting the local school district to confirm school assignments for this home.
Get a cash offer in 3 minutes
Find out how much your home could sell for in as little as 3 minutes with a no-obligation cash offer.
Estimated market value$415,300
Get a cash offer in 3 minutes
Find out how much your home could sell for in as little as 3 minutes with a no-obligation cash offer.
Estimated market value
$415,300



