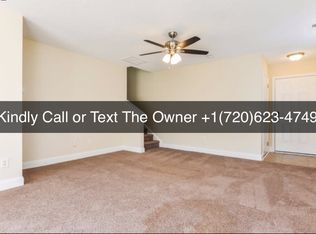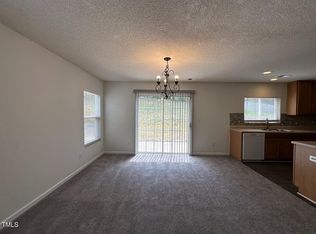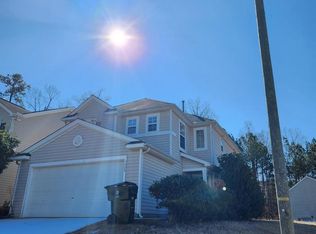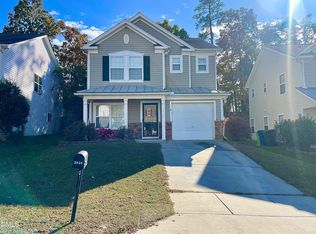Sold for $339,000
$339,000
3608 Marshlane Way, Raleigh, NC 27610
3beds
1,951sqft
Single Family Residence, Residential
Built in 2004
7,840.8 Square Feet Lot
$330,600 Zestimate®
$174/sqft
$1,981 Estimated rent
Home value
$330,600
$314,000 - $347,000
$1,981/mo
Zestimate® history
Loading...
Owner options
Explore your selling options
What's special
SOLAR PANELS, NEW ROOF, NEW AC UNIT, ALL NEW WINDOWS, NEW WATER HEATER,CEILING FANS, FRENCH STYLE BACKDOOR!!! Welcome to the Chastain community in Southeast Raleigh. This well maintained energy efficient two-story home has an open floor plan and large fenced back yard. First level offers spacious dining and family rooms, and kitchen area with island. Second level features master suite with walk-in closet, two bedrooms with upgraded closets, full bath, and a loft perfect for work or play. Additional upgrades: ceiling fans throughout home, dimmable kitchen lighting, outlets with USB/USB-C ports, faux wood blinds, and custom built-in media unit with storage. The recent improvements to the home have more than cut the energy bill in half. Keep cool in the humid summers with half the cost. This home convenient to I540, I-440, and I-40 which provides quick access to downtown Raleigh, RDU, Walnut Creek Amphitheater, and all surrounding amenities.
Zillow last checked: 8 hours ago
Listing updated: October 27, 2025 at 04:23pm
Listed by:
Roger Sloop 919-604-9920,
Coldwell Banker HPW
Bought with:
Rosha Christian, 332582
Fathom Realty NC
Source: Doorify MLS,MLS#: 2492972
Facts & features
Interior
Bedrooms & bathrooms
- Bedrooms: 3
- Bathrooms: 3
- Full bathrooms: 2
- 1/2 bathrooms: 1
Heating
- Forced Air, Heat Pump, Natural Gas, Zoned
Cooling
- Central Air, Electric, Heat Pump
Appliances
- Included: Convection Oven, Dishwasher, Electric Cooktop, Electric Range, ENERGY STAR Qualified Appliances, Gas Water Heater, Microwave, Plumbed For Ice Maker, Range, Range Hood, Self Cleaning Oven
- Laundry: Electric Dryer Hookup, Laundry Room, Upper Level
Features
- Ceiling Fan(s), Double Vanity, High Ceilings, High Speed Internet, Pantry, Shower Only, Smooth Ceilings, Walk-In Closet(s), Walk-In Shower
- Flooring: Carpet, Laminate, Tile
- Doors: Storm Door(s)
- Windows: Blinds, Insulated Windows
- Has fireplace: No
Interior area
- Total structure area: 1,951
- Total interior livable area: 1,951 sqft
- Finished area above ground: 1,951
- Finished area below ground: 0
Property
Parking
- Total spaces: 1
- Parking features: Attached, Concrete, Driveway, Garage, Garage Faces Front, Parking Pad
- Attached garage spaces: 1
Accessibility
- Accessibility features: Level Flooring
Features
- Levels: Two
- Stories: 2
- Patio & porch: Patio, Porch
- Exterior features: Fenced Yard, Rain Gutters
- Has view: Yes
Lot
- Size: 7,840 sqft
- Features: Garden, Hardwood Trees, Landscaped
Details
- Parcel number: 1732611443
- Zoning: R-6
Construction
Type & style
- Home type: SingleFamily
- Architectural style: Transitional
- Property subtype: Single Family Residence, Residential
Materials
- Brick, Vinyl Siding
- Foundation: Slab
Condition
- New construction: No
- Year built: 2004
Utilities & green energy
- Sewer: Public Sewer
- Water: Public
- Utilities for property: Cable Available
Green energy
- Energy efficient items: Lighting, Thermostat
- Energy generation: Solar
Community & neighborhood
Community
- Community features: Street Lights
Location
- Region: Raleigh
- Subdivision: Chastain
HOA & financial
HOA
- Has HOA: Yes
- HOA fee: $186 annually
Price history
| Date | Event | Price |
|---|---|---|
| 3/24/2023 | Sold | $339,000-1.7%$174/sqft |
Source: | ||
| 2/22/2023 | Contingent | $344,900$177/sqft |
Source: | ||
| 2/12/2023 | Price change | $344,900-1.5%$177/sqft |
Source: | ||
| 2/1/2023 | Listed for sale | $350,000+109.6%$179/sqft |
Source: | ||
| 4/17/2017 | Sold | $167,000-1.7%$86/sqft |
Source: | ||
Public tax history
| Year | Property taxes | Tax assessment |
|---|---|---|
| 2025 | $2,870 +0.4% | $326,767 |
| 2024 | $2,858 +28.1% | $326,767 +61% |
| 2023 | $2,232 +7.6% | $202,925 |
Find assessor info on the county website
Neighborhood: Southeast Raleigh
Nearby schools
GreatSchools rating
- 5/10Barwell Road ElementaryGrades: PK-5Distance: 0.6 mi
- 4/10East Garner MiddleGrades: 6-8Distance: 3.2 mi
- 8/10South Garner HighGrades: 9-12Distance: 5.7 mi
Schools provided by the listing agent
- Elementary: Wake - Barwell
- Middle: Wake - East Garner
- High: Wake - Garner
Source: Doorify MLS. This data may not be complete. We recommend contacting the local school district to confirm school assignments for this home.
Get a cash offer in 3 minutes
Find out how much your home could sell for in as little as 3 minutes with a no-obligation cash offer.
Estimated market value$330,600
Get a cash offer in 3 minutes
Find out how much your home could sell for in as little as 3 minutes with a no-obligation cash offer.
Estimated market value
$330,600



