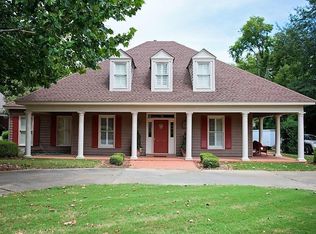This impressive brick, two story, open floor plan home includes a large great room with built-ins & gas log fireplace, a formal dining room with crown, chair rail & picture molding, plus a fully equipped eat-in kitchen with vaulted ceiling & skylight. There are four good size bedrooms, two & a half baths plus a laundry/utility room. As you step onto the marble, floor foyer you have a view of the spacious great room with newer carpeting, high ceilings, fantastic built-ins, & gas log fireplace. The pair of double French doors brings the outdoors inside adding a light, airy feel to the room. There are newer plantation blinds on the French double doors. The foyer also opens to the dining room that has a bay window with plantation blinds, wonderful hardwood flooring, crown, picture and chair rail molding. The fully equipped kitchen has an abundance of cabinets, great counter space plus there is a built-in desk area and pantry. The kitchen island houses the drop in stove-top and adds additional work space. The vaulted ceiling with skylight plus the additional kitchen windows makes this room a light, bright and happy gathering spot. The sizeable master suite is located off a small hallway that provides privacy. The master garden bath has a separate shower, double vanities, a garden tub and a private lavatory plus a linen closet. Off the master is a large walk-in closet with built in chest. There is a guest half bath on the first floor as well as a good size laundry/utility room with cabinets. Upstairs you have three additional bedrooms, a full walk-thru bath with linen closet and walk-in storage. One bedroom was used as an office/sitting-TV room. Amenities and updates include but are not limited to: security system, roof and skylight's were replaced approx. 2 years ago, painted interior and exterior approx. 2 years, carpet approx. 3years, convenient to Vaughn Rd. Park, downtown Montgomery, hospitals, shopping, Maxwell-Gunter AFB, shopping, and I-85.
This property is off market, which means it's not currently listed for sale or rent on Zillow. This may be different from what's available on other websites or public sources.

