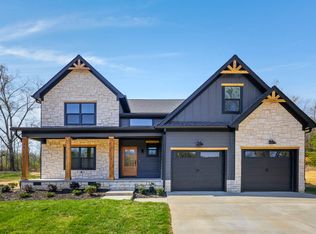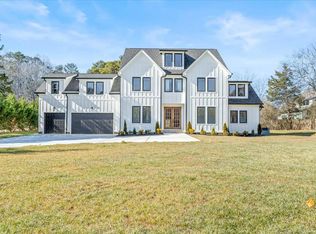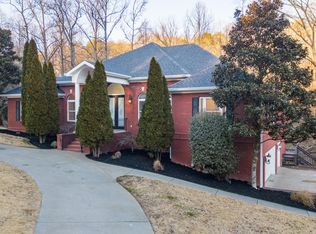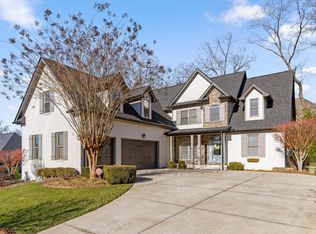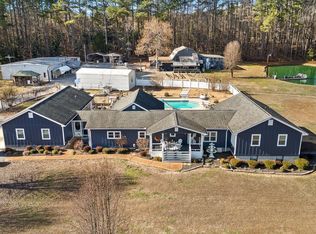THIS IS THE LAST ONE LEFT! Welcome to 3609 Prospect Church Road, where luxury meets tranquility in this brand-new custom-built estate. Nestled on a sprawling 3.23-acre lot in the serene countryside of Apison, this 4,009 sq. ft. masterpiece offers an exceptional blend of modern elegance and timeless design. With 4 bedrooms, 3.5 bathrooms, an additional bonus room, an office, and a formal dining room, this home provides ample space for both grand entertaining and everyday living.
From the moment you arrive, the striking curb appeal sets the tone for the quality and craftsmanship found throughout. soaring ceilings, extensive millwork, and high-end finishes create an ambiance of sophistication.
At the heart of the home is a chef-inspired kitchen boasting state-of-the-art stainless steel appliances, a spacious island with quartz countertops, and custom cabinetry. Whether hosting a formal dinner in the elegant dining room or enjoying casual meals in the sunlit breakfast area, this space is designed for both function and beauty.
Retreat to the expansive primary suite, a private oasis featuring tray ceilings and large windows overlooking the peaceful landscape. The spa-inspired en-suite bathroom is complete with a freestanding soaking tub, a large tiled walk-in shower, dual vanities, and an oversized walk-in closet with custom shelving.
Upstairs, you'll find three additional bedrooms, each with ample closet space and access to beautifully appointed bathrooms. A bonus room offers endless possibilities—use it as a media room, game room, or fitness space.
Step outside onto the covered back porch, where you can relax and enjoy breathtaking views of your private acreage. The level 3.23-acre lot is ideal for outdoor recreation, gardening, or even future expansion. Located in the sought-after Apison community, this home offers the perfect balance of peaceful country living while still being close to Chattanooga's amenities. Zoned for top-rated schools and just minutes from shopping dining, and outdoor recreation, this property provides both luxury and convenience. Designed with unparalleled craftsmanship and attention to detail, 3609 Prospect Church Road is more than just a home it's an experience. Don't miss your opportunity to own this breathtaking estate. Schedule your private tour today! Owner/Agent-Personal Interest
New construction
$1,650,000
3609 Prospect Church Rd Lot 2, Apison, TN 37302
4beds
4,009sqft
Est.:
Single Family Residence
Built in 2025
3.23 Acres Lot
$-- Zestimate®
$412/sqft
$42/mo HOA
What's special
Large tiled walk-in showerModern eleganceTimeless designBonus roomChef-inspired kitchenState-of-the-art stainless steel appliancesBeautifully appointed bathrooms
- 321 days |
- 536 |
- 9 |
Zillow last checked: 8 hours ago
Listing updated: January 13, 2026 at 07:22am
Listed by:
Kelly K Jooma 423-432-8121,
Zach Taylor - Chattanooga 855-261-2233
Source: Greater Chattanooga Realtors,MLS#: 1510449
Tour with a local agent
Facts & features
Interior
Bedrooms & bathrooms
- Bedrooms: 4
- Bathrooms: 4
- Full bathrooms: 3
- 1/2 bathrooms: 1
Primary bedroom
- Level: First
Bedroom
- Level: Second
Bedroom
- Level: Second
Bedroom
- Level: Second
Primary bathroom
- Level: First
Bathroom
- Level: First
Bathroom
- Level: Second
Bathroom
- Level: Second
Bonus room
- Level: Second
Dining room
- Level: First
Kitchen
- Level: First
Laundry
- Level: First
Living room
- Level: First
Office
- Level: First
Heating
- Central, Electric
Cooling
- Central Air, Ceiling Fan(s), Electric
Appliances
- Included: Dishwasher, Free-Standing Electric Range, Microwave, Water Heater
- Laundry: Electric Dryer Hookup, Washer Hookup
Features
- Kitchen Island, Primary Downstairs, Soaking Tub, Walk-In Closet(s), Separate Shower, Tub/shower Combo, Breakfast Room, Separate Dining Room
- Flooring: Luxury Vinyl, Tile
- Windows: Insulated Windows, Vinyl Frames
- Has basement: No
- Number of fireplaces: 1
- Fireplace features: Gas Log, Living Room
Interior area
- Total structure area: 4,009
- Total interior livable area: 4,009 sqft
- Finished area above ground: 4,009
Property
Parking
- Total spaces: 3
- Parking features: Driveway, Garage Door Opener
- Attached garage spaces: 3
Features
- Levels: Two
- Stories: 2
- Patio & porch: Covered, Patio, Rear Porch
- Exterior features: Rain Gutters
- Fencing: None
- Has view: Yes
- View description: Hills
Lot
- Size: 3.23 Acres
- Dimensions: 3.23 AC
- Features: Gentle Sloping, Level, Private
Details
- Additional structures: None
- Parcel number: 161 037
- Special conditions: Investor,Personal Interest
Construction
Type & style
- Home type: SingleFamily
- Property subtype: Single Family Residence
Materials
- HardiPlank Type
- Foundation: Slab
- Roof: Shingle
Condition
- Under Construction
- New construction: Yes
- Year built: 2025
Details
- Builder name: K & M Homes
- Warranty included: Yes
Utilities & green energy
- Sewer: Septic Tank
- Water: Public
- Utilities for property: Cable Available, Electricity Available, Water Available
Community & HOA
Community
- Security: Smoke Detector(s)
- Subdivision: None
HOA
- Has HOA: Yes
- HOA fee: $500 annually
Location
- Region: Apison
Financial & listing details
- Price per square foot: $412/sqft
- Annual tax amount: $412
- Date on market: 4/4/2025
- Listing terms: Cash,Conventional,FHA,VA Loan
- Road surface type: Paved
Estimated market value
Not available
Estimated sales range
Not available
$3,363/mo
Price history
Price history
| Date | Event | Price |
|---|---|---|
| 4/4/2025 | Listed for sale | $1,650,000$412/sqft |
Source: Greater Chattanooga Realtors #1510449 Report a problem | ||
Public tax history
Public tax history
Tax history is unavailable.BuyAbility℠ payment
Est. payment
$9,307/mo
Principal & interest
$8509
Property taxes
$756
HOA Fees
$42
Climate risks
Neighborhood: 37302
Nearby schools
GreatSchools rating
- 8/10Apison Elementary SchoolGrades: PK-5Distance: 1.3 mi
- 6/10Ooltewah Middle SchoolGrades: 6-8Distance: 3.6 mi
- 5/10Ooltewah High SchoolGrades: 9-12Distance: 5.6 mi
Schools provided by the listing agent
- Elementary: Apison Elementary
- Middle: Ooltewah Middle
- High: Ooltewah
Source: Greater Chattanooga Realtors. This data may not be complete. We recommend contacting the local school district to confirm school assignments for this home.
