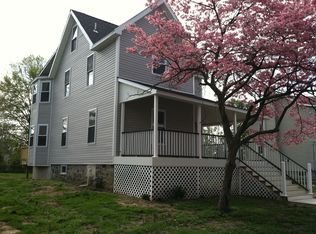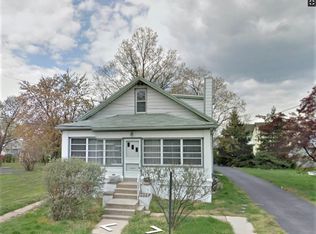Sold for $355,000
$355,000
361 Amosland Rd, Holmes, PA 19043
4beds
1,287sqft
Single Family Residence
Built in 1956
4,792 Square Feet Lot
$362,000 Zestimate®
$276/sqft
$2,467 Estimated rent
Home value
$362,000
$326,000 - $402,000
$2,467/mo
Zestimate® history
Loading...
Owner options
Explore your selling options
What's special
*Back on the market due to buyer financing issues! Welcome to 361 Amosland Road! This charming 4-bedroom, 1.5-bathroom single-family home is nestled in the desirable Ridley Farms community of Holmes. Freshly repainted throughout, this home is move-in ready with updates you'll love. As you arrive, you'll notice the spacious 5-car driveway and a 2-car detached garage, offering plenty of off-street parking. Step into the enclosed front porch, featuring brand new carpet—a perfect spot for your morning coffee or a relaxing reading nook. Inside, the living room welcomes you with warm hardwood floors and a ceiling fan with light. From there, you enter the eat-in kitchen, which features brand new flooring, stainless steel appliances, granite countertops and another ceiling fan with light—ideal for casual dining and everyday living. Finishing up the main level is a convenient powder room off the kitchen. On the second level, you'll find three comfortable bedrooms, each with ceiling fans and brand new carpet. The full bathroom on this floor includes a tub/shower combo and overhead lighting. The third floor offers a finished attic space that makes a great 4th bedroom, home office, or playroom. With vaulted ceilings, built-in cabinetry, and new carpeting, it's a bright and flexible bonus space. Downstairs, the finished basement adds even more living space with new carpet, an electric fireplace, and windows that let in natural light. The utility area is also located on this level. A convenient side entry door provides access to the kitchen via a short staircase going up, or to the basement via steps going down—offering flexible access from the yard without changing the traditional layout of the home. The backyard is complete with a gazebo where you can enjoy warm evenings or weekend gatherings. Home inspection has already been completed. Conveniently located near shopping, restaurants, and major routes including I-95, this home offers the perfect blend of comfort, space, and accessibility. Don’t miss your chance to make 361 Amosland Road your new home!
Zillow last checked: 8 hours ago
Listing updated: November 19, 2025 at 04:25pm
Listed by:
Tom Toole III 610-692-6976,
RE/MAX Main Line-West Chester,
Listing Team: Tom Toole Sales Group At Re/Max Main Line, Co-Listing Agent: David Jason Archer 484-557-5845,
RE/MAX Main Line-West Chester
Bought with:
Missy Coen-Udowenko, 2323814
McCarthy Real Estate
Source: Bright MLS,MLS#: PADE2096862
Facts & features
Interior
Bedrooms & bathrooms
- Bedrooms: 4
- Bathrooms: 2
- Full bathrooms: 1
- 1/2 bathrooms: 1
- Main level bathrooms: 1
Primary bedroom
- Features: Ceiling Fan(s), Flooring - Carpet
- Level: Upper
Bedroom 2
- Features: Ceiling Fan(s), Flooring - Carpet
- Level: Upper
Bedroom 3
- Features: Ceiling Fan(s), Flooring - Carpet
- Level: Upper
Bedroom 4
- Features: Cathedral/Vaulted Ceiling, Flooring - Carpet, Built-in Features
- Level: Upper
Family room
- Features: Flooring - Carpet, Recessed Lighting, Fireplace - Electric
- Level: Lower
Other
- Features: Bathroom - Tub Shower, Lighting - Ceiling
- Level: Upper
Half bath
- Level: Main
Kitchen
- Features: Ceiling Fan(s), Flooring - Luxury Vinyl Plank, Eat-in Kitchen, Kitchen - Electric Cooking, Lighting - Ceiling, Granite Counters
- Level: Main
Living room
- Features: Ceiling Fan(s), Flooring - HardWood
- Level: Main
Other
- Features: Flooring - Carpet, Lighting - Ceiling
- Level: Main
Heating
- Hot Water, Natural Gas
Cooling
- Wall Unit(s), Window Unit(s), Electric
Appliances
- Included: Dishwasher, Dryer, Oven/Range - Electric, Range Hood, Refrigerator, Stainless Steel Appliance(s), Washer, Water Heater, Gas Water Heater
- Laundry: In Basement
Features
- Bathroom - Tub Shower, Built-in Features, Ceiling Fan(s), Eat-in Kitchen, Recessed Lighting, Upgraded Countertops
- Flooring: Carpet, Hardwood, Wood
- Doors: Storm Door(s)
- Windows: Casement
- Basement: Full,Drainage System,Interior Entry,Sump Pump,Windows,Partially Finished
- Number of fireplaces: 1
- Fireplace features: Electric
Interior area
- Total structure area: 1,287
- Total interior livable area: 1,287 sqft
- Finished area above ground: 1,287
- Finished area below ground: 0
Property
Parking
- Total spaces: 7
- Parking features: Garage Faces Side, Garage Door Opener, Driveway, Detached, On Street
- Garage spaces: 2
- Uncovered spaces: 5
Accessibility
- Accessibility features: None
Features
- Levels: Two
- Stories: 2
- Patio & porch: Patio
- Exterior features: Lighting, Street Lights
- Pool features: None
- Has view: Yes
- View description: Garden
Lot
- Size: 4,792 sqft
- Features: Front Yard, Level, Rear Yard, SideYard(s)
Details
- Additional structures: Above Grade, Below Grade
- Parcel number: 38030008400
- Zoning: RESI
- Special conditions: Standard
Construction
Type & style
- Home type: SingleFamily
- Architectural style: Colonial
- Property subtype: Single Family Residence
Materials
- Vinyl Siding
- Foundation: Concrete Perimeter
- Roof: Shingle,Pitched
Condition
- New construction: No
- Year built: 1956
Utilities & green energy
- Electric: 200+ Amp Service, Circuit Breakers
- Sewer: Public Sewer
- Water: Public
Community & neighborhood
Security
- Security features: Smoke Detector(s)
Location
- Region: Holmes
- Subdivision: Ridley Farms
- Municipality: RIDLEY TWP
Other
Other facts
- Listing agreement: Exclusive Right To Sell
- Listing terms: Cash,Conventional,FHA,VA Loan
- Ownership: Fee Simple
Price history
| Date | Event | Price |
|---|---|---|
| 11/19/2025 | Sold | $355,000+2.9%$276/sqft |
Source: | ||
| 10/9/2025 | Pending sale | $345,000$268/sqft |
Source: | ||
| 9/23/2025 | Contingent | $345,000$268/sqft |
Source: | ||
| 8/25/2025 | Listed for sale | $345,000$268/sqft |
Source: | ||
| 8/11/2025 | Pending sale | $345,000$268/sqft |
Source: | ||
Public tax history
| Year | Property taxes | Tax assessment |
|---|---|---|
| 2025 | $6,178 +2.1% | $174,300 |
| 2024 | $6,052 +4.5% | $174,300 |
| 2023 | $5,789 +3.3% | $174,300 |
Find assessor info on the county website
Neighborhood: 19043
Nearby schools
GreatSchools rating
- 8/10Amosland El SchoolGrades: K-5Distance: 0.2 mi
- 5/10Ridley Middle SchoolGrades: 6-8Distance: 1.6 mi
- 7/10Ridley High SchoolGrades: 9-12Distance: 1.3 mi
Schools provided by the listing agent
- Elementary: Amosland
- Middle: Ridley
- High: Ridley
- District: Ridley
Source: Bright MLS. This data may not be complete. We recommend contacting the local school district to confirm school assignments for this home.
Get pre-qualified for a loan
At Zillow Home Loans, we can pre-qualify you in as little as 5 minutes with no impact to your credit score.An equal housing lender. NMLS #10287.

