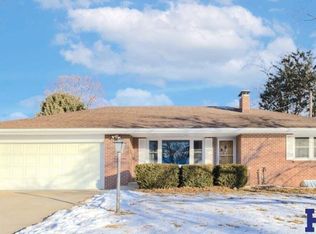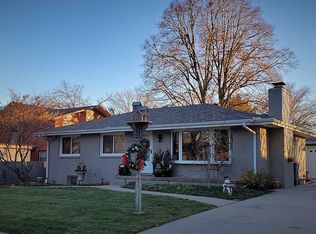Sold for $309,500
$309,500
3610 Daniel Rd, Lincoln, NE 68506
3beds
2,060sqft
Single Family Residence
Built in 1964
0.26 Acres Lot
$320,200 Zestimate®
$150/sqft
$2,076 Estimated rent
Home value
$320,200
$285,000 - $359,000
$2,076/mo
Zestimate® history
Loading...
Owner options
Explore your selling options
What's special
This brick home offers a super-convenient location, 3+1 bedrooms, a sunroom and covered deck, and a wonderful walkout basement. Come see all that 3610 Daniel Road has to offer. The owners love the dining room that can accommodate a large table. There’s a large living room and a great sunroom overlooking the fenced backyard and patio. And there’s a large covered deck! The garage is oversized plus there’s a storage shed. Three big bedrooms on the main floor w/ a half bath in the primary and a full hall bath. The walkout lower level has a big family room with daylight windows, a NC bedroom/office, a bathroom and great storage. Just a short distance from great walking/biking paths, dining, and grocery store. Very convenient to everything you need! In addition to the brick siding, another bonus are the impact resistant shingles installed in Dec. 2021. All appliances stay!
Zillow last checked: 8 hours ago
Listing updated: June 23, 2025 at 10:55am
Listed by:
Joanne McCoy 402-613-0613,
Woods Bros Realty
Bought with:
Becky Winbolt Rankin, 20171097
Woods Bros Realty
Laura Bonta, 20160813
Woods Bros Realty
Source: GPRMLS,MLS#: 22510360
Facts & features
Interior
Bedrooms & bathrooms
- Bedrooms: 3
- Bathrooms: 3
- Full bathrooms: 1
- 1/2 bathrooms: 2
- Main level bathrooms: 2
Primary bedroom
- Level: Main
Bedroom 2
- Level: Main
Bedroom 3
- Level: Main
Primary bathroom
- Features: 1/2
Family room
- Level: Basement
Kitchen
- Level: Main
Living room
- Level: Main
Basement
- Area: 1260
Office
- Level: Main
Heating
- Natural Gas, Forced Air
Cooling
- Central Air
Appliances
- Included: Range, Refrigerator, Washer, Dishwasher, Dryer, Disposal, Microwave
Features
- Ceiling Fan(s)
- Basement: Daylight,Walk-Out Access,Partially Finished
- Has fireplace: No
Interior area
- Total structure area: 2,060
- Total interior livable area: 2,060 sqft
- Finished area above ground: 1,260
- Finished area below ground: 800
Property
Parking
- Total spaces: 2
- Parking features: Attached, Garage Door Opener
- Attached garage spaces: 2
Features
- Patio & porch: Patio, Enclosed Patio
- Exterior features: Sprinkler System
- Fencing: Chain Link
Lot
- Size: 0.26 Acres
- Dimensions: 148.50 x 81 x 135 x 80
- Features: Over 1/4 up to 1/2 Acre, Subdivided
Details
- Parcel number: 1606425006000
Construction
Type & style
- Home type: SingleFamily
- Architectural style: Ranch,Traditional
- Property subtype: Single Family Residence
Materials
- Brick
- Foundation: Block
- Roof: Composition
Condition
- Not New and NOT a Model
- New construction: No
- Year built: 1964
Utilities & green energy
- Sewer: Public Sewer
- Water: Public
- Utilities for property: Cable Available, Electricity Available, Natural Gas Available, Water Available, Sewer Available, Phone Available, Fiber Optic
Community & neighborhood
Location
- Region: Lincoln
- Subdivision: Southgate
Other
Other facts
- Listing terms: VA Loan,FHA,Conventional,Cash
- Ownership: Fee Simple
Price history
| Date | Event | Price |
|---|---|---|
| 6/20/2025 | Sold | $309,500-1.1%$150/sqft |
Source: | ||
| 4/24/2025 | Pending sale | $312,900$152/sqft |
Source: | ||
| 4/22/2025 | Listed for sale | $312,900+22.2%$152/sqft |
Source: | ||
| 12/6/2021 | Sold | $256,000$124/sqft |
Source: Public Record Report a problem | ||
Public tax history
| Year | Property taxes | Tax assessment |
|---|---|---|
| 2024 | $3,757 -12.2% | $269,200 +5.4% |
| 2023 | $4,281 +2.3% | $255,400 +21.3% |
| 2022 | $4,186 -0.2% | $210,500 |
Find assessor info on the county website
Neighborhood: Greater South
Nearby schools
GreatSchools rating
- 6/10Rousseau Elementary SchoolGrades: PK-5Distance: 0.5 mi
- 3/10Irving Middle SchoolGrades: 6-8Distance: 1.6 mi
- 4/10Lincoln Southeast High SchoolGrades: 9-12Distance: 0.8 mi
Schools provided by the listing agent
- Elementary: Rousseau
- Middle: Irving
- High: Lincoln Southeast
- District: Lincoln Public Schools
Source: GPRMLS. This data may not be complete. We recommend contacting the local school district to confirm school assignments for this home.
Get pre-qualified for a loan
At Zillow Home Loans, we can pre-qualify you in as little as 5 minutes with no impact to your credit score.An equal housing lender. NMLS #10287.

