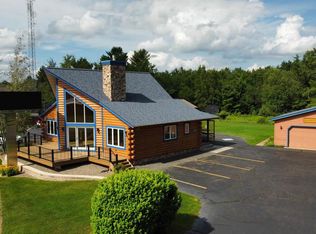Prime commercial office location with high visibility and traffic count on Highway 47 close to town and the airport.It includes 2200' former model home also used as rental office space. Quality construction with all the upgrades and offers a large reception area with fireplace, 3 office areas, conference room, 2 baths, 16 x 14 showroom, 1 car attached garage, full basement with extensive storage and another 2 bedroom 2 bath model home for additional income.Room for expansion.
This property is off market, which means it's not currently listed for sale or rent on Zillow. This may be different from what's available on other websites or public sources.

