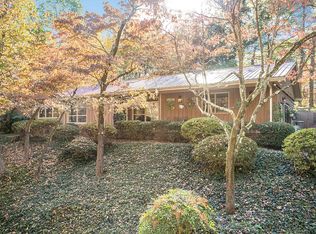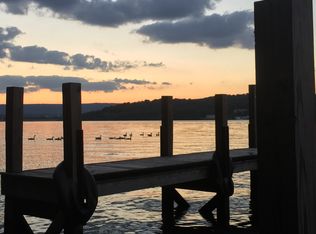Sold for $421,000
$421,000
3610 Kings Rd, Chattanooga, TN 37416
3beds
2,219sqft
Single Family Residence
Built in 1958
0.63 Acres Lot
$461,700 Zestimate®
$190/sqft
$2,049 Estimated rent
Home value
$461,700
$434,000 - $489,000
$2,049/mo
Zestimate® history
Loading...
Owner options
Explore your selling options
What's special
Lake lovers take note! This wonderfully updated all brick rancher is ready for entertaining at home or easy access to a day on the water AND within 10 minutes from downtown, East Brainerd or Hixson! There's a 3 acre community lake lot just down the street that the neighborhood co-owns offering several docks, a boat ramp and a clubhouse. Thoughtful updates, on-trend fixtures and hardware and neat, clean lines are around every corner. Two of the three bedrooms offer access to a deck on the edge of the house. The primary and guest baths have both been redone with beautiful and bright white tile and plantation shutters adorn the windows! The keeping room has a fireplace and built-in shelving to make for cozy family gatherings and the kitchen is complimented with stainless appliances, a large gas cooktop plus plenty of room for dining and the laundry area is neatly tucked into the end. All your free time will be spent in the fantastic sunroom where sunlight floods through all the windows! The back patio is nicely landscaped and surrounded by a shady backyard. There is even a one-room studio in the backyard that could easily become an in-law apartment with an added bath or a myriad of other escapes right now! You'll love the quick drive to the shared community (gated) lake lot where you can enjoy a fishing pier, boat docks and boat ramp and community club house. Whichever new family snaps up this jewel will be happily making memories for years to come!
Zillow last checked: 8 hours ago
Listing updated: September 08, 2024 at 03:52am
Listed by:
Kim Raulston 423-316-4022,
Keller Williams Realty
Bought with:
Matt McDonald, 302483
The Group Real Estate Brokerage
Source: Greater Chattanooga Realtors,MLS#: 1377554
Facts & features
Interior
Bedrooms & bathrooms
- Bedrooms: 3
- Bathrooms: 2
- Full bathrooms: 2
Primary bedroom
- Level: First
Bedroom
- Level: First
Bedroom
- Level: First
Bathroom
- Description: Full Bathroom
- Level: First
Bathroom
- Description: Full Bathroom
- Level: First
Bonus room
- Description: Special Room
- Level: First
Dining room
- Level: First
Family room
- Level: First
Laundry
- Level: First
Heating
- Central, Natural Gas
Cooling
- Central Air, Electric, Whole House Fan
Appliances
- Included: Dryer, Disposal, Dishwasher, Gas Range, Microwave, Refrigerator, Washer
- Laundry: Electric Dryer Hookup, Gas Dryer Hookup, Laundry Room, Washer Hookup
Features
- Open Floorplan, Primary Downstairs, Separate Shower, Tub/shower Combo
- Flooring: Carpet, Hardwood
- Windows: Insulated Windows, Skylight(s)
- Basement: Crawl Space
- Number of fireplaces: 2
- Fireplace features: Bedroom, Dining Room, Gas Log, Kitchen
Interior area
- Total structure area: 2,219
- Total interior livable area: 2,219 sqft
Property
Parking
- Total spaces: 2
- Parking features: Garage Door Opener, Kitchen Level
- Attached garage spaces: 2
Features
- Levels: One
- Patio & porch: Deck, Patio, Porch, Porch - Covered
- Exterior features: Dock
- Waterfront features: River Access
Lot
- Size: 0.63 Acres
- Dimensions: 325 x 231M
- Features: Gentle Sloping, Level, Other, Split Possible
Details
- Additional structures: Outbuilding
- Parcel number: 120p B 029
- Other equipment: Dehumidifier
Construction
Type & style
- Home type: SingleFamily
- Property subtype: Single Family Residence
Materials
- Brick
- Foundation: Brick/Mortar, Stone
- Roof: Shingle
Condition
- New construction: No
- Year built: 1958
Utilities & green energy
- Water: Public
- Utilities for property: Cable Available, Electricity Available, Phone Available, Sewer Connected
Green energy
- Energy efficient items: Appliances
Community & neighborhood
Security
- Security features: Smoke Detector(s)
Community
- Community features: Clubhouse
Location
- Region: Chattanooga
- Subdivision: Kings Point
HOA & financial
HOA
- Has HOA: Yes
- HOA fee: $100 annually
Other
Other facts
- Listing terms: Cash,Conventional,FHA,Owner May Carry,VA Loan
Price history
| Date | Event | Price |
|---|---|---|
| 8/22/2023 | Sold | $421,000+5.3%$190/sqft |
Source: Greater Chattanooga Realtors #1377554 Report a problem | ||
| 8/5/2023 | Contingent | $400,000$180/sqft |
Source: Greater Chattanooga Realtors #1377554 Report a problem | ||
| 8/2/2023 | Listed for sale | $400,000+58.1%$180/sqft |
Source: Greater Chattanooga Realtors #1377554 Report a problem | ||
| 6/18/2019 | Sold | $253,000+1.2%$114/sqft |
Source: | ||
| 6/2/2019 | Pending sale | $250,000$113/sqft |
Source: Keller Williams Realty #1300699 Report a problem | ||
Public tax history
| Year | Property taxes | Tax assessment |
|---|---|---|
| 2024 | $1,316 | $58,825 |
| 2023 | $1,316 | $58,825 |
| 2022 | $1,316 | $58,825 |
Find assessor info on the county website
Neighborhood: Murray Hills
Nearby schools
GreatSchools rating
- 2/10Harrison Elementary SchoolGrades: PK-5Distance: 3.9 mi
- 5/10Brown Middle SchoolGrades: 6-8Distance: 3.9 mi
- 3/10Central High SchoolGrades: 9-12Distance: 4.1 mi
Schools provided by the listing agent
- Elementary: Hillcrest Elementary
- Middle: Brown Middle
- High: Central High School
Source: Greater Chattanooga Realtors. This data may not be complete. We recommend contacting the local school district to confirm school assignments for this home.
Get a cash offer in 3 minutes
Find out how much your home could sell for in as little as 3 minutes with a no-obligation cash offer.
Estimated market value$461,700
Get a cash offer in 3 minutes
Find out how much your home could sell for in as little as 3 minutes with a no-obligation cash offer.
Estimated market value
$461,700

