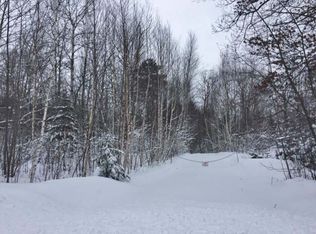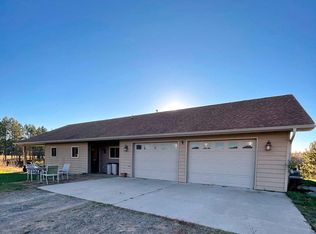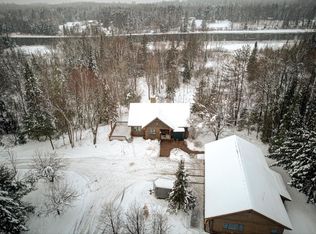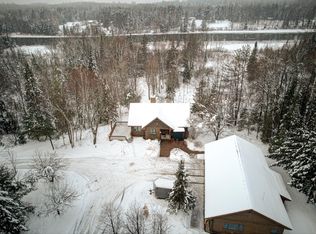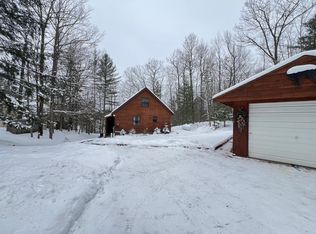Well maintained 5-bedroom 2.5 bath home on Hwy 47 with open floor plan situated on 1.31 acres! This log sided home has 4 bedrooms on the main level, upgraded kitchen and great room area with expansive windows and views out to the new deck. There is a loft area overlooking the great room. The lower level has a 5th bedroom and full bath with room for expansion. Home has quality throughout and has ramp entrance, High-speed internet, built in speakers in every room, security system, newer mechanicals and newer roof and detached 2-car garage. Zoned general use. Buyer to verify all information.
Pending
$450,000
3610 South Highway 47, Rhinelander, WI 54501
5beds
3,020sqft
Est.:
Single Family Residence
Built in ----
1.31 Acres Lot
$441,100 Zestimate®
$149/sqft
$-- HOA
What's special
Loft areaOpen floor planUpgraded kitchen
- 169 days |
- 10 |
- 0 |
Zillow last checked: 8 hours ago
Listing updated: September 08, 2025 at 08:27pm
Listed by:
Deb Mann 715-499-4470,
Shorewest, REALTORS,
Scwmls Non-Member,
South Central Non-Member
Source: WIREX MLS,MLS#: 2005514 Originating MLS: South Central Wisconsin MLS
Originating MLS: South Central Wisconsin MLS
Facts & features
Interior
Bedrooms & bathrooms
- Bedrooms: 5
- Bathrooms: 3
- Full bathrooms: 2
- 1/2 bathrooms: 1
- Main level bedrooms: 4
Rooms
- Room types: Great Room
Primary bedroom
- Level: Main
- Area: 198
- Dimensions: 11 x 18
Bedroom 2
- Level: Main
- Area: 110
- Dimensions: 10 x 11
Bedroom 3
- Level: Main
- Area: 130
- Dimensions: 13 x 10
Bedroom 4
- Level: Main
- Area: 143
- Dimensions: 13 x 11
Bedroom 5
- Level: Lower
- Area: 250
- Dimensions: 10 x 25
Bathroom
- Features: At least 1 Tub, Master Bedroom Bath: Walk-In Shower, Master Bedroom Bath: Tub/No Shower
Dining room
- Level: Main
- Area: 150
- Dimensions: 15 x 10
Kitchen
- Level: Main
- Area: 165
- Dimensions: 11 x 15
Living room
- Level: Main
- Area: 136
- Dimensions: 17 x 8
Heating
- Natural Gas, Forced Air
Cooling
- Central Air
Appliances
- Included: Range/Oven, Refrigerator, Dishwasher, Microwave, Water Softener
Features
- Cathedral/vaulted ceiling, High Speed Internet, Kitchen Island
- Flooring: Wood or Sim.Wood Floors
- Basement: Full,Partially Finished,Sump Pump,Concrete
Interior area
- Total structure area: 3,124
- Total interior livable area: 3,020 sqft
- Finished area above ground: 2,636
- Finished area below ground: 384
Property
Parking
- Parking features: 2 Car, Detached
- Has garage: Yes
Features
- Levels: One and One Half
- Stories: 1
- Patio & porch: Deck
Lot
- Size: 1.31 Acres
Details
- Parcel number: CR63
- Zoning: Gen Use
Construction
Type & style
- Home type: SingleFamily
- Architectural style: Other
- Property subtype: Single Family Residence
Materials
- Wood Siding, Stone
Condition
- New construction: No
Utilities & green energy
- Water: Well
Community & HOA
Community
- Security: Security System
Location
- Region: Rhinelander
- Municipality: Crescent
Financial & listing details
- Price per square foot: $149/sqft
- Annual tax amount: $2,613
- Date on market: 7/30/2025
Estimated market value
$441,100
$419,000 - $463,000
$2,264/mo
Price history
Price history
| Date | Event | Price |
|---|---|---|
| 8/7/2025 | Pending sale | $450,000$149/sqft |
Source: | ||
| 7/30/2025 | Listed for sale | $450,000$149/sqft |
Source: | ||
Public tax history
Public tax history
Tax history is unavailable.BuyAbility℠ payment
Est. payment
$2,639/mo
Principal & interest
$2129
Property taxes
$352
Home insurance
$158
Climate risks
Neighborhood: 54501
Nearby schools
GreatSchools rating
- 4/10Crescent Elementary SchoolGrades: PK-5Distance: 1.3 mi
- 5/10James Williams Middle SchoolGrades: 6-8Distance: 2.6 mi
- 6/10Rhinelander High SchoolGrades: 9-12Distance: 2.4 mi
Schools provided by the listing agent
- District: Rhinelander
Source: WIREX MLS. This data may not be complete. We recommend contacting the local school district to confirm school assignments for this home.
- Loading
