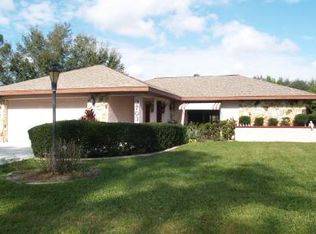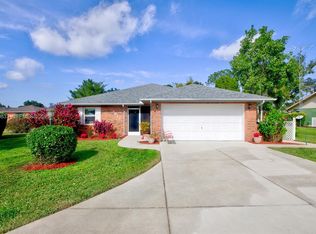Sold for $345,000 on 04/08/25
$345,000
3612 Divot Rd, Sebring, FL 33872
3beds
1,818sqft
Single Family Residence
Built in 1986
0.57 Acres Lot
$335,700 Zestimate®
$190/sqft
$1,988 Estimated rent
Home value
$335,700
$279,000 - $403,000
$1,988/mo
Zestimate® history
Loading...
Owner options
Explore your selling options
What's special
Beautiful Home in Golf Hammock on a lake with UPGRADES! Discover this charming residence located in the serene Golf Hammock neighborhood. This house offers a generous 1800 square feet of living space and is situated on a picturesque pond with a newer fishing dock, providing a tranquil view and peaceful ambiance. The kitchen was completely updated in 2021 with New cabinets, quartz countertop, and stainless steel appliances and features a center island for meal prep and seating for four. There’s an additional counter area with seating for four off the dining room. There’s a high-efficiency electric Fireplace in the living room. A New Roof was installed in 2023 on both the home and shed and the Hot Water Heater was replaced in 2022; Newer flooring in ALL but one guest room. The insulated Shed installed in 2020 measures 32' X 12' and has a separate electric breaker and a 30amp plug for a generator or RV; perfect for mowing equipment, workshop or a home gym. The home includes a two-car garage with a widened driveway, for ample parking and storage options. The sellers installed a patio slab off the Lanai providing an ideal space for outdoor relaxation and entertainment. The yard has a new irrigation pump and is thoughtfully fenced, making it a safe and enjoyable area for children or pets. The property boasts a variety of fruit trees, including mango, peach, orange, and a unique strawberry tree that produces fruit with a delightful cotton candy flavor.
Zillow last checked: 8 hours ago
Listing updated: April 12, 2025 at 02:40am
Listing Provided by:
Peter Cusumano 863-273-9800,
TRUST REALTY 863-658-1009
Bought with:
Non-Member Agent
STELLAR NON-MEMBER OFFICE
Source: Stellar MLS,MLS#: L4950150 Originating MLS: Bartow
Originating MLS: Bartow

Facts & features
Interior
Bedrooms & bathrooms
- Bedrooms: 3
- Bathrooms: 2
- Full bathrooms: 2
Primary bedroom
- Features: Walk-In Closet(s)
- Level: First
- Area: 182 Square Feet
- Dimensions: 14x13
Bedroom 1
- Features: Built-in Closet
- Level: First
- Area: 121 Square Feet
- Dimensions: 11x11
Bedroom 2
- Features: Built-in Closet
- Level: First
- Area: 216 Square Feet
- Dimensions: 18x12
Primary bathroom
- Features: Built-in Closet
- Level: First
- Area: 60 Square Feet
- Dimensions: 12x5
Bathroom 1
- Features: Built-in Closet
- Level: First
- Area: 40 Square Feet
- Dimensions: 8x5
Balcony porch lanai
- Features: No Closet
- Level: First
- Area: 288 Square Feet
- Dimensions: 24x12
Dining room
- Features: No Closet
- Level: First
- Area: 143 Square Feet
- Dimensions: 13x11
Family room
- Features: No Closet
- Level: First
- Area: 80 Square Feet
- Dimensions: 10x8
Kitchen
- Features: Breakfast Bar, Stone Counters, No Closet
- Level: First
- Area: 143 Square Feet
- Dimensions: 13x11
Laundry
- Features: No Closet
- Level: First
- Area: 60 Square Feet
- Dimensions: 10x6
Living room
- Features: No Closet
- Level: First
- Area: 216 Square Feet
- Dimensions: 18x12
Workshop
- Features: No Closet
- Level: First
- Area: 384 Square Feet
- Dimensions: 32x12
Heating
- Central, Electric
Cooling
- Central Air
Appliances
- Included: Cooktop, Dryer, Microwave, Refrigerator, Washer
- Laundry: Inside, Laundry Room
Features
- Ceiling Fan(s), Eating Space In Kitchen, Kitchen/Family Room Combo, Open Floorplan, Solid Surface Counters, Solid Wood Cabinets, Vaulted Ceiling(s), Walk-In Closet(s)
- Flooring: Carpet, Luxury Vinyl, Tile
- Doors: Sliding Doors
- Windows: Window Treatments
- Has fireplace: No
Interior area
- Total structure area: 2,325
- Total interior livable area: 1,818 sqft
Property
Parking
- Total spaces: 2
- Parking features: Garage - Attached
- Attached garage spaces: 2
- Details: Garage Dimensions: 25X21
Features
- Levels: One
- Stories: 1
- Has view: Yes
- View description: Lake
- Has water view: Yes
- Water view: Lake
- Waterfront features: Lake Front, Lake Privileges, Fishing Pier
Lot
- Size: 0.57 Acres
- Dimensions: 125 x 197
Details
- Parcel number: C34342802300002380
- Zoning: R1
- Special conditions: None
Construction
Type & style
- Home type: SingleFamily
- Property subtype: Single Family Residence
Materials
- Block
- Foundation: Slab
- Roof: Shingle
Condition
- New construction: No
- Year built: 1986
Utilities & green energy
- Sewer: Septic Tank
- Water: Public
- Utilities for property: Cable Connected, Electricity Connected, Public, Underground Utilities
Community & neighborhood
Location
- Region: Sebring
- Subdivision: GOLF HAMMOCK
HOA & financial
HOA
- Has HOA: Yes
- HOA fee: $31 monthly
- Amenities included: Clubhouse, Golf Course, Tennis Court(s)
- Association name: Matthew Nelson
Other fees
- Pet fee: $0 monthly
Other financial information
- Total actual rent: 0
Other
Other facts
- Listing terms: Cash,Conventional
- Ownership: Fee Simple
- Road surface type: Paved
Price history
| Date | Event | Price |
|---|---|---|
| 4/8/2025 | Sold | $345,000-8%$190/sqft |
Source: | ||
| 2/28/2025 | Pending sale | $374,900$206/sqft |
Source: HFMLS #311924 Report a problem | ||
| 1/31/2025 | Price change | $374,900-2%$206/sqft |
Source: HFMLS #311924 Report a problem | ||
| 1/20/2025 | Listed for sale | $382,500+86.6%$210/sqft |
Source: HFMLS #311924 Report a problem | ||
| 11/18/2020 | Sold | $205,000-10.8%$113/sqft |
Source: Public Record Report a problem | ||
Public tax history
| Year | Property taxes | Tax assessment |
|---|---|---|
| 2024 | $3,025 +1.9% | $239,263 +3% |
| 2023 | $2,969 +9% | $232,294 +10.4% |
| 2022 | $2,723 +4% | $210,467 +35.7% |
Find assessor info on the county website
Neighborhood: 33872
Nearby schools
GreatSchools rating
- 7/10Sun 'n Lake Elementary SchoolGrades: PK-5Distance: 3.8 mi
- 4/10Hill-Gustat Middle SchoolGrades: 6-10Distance: 2.3 mi
- 3/10Sebring High SchoolGrades: PK,9-12Distance: 4.5 mi

Get pre-qualified for a loan
At Zillow Home Loans, we can pre-qualify you in as little as 5 minutes with no impact to your credit score.An equal housing lender. NMLS #10287.

