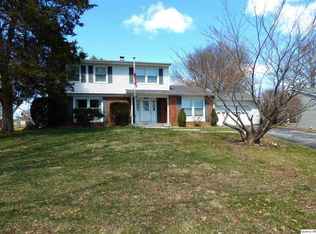Sold for $180,000 on 09/01/23
$180,000
3612 Meadowbrook Rd, Quincy, IL 62305
3beds
1,341sqft
Single Family Residence, Residential
Built in ----
0.26 Acres Lot
$194,200 Zestimate®
$134/sqft
$1,275 Estimated rent
Home value
$194,200
$184,000 - $204,000
$1,275/mo
Zestimate® history
Loading...
Owner options
Explore your selling options
What's special
Welcome to your beautiful 3 bedroom, 1 bathroom home with a 2 car garage and patio. Situated in a prime location, this property offers you the perfect blend of convenience and comfort. The living room is spacious and bright, making it an ideal spot for socializing or simply relaxing after a long day. In addition to the living space, find yourself three bedrooms that provide plenty of room. From there, explore your backyard oasis featuring a patio – perfect for entertaining guests or just enjoying time outside! You'll love having your own two-car garage that will keep all your vehicles safe from the elements while also providing extra storage space. Plus, you won't have any trouble getting around town as this home is conveniently located near shops and restaurants. Don’t miss out on this incredible opportunity – schedule an appointment today to see what could be yours!
Zillow last checked: 8 hours ago
Listing updated: September 06, 2023 at 01:01pm
Listed by:
Jeremy D Farlow Office:217-641-2995,
Farlow Real Estate Experts
Bought with:
Stephen Gramke, 471019500
Happel, Inc., REALTORS
Source: RMLS Alliance,MLS#: CA1023713 Originating MLS: Capital Area Association of Realtors
Originating MLS: Capital Area Association of Realtors

Facts & features
Interior
Bedrooms & bathrooms
- Bedrooms: 3
- Bathrooms: 1
- Full bathrooms: 1
Bedroom 1
- Level: Main
- Dimensions: 12ft 0in x 10ft 0in
Bedroom 2
- Level: Main
- Dimensions: 9ft 0in x 8ft 0in
Bedroom 3
- Level: Main
- Dimensions: 12ft 0in x 9ft 0in
Other
- Area: 453
Additional room
- Description: Storage
- Level: Lower
- Dimensions: 23ft 0in x 16ft 0in
Additional room 2
- Description: Bathroom
- Level: Main
- Dimensions: 12ft 0in x 5ft 0in
Family room
- Level: Lower
- Dimensions: 19ft 7in x 10ft 4in
Kitchen
- Level: Main
- Dimensions: 15ft 0in x 12ft 0in
Living room
- Level: Main
- Dimensions: 16ft 0in x 12ft 0in
Main level
- Area: 888
Recreation room
- Level: Lower
- Dimensions: 15ft 0in x 12ft 0in
Heating
- Electric, Forced Air
Cooling
- Central Air
Appliances
- Included: Range, Refrigerator, Gas Water Heater
Features
- Ceiling Fan(s), High Speed Internet
- Windows: Window Treatments
- Basement: Full,Partially Finished
Interior area
- Total structure area: 888
- Total interior livable area: 1,341 sqft
Property
Parking
- Total spaces: 2
- Parking features: Attached
- Attached garage spaces: 2
Features
- Patio & porch: Patio
Lot
- Size: 0.26 Acres
- Dimensions: 110 x 103
- Features: Corner Lot, Level
Details
- Parcel number: 233244300000
Construction
Type & style
- Home type: SingleFamily
- Architectural style: Ranch
- Property subtype: Single Family Residence, Residential
Materials
- Brick, Vinyl Siding
- Roof: Shingle
Condition
- New construction: No
Utilities & green energy
- Sewer: Public Sewer
- Water: Public
Community & neighborhood
Location
- Region: Quincy
- Subdivision: None
Price history
| Date | Event | Price |
|---|---|---|
| 9/1/2023 | Sold | $180,000+0.1%$134/sqft |
Source: | ||
| 7/29/2023 | Contingent | $179,900$134/sqft |
Source: | ||
| 7/28/2023 | Listed for sale | $179,900$134/sqft |
Source: | ||
Public tax history
| Year | Property taxes | Tax assessment |
|---|---|---|
| 2024 | $3,443 +27.3% | $58,800 +43.9% |
| 2023 | $2,704 +5.7% | $40,870 +7.1% |
| 2022 | $2,557 -0.8% | $38,160 +2.1% |
Find assessor info on the county website
Neighborhood: 62305
Nearby schools
GreatSchools rating
- 6/10Thomas S Baldwin Elementary School Site 2Grades: K-5Distance: 0.7 mi
- 2/10Quincy Jr High SchoolGrades: 6-8Distance: 2.1 mi
- 3/10Quincy Sr High SchoolGrades: 9-12Distance: 0.6 mi
Schools provided by the listing agent
- Elementary: Baldwin
- Middle: Quincy JR High
Source: RMLS Alliance. This data may not be complete. We recommend contacting the local school district to confirm school assignments for this home.

Get pre-qualified for a loan
At Zillow Home Loans, we can pre-qualify you in as little as 5 minutes with no impact to your credit score.An equal housing lender. NMLS #10287.
