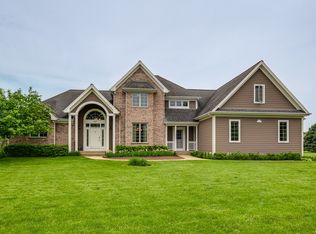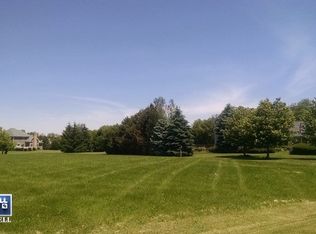Closed
$519,900
3613 Greenleaf Ct, Spring Grove, IL 60081
5beds
3,422sqft
Single Family Residence
Built in 1999
-- sqft lot
$574,600 Zestimate®
$152/sqft
$4,129 Estimated rent
Home value
$574,600
$540,000 - $615,000
$4,129/mo
Zestimate® history
Loading...
Owner options
Explore your selling options
What's special
This beautiful 5 bedroom home with wraparound porch sits on 1+ acres nestled in Spring Grove Estates. Home boasts hardwood floors throughout. The brand new kitchen features granite countertops, new SS appliances, 2-tone soft-close cabinets and breakfast nook. Enjoy time around the wood-burning fireplace in the Great room with a 22-foot cathedral ceiling. The massive Primary suite sits at the end of the 2nd floor hall and the private en-suite bathroom has dual sinks, separate shower and jacuzzi bathtub. The additional bedrooms provide very spacious accommodations. The full basement with roughed-in bath gives you plenty of space to expand your living areas. Enjoy the outdoors from the large backyard patio. 3.5 car garage. Brand new Washer and Dryer on the first floor. This is a beautiful home in a beautiful area that you do not want to miss.
Zillow last checked: 8 hours ago
Listing updated: May 17, 2024 at 05:39pm
Listing courtesy of:
Christopher Pry 847-241-2200,
Keller Williams Thrive
Bought with:
Branden Linnane
HomeSmart Connect LLC
Source: MRED as distributed by MLS GRID,MLS#: 12022685
Facts & features
Interior
Bedrooms & bathrooms
- Bedrooms: 5
- Bathrooms: 3
- Full bathrooms: 2
- 1/2 bathrooms: 1
Primary bedroom
- Features: Flooring (Hardwood), Bathroom (Full, Double Sink, Tub & Separate Shwr)
- Level: Second
- Area: 288 Square Feet
- Dimensions: 18X16
Bedroom 2
- Features: Flooring (Hardwood)
- Level: Second
- Area: 208 Square Feet
- Dimensions: 16X13
Bedroom 3
- Features: Flooring (Hardwood)
- Level: Second
- Area: 195 Square Feet
- Dimensions: 15X13
Bedroom 4
- Features: Flooring (Hardwood)
- Level: Second
- Area: 130 Square Feet
- Dimensions: 13X10
Bedroom 5
- Features: Flooring (Vinyl)
- Level: Main
- Area: 180 Square Feet
- Dimensions: 15X12
Dining room
- Features: Flooring (Hardwood)
- Level: Main
- Area: 156 Square Feet
- Dimensions: 13X12
Kitchen
- Features: Kitchen (Eating Area-Table Space), Flooring (Hardwood)
- Level: Main
- Area: 360 Square Feet
- Dimensions: 24X15
Laundry
- Level: Main
- Area: 130 Square Feet
- Dimensions: 13X10
Living room
- Features: Flooring (Hardwood)
- Level: Main
- Area: 580 Square Feet
- Dimensions: 29X20
Sun room
- Features: Flooring (Other)
- Level: Main
- Area: 195 Square Feet
- Dimensions: 15X13
Heating
- Natural Gas, Forced Air
Cooling
- Central Air
Appliances
- Laundry: Main Level, Gas Dryer Hookup
Features
- Cathedral Ceiling(s), 1st Floor Bedroom, Walk-In Closet(s), Granite Counters, Separate Dining Room, Pantry
- Flooring: Hardwood
- Basement: Unfinished,Bath/Stubbed,Full
- Number of fireplaces: 1
- Fireplace features: Wood Burning, Gas Starter, Living Room
Interior area
- Total structure area: 0
- Total interior livable area: 3,422 sqft
Property
Parking
- Total spaces: 3.5
- Parking features: Asphalt, Garage Door Opener, On Site, Attached, Garage
- Attached garage spaces: 3.5
- Has uncovered spaces: Yes
Accessibility
- Accessibility features: No Disability Access
Features
- Stories: 2
- Patio & porch: Patio
Lot
- Dimensions: 220X246X253X288
Details
- Parcel number: 0435127006
- Special conditions: None
Construction
Type & style
- Home type: SingleFamily
- Property subtype: Single Family Residence
Materials
- Brick, Cedar
- Foundation: Concrete Perimeter
- Roof: Asphalt
Condition
- New construction: No
- Year built: 1999
- Major remodel year: 2023
Utilities & green energy
- Electric: Circuit Breakers
- Sewer: Septic Tank
- Water: Well
Community & neighborhood
Community
- Community features: Street Paved
Location
- Region: Spring Grove
- Subdivision: Spring Grove Estates
HOA & financial
HOA
- Has HOA: Yes
- HOA fee: $100 annually
- Services included: None
Other
Other facts
- Listing terms: VA
- Ownership: Fee Simple
Price history
| Date | Event | Price |
|---|---|---|
| 5/17/2024 | Sold | $519,900$152/sqft |
Source: | ||
| 4/17/2024 | Contingent | $519,900$152/sqft |
Source: | ||
| 4/6/2024 | Listed for sale | $519,900+62.5%$152/sqft |
Source: | ||
| 2/12/2024 | Sold | $320,000+20.8%$94/sqft |
Source: Public Record Report a problem | ||
| 5/29/2009 | Sold | $265,000-38.7%$77/sqft |
Source: | ||
Public tax history
| Year | Property taxes | Tax assessment |
|---|---|---|
| 2024 | $13,061 +7.8% | $170,775 +9.4% |
| 2023 | $12,113 -1% | $156,116 +6% |
| 2022 | $12,240 +3.2% | $147,320 +4.2% |
Find assessor info on the county website
Neighborhood: 60081
Nearby schools
GreatSchools rating
- 6/10Richmond Grade SchoolGrades: PK-5Distance: 4 mi
- 6/10Nippersink Middle SchoolGrades: 6-8Distance: 3.5 mi
- 8/10Richmond-Burton High SchoolGrades: 9-12Distance: 2.4 mi
Schools provided by the listing agent
- Elementary: Richmond Grade School
- Middle: Nippersink Middle School
- High: Richmond-Burton Community High S
- District: 2
Source: MRED as distributed by MLS GRID. This data may not be complete. We recommend contacting the local school district to confirm school assignments for this home.

Get pre-qualified for a loan
At Zillow Home Loans, we can pre-qualify you in as little as 5 minutes with no impact to your credit score.An equal housing lender. NMLS #10287.
Sell for more on Zillow
Get a free Zillow Showcase℠ listing and you could sell for .
$574,600
2% more+ $11,492
With Zillow Showcase(estimated)
$586,092
