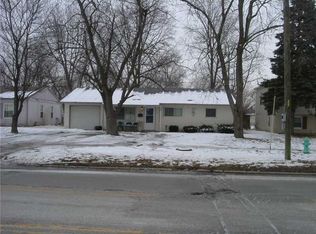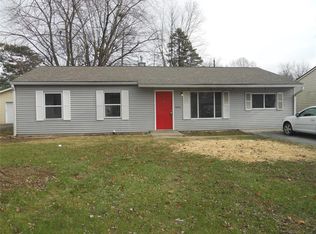Sold
$212,000
3613 Moller Rd, Indianapolis, IN 46224
3beds
1,700sqft
Residential, Single Family Residence
Built in 1961
8,276.4 Square Feet Lot
$211,900 Zestimate®
$125/sqft
$1,596 Estimated rent
Home value
$211,900
$197,000 - $227,000
$1,596/mo
Zestimate® history
Loading...
Owner options
Explore your selling options
What's special
Welcome to this well-maintained 3-bedroom, 1.5-bath tri-level home offering approximately 1,700 sq ft of living space nestled in a westside neighborhood. This versatile floor plan features a spacious main-level living room, lower-level family room, and a functional kitchen with ample cabinet space. Upstairs you'll find three comfortable bedrooms and a full bath, while the lower level includes bonus living space with additional half-bath- perfect for a second living area, home office, or guest suite. Enjoy outdoor living with a private backyard and a detached 2-car garage. Conveniently located near shopping, dining, schools, and major highways.
Zillow last checked: 8 hours ago
Listing updated: September 03, 2025 at 08:26am
Listing Provided by:
Nina Klemm 317-460-1692,
F.C. Tucker Company,
Olivia Nelson 708-631-1667,
F.C. Tucker Company
Bought with:
Jesus Flores
Epique Inc
Source: MIBOR as distributed by MLS GRID,MLS#: 22049467
Facts & features
Interior
Bedrooms & bathrooms
- Bedrooms: 3
- Bathrooms: 2
- Full bathrooms: 1
- 1/2 bathrooms: 1
Primary bedroom
- Level: Upper
- Area: 132 Square Feet
- Dimensions: 12x11
Bedroom 2
- Level: Upper
- Area: 110 Square Feet
- Dimensions: 11x10
Bedroom 3
- Level: Upper
- Area: 100 Square Feet
- Dimensions: 10x10
Dining room
- Level: Main
- Area: 130 Square Feet
- Dimensions: 13x10
Family room
- Level: Basement
- Area: 208 Square Feet
- Dimensions: 13x16
Kitchen
- Level: Main
- Area: 70 Square Feet
- Dimensions: 10x7
Living room
- Level: Main
- Area: 165 Square Feet
- Dimensions: 15x11
Heating
- Forced Air, Natural Gas
Cooling
- Central Air
Appliances
- Included: None, Gas Water Heater, Range Hood
- Laundry: Laundry Room
Features
- Basement: Finished
Interior area
- Total structure area: 1,700
- Total interior livable area: 1,700 sqft
- Finished area below ground: 500
Property
Parking
- Total spaces: 2
- Parking features: Detached
- Garage spaces: 2
Features
- Levels: Tri-Level
Lot
- Size: 8,276 sqft
Details
- Parcel number: 490524124060000901
- Horse amenities: None
Construction
Type & style
- Home type: SingleFamily
- Architectural style: Traditional
- Property subtype: Residential, Single Family Residence
Materials
- Aluminum Siding
- Foundation: Slab
Condition
- New construction: No
- Year built: 1961
Utilities & green energy
- Water: Public
Community & neighborhood
Location
- Region: Indianapolis
- Subdivision: Eagledale
Price history
| Date | Event | Price |
|---|---|---|
| 8/29/2025 | Sold | $212,000-1.4%$125/sqft |
Source: | ||
| 7/28/2025 | Pending sale | $214,999$126/sqft |
Source: | ||
| 7/24/2025 | Price change | $214,999-2.3%$126/sqft |
Source: | ||
| 7/11/2025 | Listed for sale | $219,999+816.7%$129/sqft |
Source: | ||
| 9/17/2008 | Sold | $24,000-53.6%$14/sqft |
Source: | ||
Public tax history
| Year | Property taxes | Tax assessment |
|---|---|---|
| 2024 | $3,786 +3% | $167,800 +5.1% |
| 2023 | $3,674 +38.6% | $159,600 +2.6% |
| 2022 | $2,651 +15.9% | $155,600 +35.4% |
Find assessor info on the county website
Neighborhood: Eagledale
Nearby schools
GreatSchools rating
- 3/10Carl Wilde School 79Grades: PK-6Distance: 0.6 mi
- 4/10Northwest Community High School (7-8)Grades: 7-8Distance: 0.5 mi
- 1/10George Washington Community High School (9-12)Grades: 9-12Distance: 4.9 mi
Get a cash offer in 3 minutes
Find out how much your home could sell for in as little as 3 minutes with a no-obligation cash offer.
Estimated market value
$211,900
Get a cash offer in 3 minutes
Find out how much your home could sell for in as little as 3 minutes with a no-obligation cash offer.
Estimated market value
$211,900

