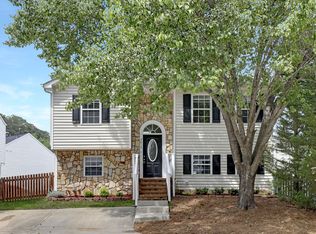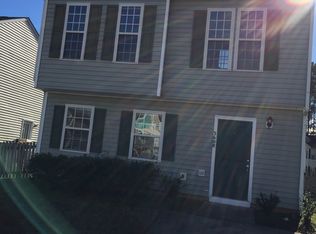Sold for $359,000
$359,000
3615 Ranbir Dr, Durham, NC 27713
4beds
1,833sqft
Single Family Residence, Residential
Built in 1999
3,049.2 Square Feet Lot
$344,400 Zestimate®
$196/sqft
$2,086 Estimated rent
Home value
$344,400
$317,000 - $372,000
$2,086/mo
Zestimate® history
Loading...
Owner options
Explore your selling options
What's special
Friendly-Priced, Move-In Ready Home! Early move-in option available for your smooth and stress-free transition from another home - as quick as you're under contract! Freshly painted throughout with LVP flooring—no carpet! Fenced backyard. 1-year American Home Shield Home Warranty for your peace of mind. This 4-bed, 2.5-bath home features a first-floor primary bedroom and laundry room. The family room is filled with natural light, boasting a soaring two-story ceiling. New water heater April 2024. Fridge is included. Gutter maintenance is performed annually. Located in the heart of the Triangle, this home offers easy access to Brier Creek Commons, Southpoint Mall, Duke University, Duke Hospital, NCCU, RTP, RDU Airport, UNC, and Hwy 55 & I-40. Minimal lawn maintenance required. Additional storage is available in the backyard shed. Termite inspection recently completed with a favorable report. No HOA fees! Don't miss out on this incredible home!
Zillow last checked: 8 hours ago
Listing updated: February 18, 2025 at 06:34am
Listed by:
Peter Cheng 919-219-4787,
Southern Properties Group Inc.
Bought with:
Robby Nash, 317597
Flex Realty
Source: Doorify MLS,MLS#: 10056395
Facts & features
Interior
Bedrooms & bathrooms
- Bedrooms: 4
- Bathrooms: 3
- Full bathrooms: 2
- 1/2 bathrooms: 1
Heating
- Forced Air
Cooling
- Heat Pump
Appliances
- Included: Dishwasher, Electric Cooktop, Electric Oven, Electric Range, Gas Water Heater, Microwave, Refrigerator
- Laundry: Laundry Room, Lower Level
Features
- High Ceilings, Kitchen Island, Pantry
- Flooring: Hardwood, Tile
- Number of fireplaces: 1
- Fireplace features: Family Room, Gas
Interior area
- Total structure area: 1,833
- Total interior livable area: 1,833 sqft
- Finished area above ground: 1,833
- Finished area below ground: 0
Property
Parking
- Total spaces: 2
- Parking features: Open
- Uncovered spaces: 2
Features
- Levels: Bi-Level
- Patio & porch: Front Porch
- Exterior features: Fenced Yard
- Fencing: Back Yard
- Has view: Yes
Lot
- Size: 3,049 sqft
Details
- Parcel number: 156200
- Special conditions: Standard
Construction
Type & style
- Home type: SingleFamily
- Architectural style: Transitional
- Property subtype: Single Family Residence, Residential
Materials
- Vinyl Siding
- Foundation: Slab
- Roof: Shingle
Condition
- New construction: No
- Year built: 1999
Utilities & green energy
- Sewer: Public Sewer
- Water: Public
Community & neighborhood
Location
- Region: Durham
- Subdivision: Village Square
Price history
| Date | Event | Price |
|---|---|---|
| 11/7/2024 | Sold | $359,000$196/sqft |
Source: | ||
| 10/7/2024 | Pending sale | $359,000$196/sqft |
Source: | ||
| 10/4/2024 | Listed for sale | $359,000-2.7%$196/sqft |
Source: | ||
| 8/27/2024 | Listing removed | -- |
Source: | ||
| 8/21/2024 | Price change | $369,000-2.4%$201/sqft |
Source: | ||
Public tax history
| Year | Property taxes | Tax assessment |
|---|---|---|
| 2025 | $3,650 +19% | $368,219 +67.5% |
| 2024 | $3,067 +6.5% | $219,840 |
| 2023 | $2,880 +2.3% | $219,840 |
Find assessor info on the county website
Neighborhood: 27713
Nearby schools
GreatSchools rating
- 2/10Parkwood ElementaryGrades: PK-5Distance: 2.7 mi
- 2/10Lowe's Grove MiddleGrades: 6-8Distance: 1.8 mi
- 2/10Hillside HighGrades: 9-12Distance: 1.7 mi
Schools provided by the listing agent
- Elementary: Durham - Pearsontown
- Middle: Durham - Lowes Grove
- High: Durham - Hillside
Source: Doorify MLS. This data may not be complete. We recommend contacting the local school district to confirm school assignments for this home.
Get a cash offer in 3 minutes
Find out how much your home could sell for in as little as 3 minutes with a no-obligation cash offer.
Estimated market value$344,400
Get a cash offer in 3 minutes
Find out how much your home could sell for in as little as 3 minutes with a no-obligation cash offer.
Estimated market value
$344,400

