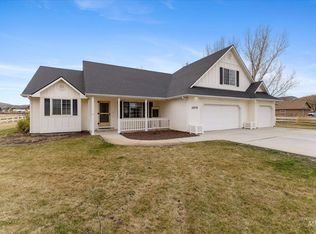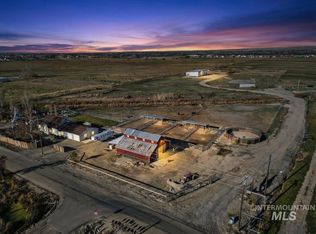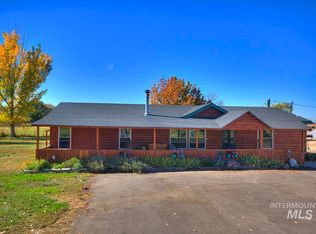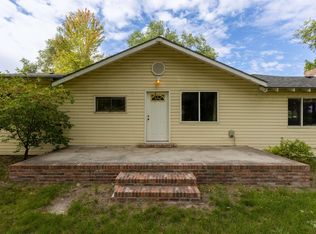This rare horse property features a charming 3-bedroom, 2-bathroom farmhouse on 5 irrigated acres, boasting panoramic valley views. There are no CCR's or HOA, ensuring maximum freedom. Outbuildings galore! The property includes a fully insulated 30' x 80' shop with 5 open bays and 220 power. You'll also find two hay barns (30' x 60' and 30' x 72'), a 20' x 50' horse barn, and a 12' x 40' pipe corral loafing shed with a 100-gallon automatic heated water trough. Additional amenities include a concrete block dairy barn, two 10' x 14' storage sheds/tack rooms, a large pipe corral with two smaller attached corrals, an 18' x 20' covered dog run, and a chicken coop. The property offers plenty of space to build another home of any size, and the existing structure can be utilized as an Accessory Dwelling Unit (ADU) and benefits from a private well and septic system, contributing to a very low cost of living. Ample irrigation water is available, making this property a true labor of love.
Active
Price cut: $9K (1/23)
$739,444
3617 Bowman Rd, Emmett, ID 83617
3beds
2baths
1,556sqft
Est.:
Single Family Residence
Built in 1960
5 Acres Lot
$714,400 Zestimate®
$475/sqft
$-- HOA
What's special
Horse barnTwo hay barnsChicken coopPanoramic valley viewsCovered dog run
- 228 days |
- 2,256 |
- 97 |
Zillow last checked: 8 hours ago
Listing updated: January 28, 2026 at 11:43am
Listed by:
Niccole Welch 208-369-3233,
Silvercreek Realty Group,
Amanda Dietz 650-676-7101,
Silvercreek Realty Group
Source: IMLS,MLS#: 98954429
Tour with a local agent
Facts & features
Interior
Bedrooms & bathrooms
- Bedrooms: 3
- Bathrooms: 2
- Main level bathrooms: 2
- Main level bedrooms: 3
Primary bedroom
- Level: Main
- Area: 255
- Dimensions: 15 x 17
Bedroom 2
- Level: Main
- Area: 225
- Dimensions: 15 x 15
Bedroom 3
- Level: Main
- Area: 150
- Dimensions: 15 x 10
Kitchen
- Level: Main
- Area: 180
- Dimensions: 12 x 15
Living room
- Level: Main
- Area: 255
- Dimensions: 17 x 15
Heating
- Electric, Wood, Ductless/Mini Split
Cooling
- Ductless/Mini Split
Appliances
- Included: Electric Water Heater, Microwave, Oven/Range Freestanding, Refrigerator
Features
- Bed-Master Main Level, Double Vanity, Number of Baths Main Level: 2
- Flooring: Concrete, Carpet
- Has basement: No
- Has fireplace: Yes
- Fireplace features: Wood Burning Stove
Interior area
- Total structure area: 1,556
- Total interior livable area: 1,556 sqft
- Finished area above ground: 1,556
Property
Parking
- Parking features: Garage Door Access, RV/Boat
Features
- Levels: One
- Exterior features: Dog Run
- Fencing: Partial,Fence/Livestock,Metal
Lot
- Size: 5 Acres
- Features: 5 - 9.9 Acres, Horses, Irrigation Available, Chickens
Details
- Additional structures: Shop, Barn(s), Shed(s)
- Parcel number: RP06N02W184200A
- Horses can be raised: Yes
Construction
Type & style
- Home type: SingleFamily
- Property subtype: Single Family Residence
Materials
- Insulation, Frame
- Roof: Metal
Condition
- Year built: 1960
Utilities & green energy
- Electric: 220 Volts
- Sewer: Septic Tank
- Water: Well
Community & HOA
Location
- Region: Emmett
Financial & listing details
- Price per square foot: $475/sqft
- Tax assessed value: $527,859
- Annual tax amount: $1,242
- Date on market: 7/13/2025
- Listing terms: Cash,Conventional,FHA,VA Loan
- Ownership: Less Than Fee Simple
Estimated market value
$714,400
$679,000 - $750,000
$2,086/mo
Price history
Price history
Price history is unavailable.
Public tax history
Public tax history
| Year | Property taxes | Tax assessment |
|---|---|---|
| 2024 | $1,079 -26.5% | $527,859 +1.6% |
| 2023 | $1,468 -5.1% | $519,495 -5.3% |
| 2022 | $1,547 +0.8% | $548,453 +23.7% |
| 2021 | $1,535 +8.5% | $443,333 +31.8% |
| 2020 | $1,414 -0.4% | $336,276 +10.6% |
| 2019 | $1,421 +100% | $304,149 +15.1% |
| 2018 | $710 -59.7% | $264,341 +8% |
| 2017 | $1,762 | $244,760 +1.5% |
| 2016 | -- | $241,090 +2.5% |
| 2015 | $1,745 | $235,290 |
Find assessor info on the county website
BuyAbility℠ payment
Est. payment
$3,653/mo
Principal & interest
$3413
Property taxes
$240
Climate risks
Neighborhood: 83617
Nearby schools
GreatSchools rating
- 3/10Shadow Butte Elementary SchoolGrades: K-5Distance: 3.6 mi
- NAEmmett Middle SchoolGrades: 6-8Distance: 6.4 mi
- 4/10Emmett High SchoolGrades: 9-12Distance: 5.7 mi
Schools provided by the listing agent
- Elementary: Shadow Butte
- Middle: Emmett
- High: Emmett
- District: Emmett Independent District #221
Source: IMLS. This data may not be complete. We recommend contacting the local school district to confirm school assignments for this home.



