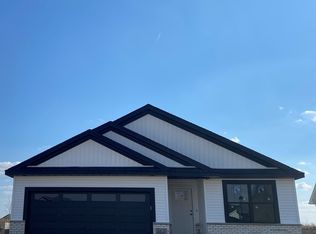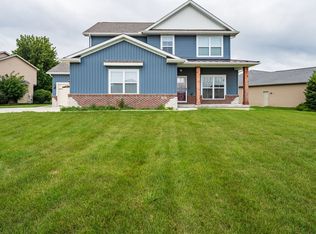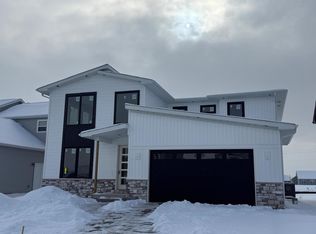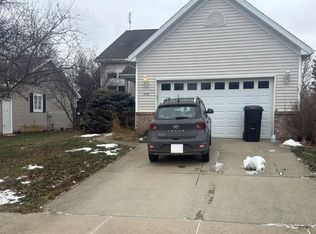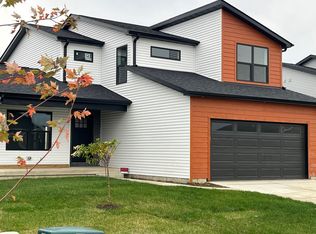This new incredible south facing three car garage home on a cul-de-sac features a five bedrooms with a large master containing an ensuite bathroom and walk in closet. The main level is an open concept with a stunning kitchen featuring a walk-in-pantry along with a living room, dining room, Office/guest bedroom and a full bath. Second floor features four Bed rooms, Laundry and 2 full baths. The Unfinished basement can be built out to provide a 6th bedroom and full bath as well as a secondary living space as your family grows.
Active
$479,950
3618 Cabernet Ct, Normal, IL 61761
5beds
3,380sqft
Est.:
Single Family Residence
Built in 2025
6,720 Square Feet Lot
$-- Zestimate®
$142/sqft
$10/mo HOA
What's special
Open conceptStunning kitchenThree car garageSecond floorDining roomLarge masterFive bedrooms
- 50 days |
- 520 |
- 14 |
Zillow last checked: 8 hours ago
Listing updated: December 19, 2025 at 09:59am
Listing courtesy of:
Misael Chacon 804-656-5007,
Beycome brokerage realty LLC
Source: MRED as distributed by MLS GRID,MLS#: 12508532
Tour with a local agent
Facts & features
Interior
Bedrooms & bathrooms
- Bedrooms: 5
- Bathrooms: 3
- Full bathrooms: 3
Rooms
- Room types: Bedroom 5
Primary bedroom
- Features: Bathroom (Full)
- Level: Second
- Area: 238 Square Feet
- Dimensions: 14X17
Bedroom 2
- Level: Second
- Area: 180 Square Feet
- Dimensions: 10X18
Bedroom 3
- Level: Second
- Area: 120 Square Feet
- Dimensions: 12X10
Bedroom 4
- Level: Second
- Area: 143 Square Feet
- Dimensions: 11X13
Bedroom 5
- Level: Second
- Area: 90 Square Feet
- Dimensions: 9X10
Dining room
- Level: Main
- Area: 112 Square Feet
- Dimensions: 8X14
Family room
- Level: Main
- Area: 120 Square Feet
- Dimensions: 10X12
Kitchen
- Level: Main
- Area: 140 Square Feet
- Dimensions: 10X14
Laundry
- Level: Second
- Area: 35 Square Feet
- Dimensions: 5X7
Living room
- Level: Main
- Area: 270 Square Feet
- Dimensions: 15X18
Heating
- Natural Gas, Forced Air
Cooling
- Central Air
Features
- Basement: Unfinished,Full
Interior area
- Total structure area: 3,380
- Total interior livable area: 3,380 sqft
Property
Parking
- Total spaces: 3
- Parking features: Attached, Garage
- Attached garage spaces: 3
Accessibility
- Accessibility features: No Disability Access
Features
- Stories: 2
Lot
- Size: 6,720 Square Feet
- Dimensions: 56 x 120
Details
- Parcel number: 1519158016
- Special conditions: Standard
Construction
Type & style
- Home type: SingleFamily
- Property subtype: Single Family Residence
Materials
- Vinyl Siding, Brick
Condition
- New Construction
- New construction: Yes
- Year built: 2025
Utilities & green energy
- Sewer: Public Sewer
- Water: Public
Community & HOA
HOA
- Has HOA: Yes
- Services included: Exterior Maintenance
- HOA fee: $118 annually
Location
- Region: Normal
Financial & listing details
- Price per square foot: $142/sqft
- Annual tax amount: $1,443
- Date on market: 10/31/2025
- Ownership: Fee Simple
Estimated market value
Not available
Estimated sales range
Not available
Not available
Price history
Price history
| Date | Event | Price |
|---|---|---|
| 11/17/2025 | Listed for sale | $479,950$142/sqft |
Source: | ||
| 11/17/2025 | Pending sale | $479,950$142/sqft |
Source: | ||
| 10/31/2025 | Listed for sale | $479,950$142/sqft |
Source: | ||
Public tax history
Public tax history
Tax history is unavailable.BuyAbility℠ payment
Est. payment
$3,317/mo
Principal & interest
$2279
Property taxes
$860
Other costs
$178
Climate risks
Neighborhood: 61761
Nearby schools
GreatSchools rating
- 9/10Grove Elementary SchoolGrades: K-5Distance: 0.3 mi
- 5/10Chiddix Jr High SchoolGrades: 6-8Distance: 3.3 mi
- 8/10Normal Community High SchoolGrades: 9-12Distance: 0.6 mi
Schools provided by the listing agent
- District: 5
Source: MRED as distributed by MLS GRID. This data may not be complete. We recommend contacting the local school district to confirm school assignments for this home.
- Loading
- Loading
