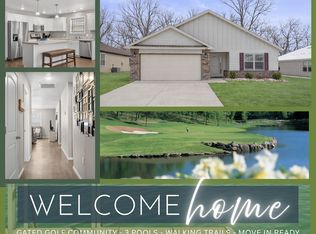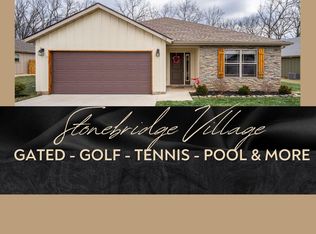Closed
Price Unknown
362 Cedar Glade Drive, Branson West, MO 65737
3beds
1,644sqft
Single Family Residence
Built in 2021
8,712 Square Feet Lot
$325,400 Zestimate®
$--/sqft
$2,082 Estimated rent
Home value
$325,400
$309,000 - $342,000
$2,082/mo
Zestimate® history
Loading...
Owner options
Explore your selling options
What's special
Light, bright and clean. Welcome to 362 Cedar Glade in the coveted Stonebridge Village golf community. This newer construction home was just built in 2021 and is a 3-bedroom, 2-bathroom, 2 car garage and 1,644 square feet. The neutral interior is ready for you to pack up and move on in! The home features a flat yard, is located in the North end of Stonebridge and has amenities galore. Are you a golf player? Head on down to one of the area's most popular golf destinations- Ledgestone. Not only does this community boast exceptional golf amenities, but it also has a clubhouse with a grill, tennis, pool, fitness, creekside parks and two gated entrances. This home is priced to sell and won't last long. Call today for your chance to view!
Zillow last checked: 8 hours ago
Listing updated: January 21, 2026 at 02:07pm
Listed by:
Will Caetta 417-294-5381,
Gerken & Associates, Inc.
Bought with:
Julie A. Manar, 2005010546
ReeceNichols -Kimberling City
Source: SOMOMLS,MLS#: 60240350
Facts & features
Interior
Bedrooms & bathrooms
- Bedrooms: 3
- Bathrooms: 2
- Full bathrooms: 2
Primary bedroom
- Area: 235.98
- Dimensions: 17.1 x 13.8
Bedroom 2
- Area: 127.2
- Dimensions: 12 x 10.6
Bedroom 3
- Area: 116.55
- Dimensions: 11.1 x 10.5
Dining area
- Area: 167.2
- Dimensions: 15.2 x 11
Garage
- Area: 484
- Dimensions: 22 x 22
Great room
- Area: 385.32
- Dimensions: 16.9 x 22.8
Kitchen
- Area: 148.96
- Dimensions: 15.2 x 9.8
Patio
- Area: 144
- Dimensions: 12 x 12
Porch
- Area: 48
- Dimensions: 8 x 6
Heating
- Forced Air, Central, Heat Pump, Electric
Cooling
- Central Air, Ceiling Fan(s), Heat Pump
Appliances
- Included: Dishwasher, Free-Standing Electric Oven, Dryer, Washer, Microwave, Water Softener Owned, Refrigerator, Electric Water Heater, Disposal
- Laundry: Main Level
Features
- Vaulted Ceiling(s), Internet - Cable, Laminate Counters, Walk-In Closet(s), High Speed Internet
- Flooring: Carpet, Vinyl, Laminate
- Windows: Double Pane Windows
- Has basement: No
- Attic: Access Only:No Stairs
- Has fireplace: Yes
- Fireplace features: Living Room, Electric, Free Standing
Interior area
- Total structure area: 1,644
- Total interior livable area: 1,644 sqft
- Finished area above ground: 1,644
- Finished area below ground: 0
Property
Parking
- Total spaces: 2
- Parking features: Driveway, Garage Faces Front
- Attached garage spaces: 2
- Has uncovered spaces: Yes
Features
- Levels: One
- Stories: 1
- Patio & porch: Patio, Covered, Front Porch
- Exterior features: Rain Gutters, Cable Access
- Has spa: Yes
- Spa features: Bath
Lot
- Size: 8,712 sqft
- Features: Level, Paved
Details
- Parcel number: 122.009000000007.017
Construction
Type & style
- Home type: SingleFamily
- Architectural style: Ranch
- Property subtype: Single Family Residence
Materials
- Lap Siding, Stone
- Foundation: Permanent, Vapor Barrier, Slab
- Roof: Composition
Condition
- Year built: 2021
Utilities & green energy
- Sewer: Community Sewer
- Water: Public
- Utilities for property: Cable Available
Green energy
- Energy efficient items: HVAC, Lighting
Community & neighborhood
Security
- Security features: Smoke Detector(s), Carbon Monoxide Detector(s)
Location
- Region: Reeds Spring
- Subdivision: Stonebridge
HOA & financial
HOA
- HOA fee: $165 monthly
- Services included: Play Area, Walking Trails, Exercise Room, Clubhouse, Gated Entry, Community Center, Common Area Maintenance
Other
Other facts
- Listing terms: Cash,VA Loan,USDA/RD,FHA,Conventional
- Road surface type: Asphalt, Concrete
Price history
| Date | Event | Price |
|---|---|---|
| 6/5/2023 | Sold | -- |
Source: | ||
| 5/5/2023 | Pending sale | $300,000$182/sqft |
Source: | ||
| 4/13/2023 | Listed for sale | $300,000$182/sqft |
Source: | ||
Public tax history
| Year | Property taxes | Tax assessment |
|---|---|---|
| 2024 | $1,726 +0.1% | $35,230 |
| 2023 | $1,723 | $35,230 +3255.2% |
| 2022 | -- | $1,050 |
Find assessor info on the county website
Neighborhood: 65737
Nearby schools
GreatSchools rating
- NAReeds Spring Primary SchoolGrades: PK-1Distance: 4.1 mi
- 3/10Reeds Spring Middle SchoolGrades: 7-8Distance: 4 mi
- 5/10Reeds Spring High SchoolGrades: 9-12Distance: 3.8 mi
Schools provided by the listing agent
- Elementary: Reeds Spring
- Middle: Reeds Spring
- High: Reeds Spring
Source: SOMOMLS. This data may not be complete. We recommend contacting the local school district to confirm school assignments for this home.

