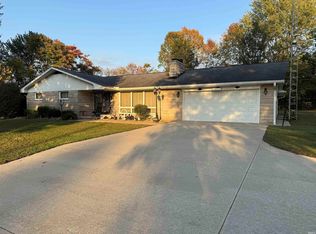Closed
$335,000
3621 Tunnelton Rd, Bedford, IN 47421
4beds
3,560sqft
Single Family Residence
Built in 1954
2.25 Acres Lot
$458,500 Zestimate®
$--/sqft
$2,302 Estimated rent
Home value
$458,500
$422,000 - $500,000
$2,302/mo
Zestimate® history
Loading...
Owner options
Explore your selling options
What's special
What a fantastic home with over 3500 square feet of living space sitting on 2.25 acres. 4 BR, 2.5 bath home with lots of charm. You will adore the living space with vaulted ceilings and wood beams. Kitchen is a dream with newer stainless steel appliances. Large dining room with fireplace and large front window view. Enjoy your morning coffee on the covered front porch or the screened in back patio. The kids will enjoy the cute finished playhouse and large yard to roam. One car attached garage. Plus two additional detached garages 30x28 and 24x20. Updates includes: fresh paint, electrical, new windows on main level, waterproofed basement. This is such a unique property, schedule your showing today! This is an estate sale, seller providing a one year America's Preferred Home Warranty.
Zillow last checked: 8 hours ago
Listing updated: September 25, 2025 at 03:17pm
Listed by:
Amanda Childers Office:812-675-6952,
Hawkins & Root Real Estate
Bought with:
Denise Sinn-Ott, RB14026410
Keller Williams - Indy Metro South LLC
Source: IRMLS,MLS#: 202502714
Facts & features
Interior
Bedrooms & bathrooms
- Bedrooms: 4
- Bathrooms: 3
- Full bathrooms: 2
- 1/2 bathrooms: 1
- Main level bedrooms: 2
Bedroom 1
- Level: Upper
Bedroom 2
- Level: Upper
Dining room
- Level: Main
- Area: 234
- Dimensions: 18 x 13
Living room
- Level: Main
- Area: 322
- Dimensions: 23 x 14
Heating
- Natural Gas, Wood, Forced Air
Cooling
- Central Air
Appliances
- Included: Dishwasher, Microwave, Refrigerator, Washer, Dryer-Electric, Gas Range, Gas Water Heater
Features
- 1st Bdrm En Suite, Vaulted Ceiling(s)
- Flooring: Hardwood, Carpet, Tile
- Basement: Partial,Block
- Number of fireplaces: 2
- Fireplace features: Dining Room, Family Room, Wood Burning
Interior area
- Total structure area: 4,366
- Total interior livable area: 3,560 sqft
- Finished area above ground: 3,560
- Finished area below ground: 0
Property
Parking
- Total spaces: 3
- Parking features: Attached, Asphalt, Circular Driveway
- Attached garage spaces: 3
- Has uncovered spaces: Yes
Features
- Levels: One and One Half
- Stories: 1
- Patio & porch: Porch Covered, Screened
Lot
- Size: 2.25 Acres
- Features: Irregular Lot, 0-2.9999
Details
- Additional structures: Second Garage
- Parcel number: 470729300062.000009
Construction
Type & style
- Home type: SingleFamily
- Architectural style: Other
- Property subtype: Single Family Residence
Materials
- Vinyl Siding
- Roof: Metal
Condition
- New construction: No
- Year built: 1954
Utilities & green energy
- Electric: Duke Energy Indiana
- Gas: CenterPoint Energy
- Sewer: Septic Tank
- Water: Public, E Lawrence Water
Community & neighborhood
Security
- Security features: Security System
Location
- Region: Bedford
- Subdivision: None
Other
Other facts
- Listing terms: Cash,Conventional,FHA,USDA Loan,VA Loan
Price history
| Date | Event | Price |
|---|---|---|
| 9/25/2025 | Sold | $335,000-9.4% |
Source: | ||
| 4/29/2025 | Price change | $369,900-5.1% |
Source: | ||
| 1/29/2025 | Listed for sale | $389,900+11.4% |
Source: | ||
| 1/27/2023 | Listing removed | -- |
Source: | ||
| 10/21/2022 | Price change | $349,900-10.3% |
Source: | ||
Public tax history
| Year | Property taxes | Tax assessment |
|---|---|---|
| 2024 | $1,297 -9.8% | $253,600 +10.2% |
| 2023 | $1,438 +0.9% | $230,100 +7.3% |
| 2022 | $1,425 -2.5% | $214,400 +10.4% |
Find assessor info on the county website
Neighborhood: 47421
Nearby schools
GreatSchools rating
- 4/10Shawswick Elementary SchoolGrades: K-6Distance: 3 mi
- 6/10Bedford Middle SchoolGrades: 7-8Distance: 3.6 mi
- 5/10Bedford-North Lawrence High SchoolGrades: 9-12Distance: 3.5 mi
Schools provided by the listing agent
- Elementary: Shawswick
- Middle: Bedford
- High: Bedford-North Lawrence
- District: North Lawrence Community Schools
Source: IRMLS. This data may not be complete. We recommend contacting the local school district to confirm school assignments for this home.

Get pre-qualified for a loan
At Zillow Home Loans, we can pre-qualify you in as little as 5 minutes with no impact to your credit score.An equal housing lender. NMLS #10287.
