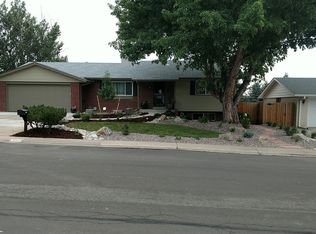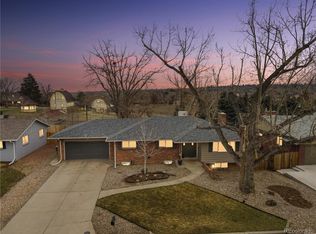Sold for $798,000
$798,000
3622 Simms Street, Wheat Ridge, CO 80033
4beds
3,322sqft
Single Family Residence
Built in 1971
8,576 Square Feet Lot
$874,000 Zestimate®
$240/sqft
$4,134 Estimated rent
Home value
$874,000
$813,000 - $944,000
$4,134/mo
Zestimate® history
Loading...
Owner options
Explore your selling options
What's special
This stunning Applewood home is ready for move-in and recently appraised for over $950,000. On a quiet street, this luxury home offers easy single floor living and endless options for sitting to enjoy a book or conversation. The kitchen, dining and living areas are all open and updated offering perfect entertaining space and easy flow. Just off the living room is a huge bedroom that could also be used as an office with a sunny sitting area perfect for a TV den or Zoom calls, or a gym with a view of the pine trees. This space can easily be closed off and a closet added. The hall bath is lit with a skylight allowing daylight to flood the space. A grand primary suite is a true oasis of luxury. The sleeping area is flanked with a lovely sitting space and includes a gas fireplace. A large walk in closet, dressing area, and double vanities make this space truly elegant. The lower level of this home has a large and comfortable living room, and an attached bonus space with light streaming in from three sides. Two large bedrooms - one with an en suite bath - are fully conforming. From the moment you enter, you will feel the love and care this home has received over the years.
Zillow last checked: 8 hours ago
Listing updated: September 13, 2023 at 08:46pm
Listed by:
Johanna Opp 303-868-8769 joy@westandmainhomes.com,
West and Main Homes Inc
Bought with:
Jess Tolan, 100032103
Tolan Real Estate Inc
Source: REcolorado,MLS#: 9648158
Facts & features
Interior
Bedrooms & bathrooms
- Bedrooms: 4
- Bathrooms: 3
- Full bathrooms: 2
- 3/4 bathrooms: 1
- Main level bathrooms: 2
- Main level bedrooms: 2
Primary bedroom
- Description: Large Sleeping Area, Plus Sitting Area And Walk In Closet
- Level: Main
Bedroom
- Description: This Non-Conforming Bedroom Would Make A Great Gym Or Office Too!
- Level: Main
Bedroom
- Level: Basement
Bedroom
- Description: Cute Fully Conforming Third Bedroom
- Level: Basement
Bathroom
- Description: Full Bath With Skylight
- Level: Main
Bathroom
- Description: Stunning Primary Bath With Dressing Area
- Level: Main
Bathroom
- Level: Basement
Bonus room
- Description: Walk Out Sun Room With Windows On Three Sides
- Level: Basement
Family room
- Level: Basement
Great room
- Description: Enjoy Full Open Concept Kitchen, Dining And Living Space
- Level: Main
Heating
- Forced Air
Cooling
- Evaporative Cooling
Appliances
- Included: Dishwasher, Disposal, Double Oven, Dryer, Microwave, Refrigerator, Washer
Features
- Ceiling Fan(s), Granite Counters, Kitchen Island, Open Floorplan, Primary Suite, Walk-In Closet(s)
- Flooring: Carpet, Tile, Wood
- Windows: Double Pane Windows, Skylight(s), Window Coverings
- Basement: Finished,Walk-Out Access
- Number of fireplaces: 3
- Fireplace features: Basement, Gas, Living Room, Master Bedroom
Interior area
- Total structure area: 3,322
- Total interior livable area: 3,322 sqft
- Finished area above ground: 1,959
- Finished area below ground: 1,363
Property
Parking
- Total spaces: 2
- Parking features: Garage - Attached
- Attached garage spaces: 2
Features
- Levels: One
- Stories: 1
- Patio & porch: Deck, Patio
Lot
- Size: 8,576 sqft
- Features: Landscaped, Secluded, Sprinklers In Front, Sprinklers In Rear
Details
- Parcel number: 089210
- Special conditions: Standard
Construction
Type & style
- Home type: SingleFamily
- Architectural style: Mid-Century Modern
- Property subtype: Single Family Residence
Materials
- Brick
- Roof: Composition
Condition
- Updated/Remodeled
- Year built: 1971
Utilities & green energy
- Sewer: Public Sewer
- Water: Public
Community & neighborhood
Location
- Region: Wheat Ridge
- Subdivision: Applewood Village
Other
Other facts
- Listing terms: Cash,Conventional,FHA,VA Loan
- Ownership: Individual
Price history
| Date | Event | Price |
|---|---|---|
| 12/13/2023 | Listing removed | -- |
Source: Zillow Rentals Report a problem | ||
| 11/28/2023 | Price change | $3,400-5.6%$1/sqft |
Source: Zillow Rentals Report a problem | ||
| 11/15/2023 | Listed for rent | $3,600$1/sqft |
Source: Zillow Rentals Report a problem | ||
| 8/25/2023 | Sold | $798,000+175.3%$240/sqft |
Source: | ||
| 8/11/1999 | Sold | $289,900+12.4%$87/sqft |
Source: Public Record Report a problem | ||
Public tax history
| Year | Property taxes | Tax assessment |
|---|---|---|
| 2024 | $4,069 +13.7% | $49,452 |
| 2023 | $3,578 -1.5% | $49,452 +12.5% |
| 2022 | $3,632 +27.8% | $43,944 -2.8% |
Find assessor info on the county website
Neighborhood: 80033
Nearby schools
GreatSchools rating
- 7/10Prospect Valley Elementary SchoolGrades: K-5Distance: 0.4 mi
- 5/10Everitt Middle SchoolGrades: 6-8Distance: 1.2 mi
- 7/10Wheat Ridge High SchoolGrades: 9-12Distance: 1.3 mi
Schools provided by the listing agent
- Elementary: Kullerstrand
- Middle: Everitt
- High: Wheat Ridge
- District: Jefferson County R-1
Source: REcolorado. This data may not be complete. We recommend contacting the local school district to confirm school assignments for this home.
Get a cash offer in 3 minutes
Find out how much your home could sell for in as little as 3 minutes with a no-obligation cash offer.
Estimated market value
$874,000

