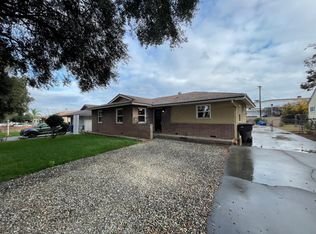Sold for $580,000
Listing Provided by:
LYNN LAMBERSON DRE #01725588 951-787-7088,
REALTY MASTERS & ASSOCIATES
Bought with: POWER OF 2 REALTY
$580,000
3627 Harding St, Riverside, CA 92506
3beds
1,374sqft
Single Family Residence
Built in 1956
8,276 Square Feet Lot
$642,300 Zestimate®
$422/sqft
$3,285 Estimated rent
Home value
$642,300
$610,000 - $674,000
$3,285/mo
Zestimate® history
Loading...
Owner options
Explore your selling options
What's special
This home has been in the family since 1956. The home has been meticulously maintained. The kitchen appliances are all energy efficient & new,Original cabinets are in great shape. Main bathroom recently remodeled with custom made glass shower door, original cast Iron tub new sink & vanity medicine cabinet & mirror. Hardwood flooring in all bedrooms have been refinished. Fireplace in the good size living room which can be gas or wood. Plantations shutters in living & dining room. Laundry room comes with extra storage & washer & dryer are included. Off the laundry room is a 1/2 bath.
Back yard has a 3 car garage & tons of storage. There is a little work shop, craft room with a portable AC inside the garage. Fruit trees include Avocado & Tangerine tree
Zillow last checked: 8 hours ago
Listing updated: October 13, 2023 at 07:58am
Listing Provided by:
LYNN LAMBERSON DRE #01725588 951-787-7088,
REALTY MASTERS & ASSOCIATES
Bought with:
JARED JONES, DRE #01822924
POWER OF 2 REALTY
Source: CRMLS,MLS#: IV23160610 Originating MLS: California Regional MLS
Originating MLS: California Regional MLS
Facts & features
Interior
Bedrooms & bathrooms
- Bedrooms: 3
- Bathrooms: 2
- Full bathrooms: 1
- 1/2 bathrooms: 1
- Main level bathrooms: 2
- Main level bedrooms: 3
Bedroom
- Features: All Bedrooms Down
Bathroom
- Features: Bathtub, Remodeled, Separate Shower
Kitchen
- Features: Granite Counters
Heating
- Central
Cooling
- Central Air
Appliances
- Included: Convection Oven, Dishwasher, ENERGY STAR Qualified Appliances, Electric Cooktop, Exhaust Fan, Electric Oven, Electric Range, Disposal, Gas Range, Gas Water Heater, Ice Maker, Self Cleaning Oven, Water Heater, Dryer, Washer
- Laundry: Washer Hookup, Gas Dryer Hookup, Laundry Room
Features
- Ceiling Fan(s), Granite Counters, Storage, Tile Counters, All Bedrooms Down, Galley Kitchen, Workshop
- Flooring: Carpet, Laminate, Wood
- Doors: Sliding Doors
- Windows: Blinds, Double Pane Windows, Plantation Shutters, Roller Shields, Screens
- Has fireplace: Yes
- Fireplace features: Family Room
- Common walls with other units/homes: No Common Walls
Interior area
- Total interior livable area: 1,374 sqft
Property
Parking
- Total spaces: 6
- Parking features: Concrete, Door-Multi, Direct Access, Driveway Level, Driveway, Garage, Garage Door Opener, Garage Faces Side, Workshop in Garage
- Garage spaces: 3
- Uncovered spaces: 3
Accessibility
- Accessibility features: Safe Emergency Egress from Home
Features
- Levels: One
- Stories: 1
- Entry location: front door
- Exterior features: Rain Gutters
- Pool features: None
- Spa features: None
- Fencing: Average Condition,Block,Chain Link
- Has view: Yes
- View description: Neighborhood
Lot
- Size: 8,276 sqft
- Features: 0-1 Unit/Acre, Cul-De-Sac, Sprinklers Timer
Details
- Parcel number: 229023014
- Zoning: R1065
- Special conditions: Standard
Construction
Type & style
- Home type: SingleFamily
- Architectural style: Contemporary
- Property subtype: Single Family Residence
Materials
- Stucco
- Foundation: Raised
- Roof: Shingle
Condition
- Turnkey
- New construction: No
- Year built: 1956
Utilities & green energy
- Sewer: Public Sewer
- Water: Public
- Utilities for property: Cable Available, Electricity Connected, Natural Gas Connected, Phone Connected, Sewer Connected, Water Connected
Green energy
- Energy efficient items: Appliances
Community & neighborhood
Security
- Security features: Carbon Monoxide Detector(s), Smoke Detector(s)
Community
- Community features: Street Lights, Sidewalks
Location
- Region: Riverside
Other
Other facts
- Listing terms: Cash,Conventional,Cal Vet Loan,1031 Exchange,FHA,Submit
- Road surface type: Paved
Price history
| Date | Event | Price |
|---|---|---|
| 2/7/2025 | Listing removed | $2,600$2/sqft |
Source: Zillow Rentals Report a problem | ||
| 1/14/2025 | Price change | $2,600-3.7%$2/sqft |
Source: Zillow Rentals Report a problem | ||
| 10/28/2024 | Listed for rent | $2,700$2/sqft |
Source: Zillow Rentals Report a problem | ||
| 10/12/2023 | Sold | $580,000$422/sqft |
Source: | ||
| 9/19/2023 | Pending sale | $580,000$422/sqft |
Source: | ||
Public tax history
| Year | Property taxes | Tax assessment |
|---|---|---|
| 2025 | $7,346 +14.5% | $656,000 +13.1% |
| 2024 | $6,413 +278.8% | $580,000 +278.2% |
| 2023 | $1,693 +1.9% | $153,375 +2% |
Find assessor info on the county website
Neighborhood: Magnolia Center
Nearby schools
GreatSchools rating
- 6/10Madison Elementary SchoolGrades: K-6Distance: 0.6 mi
- 3/10Sierra Middle SchoolGrades: 7-8Distance: 1 mi
- 5/10Ramona High SchoolGrades: 9-12Distance: 0.9 mi
Schools provided by the listing agent
- Elementary: Madison
- Middle: Sierra
- High: Ramona
Source: CRMLS. This data may not be complete. We recommend contacting the local school district to confirm school assignments for this home.
Get a cash offer in 3 minutes
Find out how much your home could sell for in as little as 3 minutes with a no-obligation cash offer.
Estimated market value$642,300
Get a cash offer in 3 minutes
Find out how much your home could sell for in as little as 3 minutes with a no-obligation cash offer.
Estimated market value
$642,300

